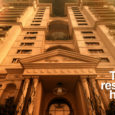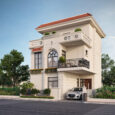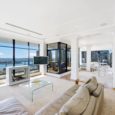Salarpuria Sattva Celesta Overview
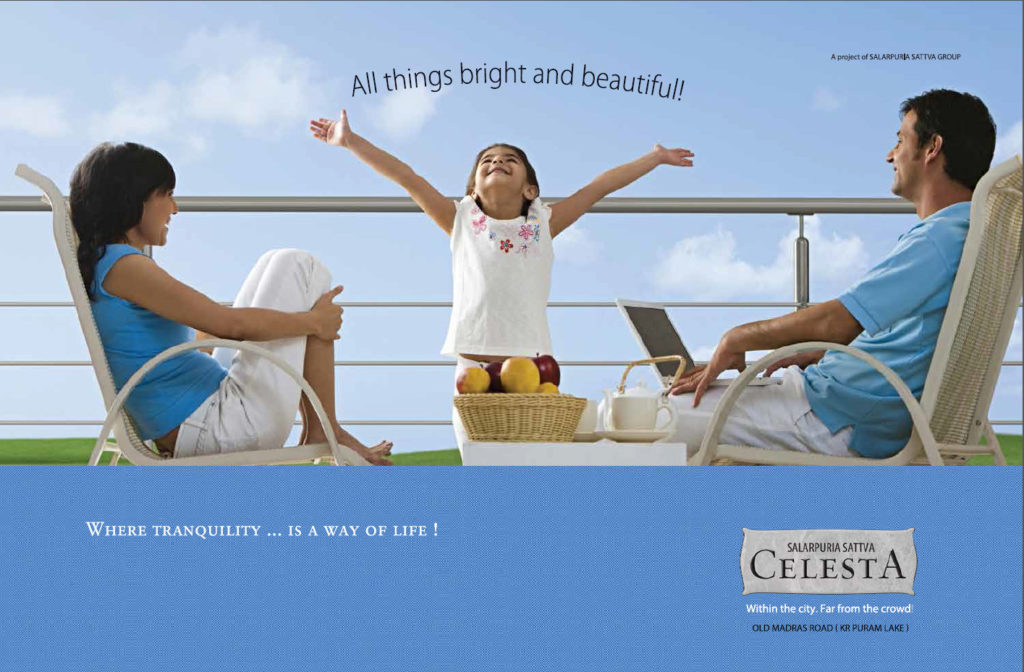
For those who wish to wake up to the sounds of chirping birds and see the vibrant colors of nature in all its glory. For those who wish to start and end their day overlooking a placid lake and listen to the sounds of rustling leaves and rippling waters. For those who seek the BEST of a city and still yearn to find peace in natural settings.
Welcome to Salarpuria Sattva’s Celesta! It’s Heavenly!.
Sounds too good to be true? Head for Old Madras Road and discover SALARPURIA SATTVA CELESTA – just beyond Krishnarajpuram!
Built alongside the calm Krishnarajpuram lake, adjacent to the 6 lane Old Madras Road highway, SALAPURIA SATTVA CELESTA is ideal for those who seek the dual benefit of living in the city and still find peace and tranquility. CELESTA’s design incorporates global best practices of environment and ecology preservation.
A dream come true for the discerning few who seek and demand the best from life.
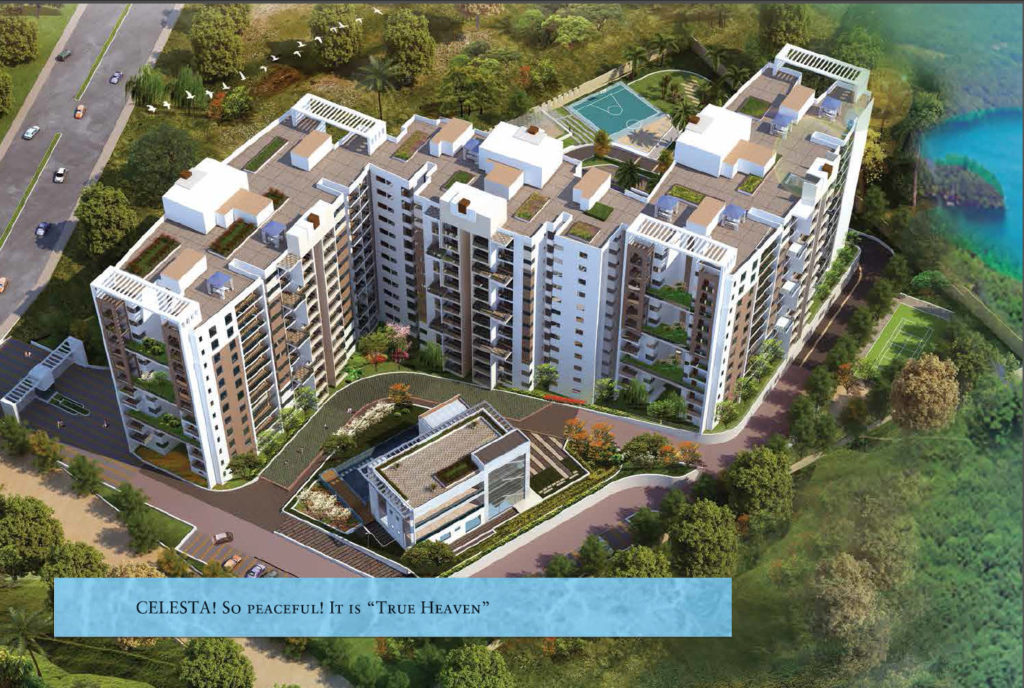
TOP REASONS TO BUY Salarpuria Sattva Celesta
Ready to move in
Overlooking Krishnarajpuram Lake
Close to IT and Upmarket locations like Whitefiled
Fastest developing residential hub
Approval from leading banks:
HDFC, ICICI, Axis, LIC, SBI, Citibank, PNB
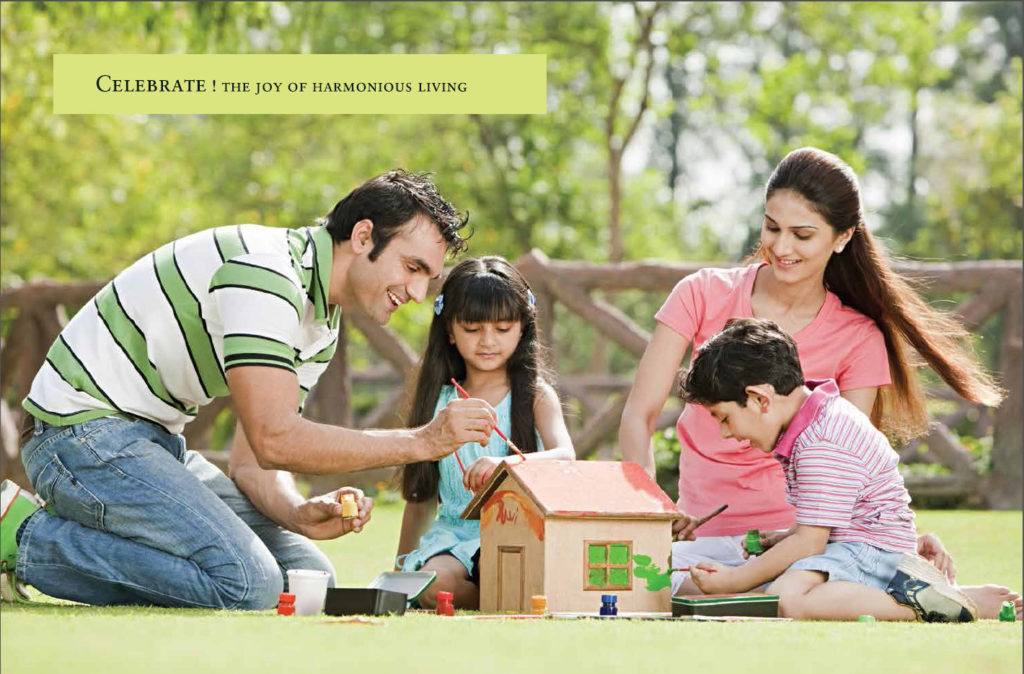
Amenities at Salarpuria Sattva Celesta
Club House
Meditation Zone
Multipurpose Hall
Gymnasium
Aerobics
Health Facility with Steam, Sauna & Jacuzzi
Indoor Games
Table Tennis
Billiards
Squash Court
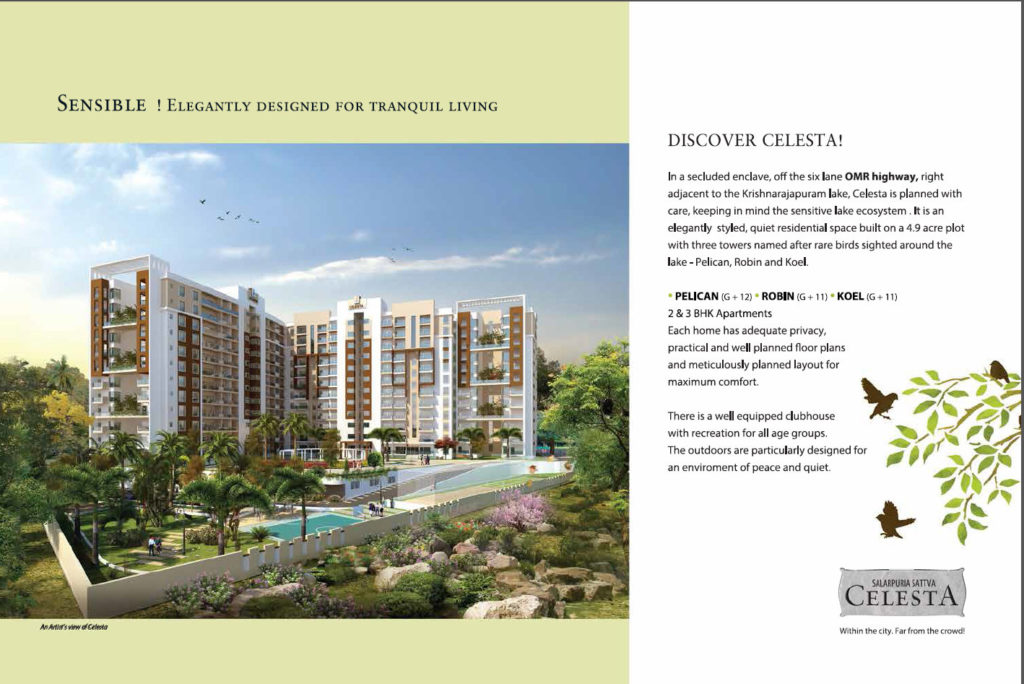
Outdoor Amenities Salarpuria Sattva Celesta
Piazza
Jogging Track
Amphitheatre
Tot-Lot
Interaction Zone
Senior citizen’s area
Nanny’s Corner
Play Lawn
Tennis Court
Tree Plaza
Cricket Practice net
Swimming Pool
Kids Pool
Basketball Post
Additional Features
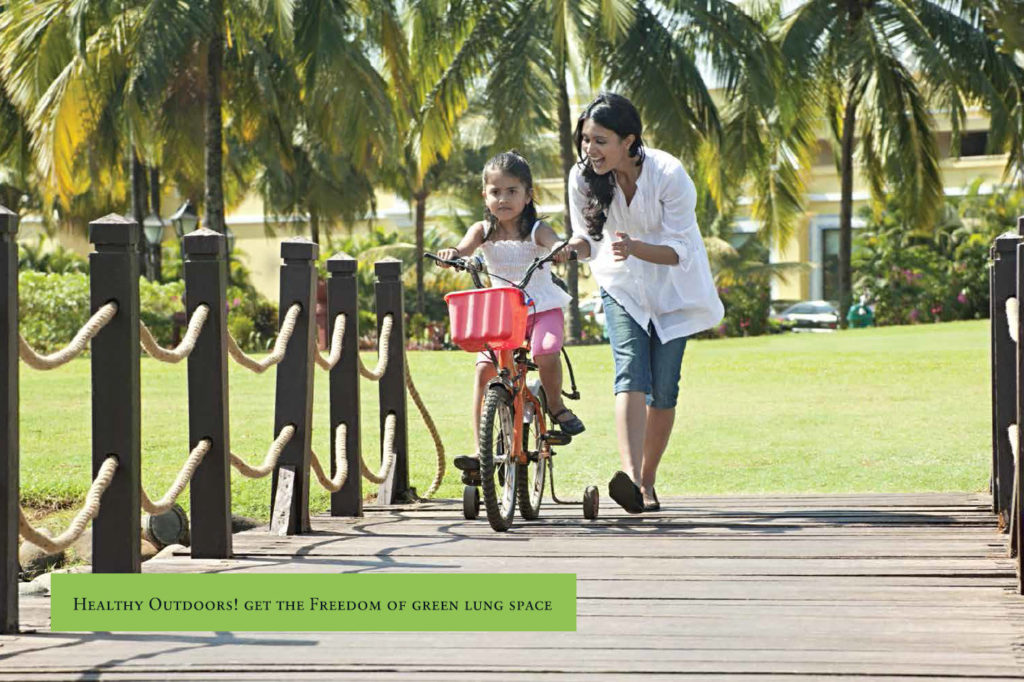
Water treatment plant
Rainwater harvesting system
Sewage treatment plant
Fire detection system in all floors
Fire fighting system in all floors
Reticulated pipe gas system
Green Measures
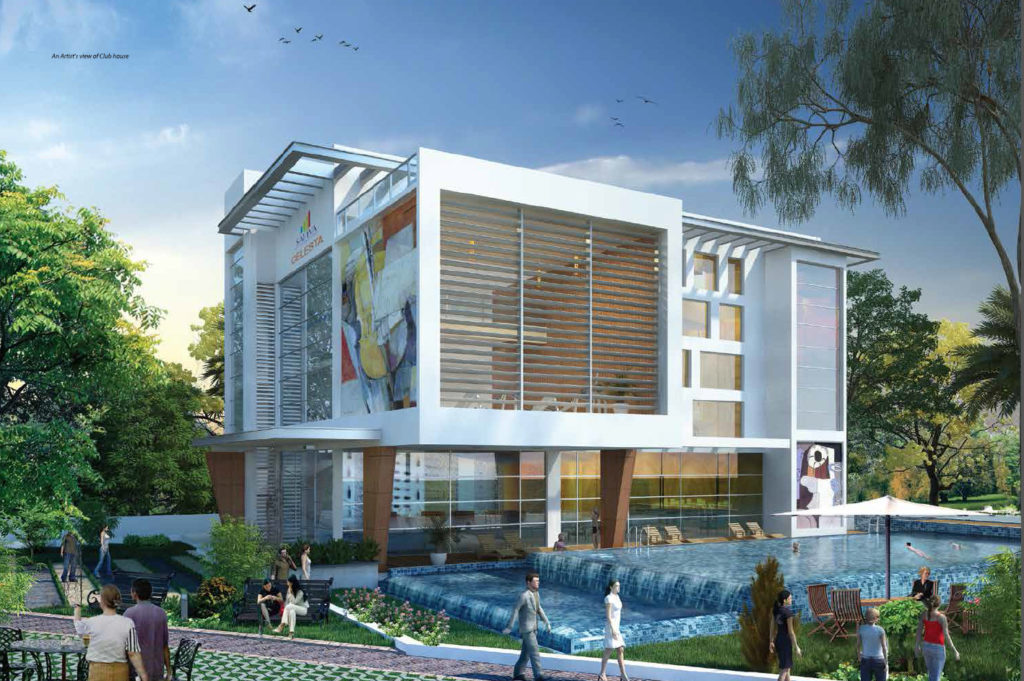
Water efficient landscaping
Rainwater harvesting system
Effective waste management & recycling
Resource conservation & efficient utilization of resources :
Preserving and protecting the existing trees during construction
Conserving the fertile top soil so that the same can be used in the landscaped areas
Reducing hard paving on-site and providing shaded hard-paved surfaces
Building Planning & Construction
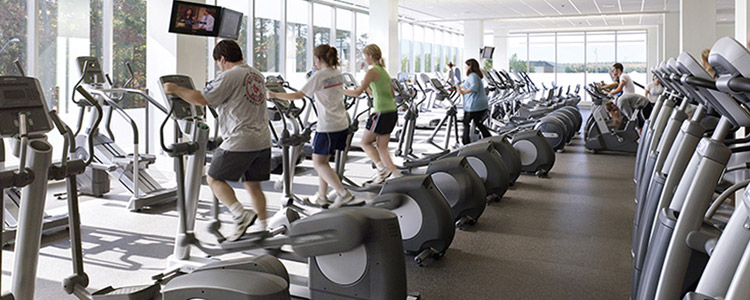
The building and landscape design has been done in such a way that the basic principle of reduce, recycle and reuse has been implemented in the following areas :
Reduction in Landscape water requirement by using native species
Efficient water usage during construction by following best practices
Optimizing the building design to reduce conventional energy demand without compromising on the user’s comfort
Adoption of efficient technologies to reduce material wastage and to channelize the time of construction
The project also ensures that low-VOC paints/adhesives/sealants are being used and the water quality is checked before supply
CFC-HCFC free equipment
Maintenance of high quality indoor environment
Cross Ventilation
Tobacco smoke control
Optimized day light infiltration
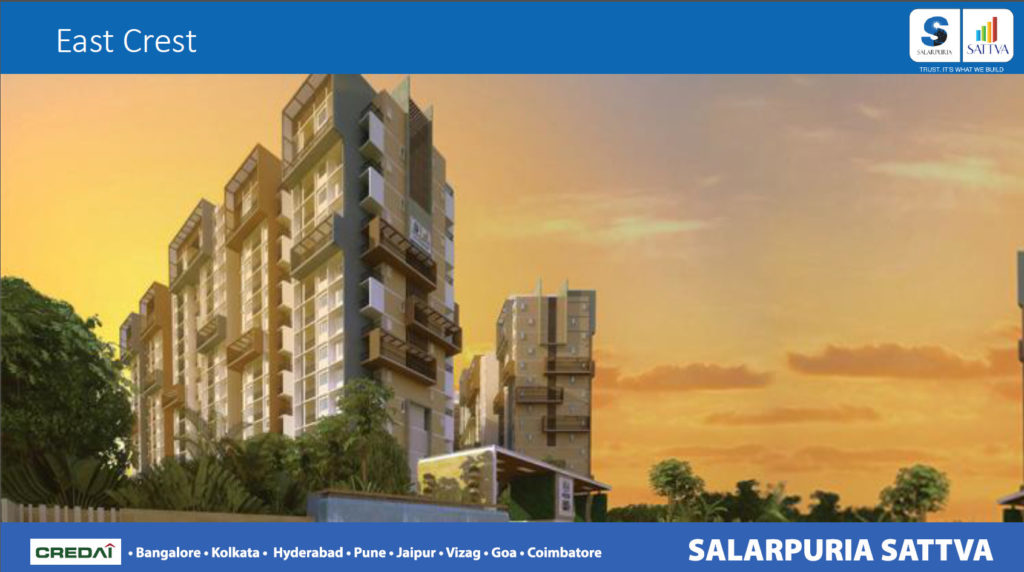
Specifications of Salarpuria Sattva Celesta
Structure
RCC framed structure with concrete cement blocks.
Flooring
Common Area
Lift lobby : Granite flooring/vitrified flooring
Staircase: Kota stone flooring
Corridors : Vitrified tiles flooring
Apartment
Foyer, Living and Dining: Vitrified tiles flooring.
Bedrooms and Kitchen: Vitrified tiles flooring
Balcony and Utility: Antiskid ceramic tiles.
Toilets
Ceramic tiles flooring
Glazed/ceramic tile dado up to 7″ height
Doors & Windows
Main door of Melamine Teak wood frame & architraves
Main door shutter with one side Masonite skin / Teak veneer with melamine polish
Internal doors of salwood frame& architraves
Internal shutters with enamel painting
Toilets
Chromium plated fittings
Hot and cold wall mixer for all the toilets
Health faucet for all the toilets
Granite counter top washbasin in master bathroom
European Water Closet (EWC)
Electrical
TV point in the living room and master bedroom
Fire resistant electrical wires of reputed make
One earth leakage circuit breaker for each apartment
Electrical modular switches of reputed make
Split A/C power point in master bedroom
Conduit provision for A/C in all other bedrooms
Lightning arrester for the building
Security Systems
Round the clock security.
Trained security personnel.
Painting
Exterior walls with textured finish
Internal walls with plastic emulsion and ceilings with oil bound distemper
Telephone / Intercom Facility
Telephone points in living area and master bedroom.
Facilities to receive direct incoming calls as well as dial outside LOCAL / ISD (Outgoing calls to be charged at actual).
Intercom facility from each apartment to the security room, club house and other apartments
A telephone system with intercom facility will be installed with cabling done up to each flat
VDP ( Video door phone )
Power Back-up
Stand-by generator for lights in common areas, lifts and pumps
Individual apartments to have a back-up of 2 KVA and 2.5 KVA for 2 and 3 BHK Respectively
Kitchen
Granite kitchen counter
Stainless steel sink with single bowl and single drain board
Hot and cold wall mixer
Provision for water heater and purifier fixing
Inlet & Outlet for washing machine and Dish washer
Cable TV
An exclusive network of Cable TV will be provided with a centralized control room at a convenient location (users to pay the operator on a monthly basis)
Lift
Automatic passenger lifts
Floor Plans of Salarpuria Sattva Celesta
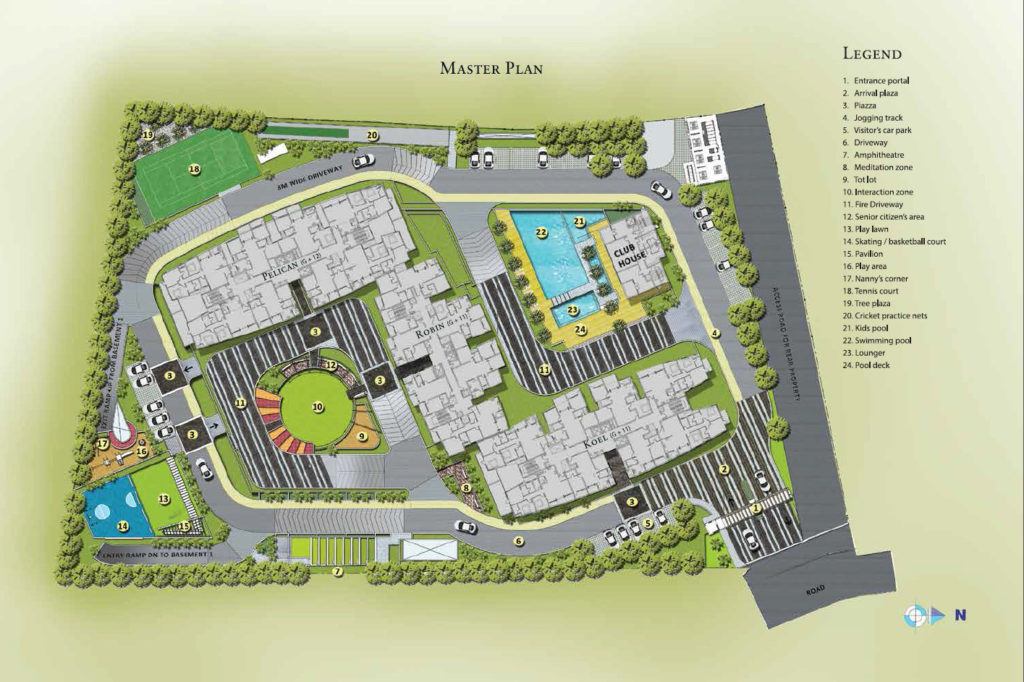
Koel Block Floor Plans
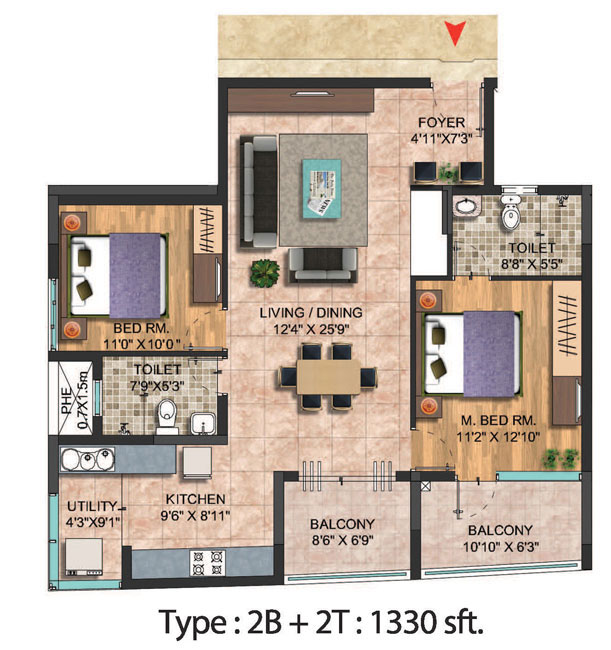
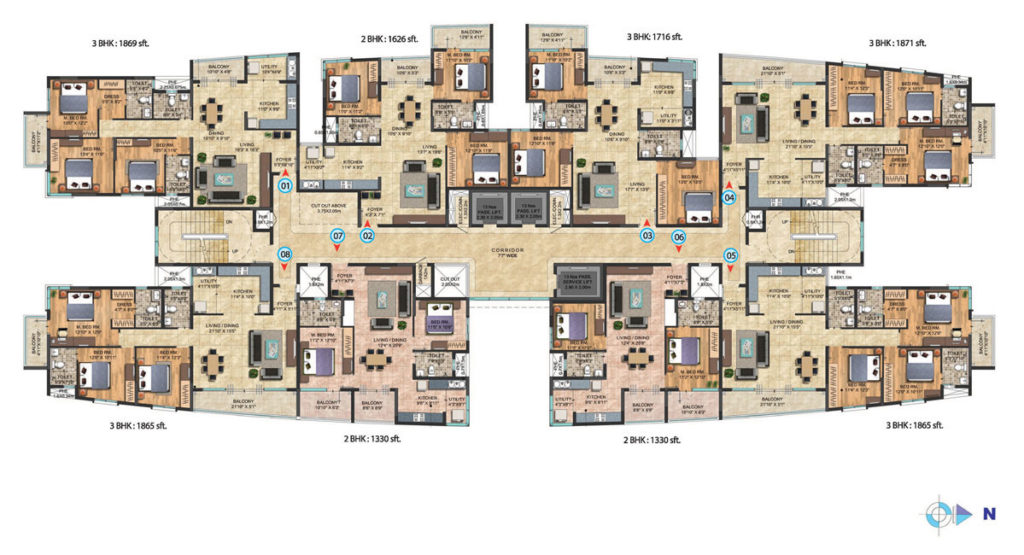
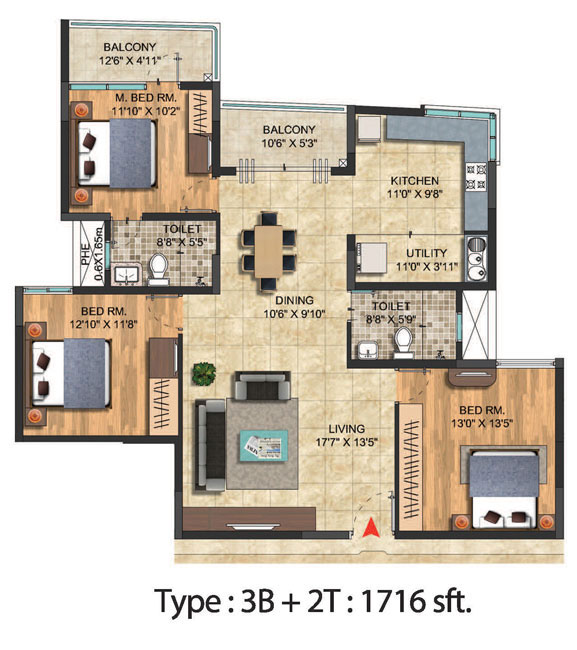
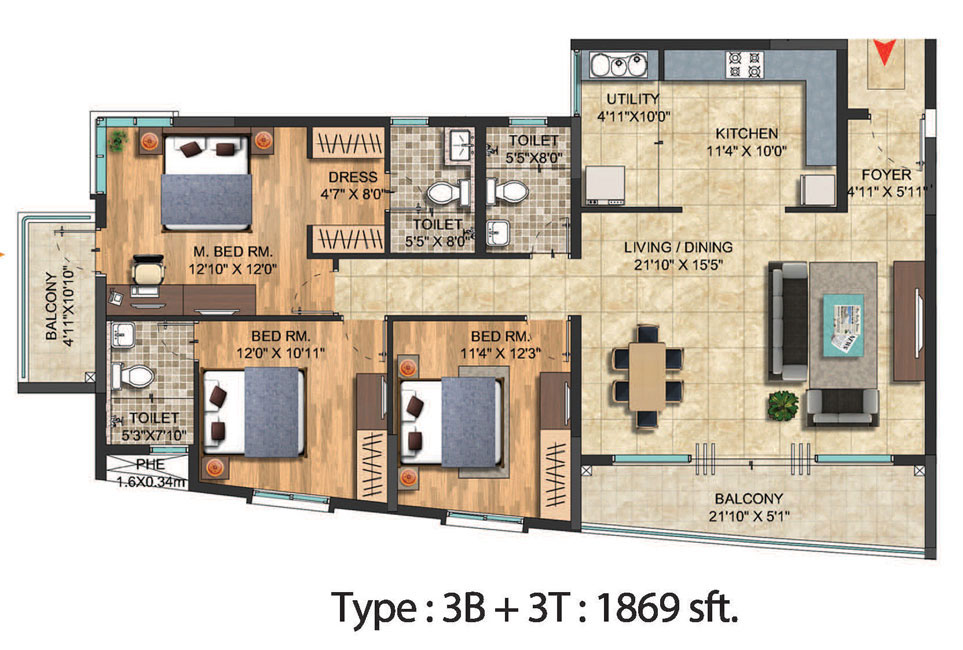
Pelican block Floor Plan
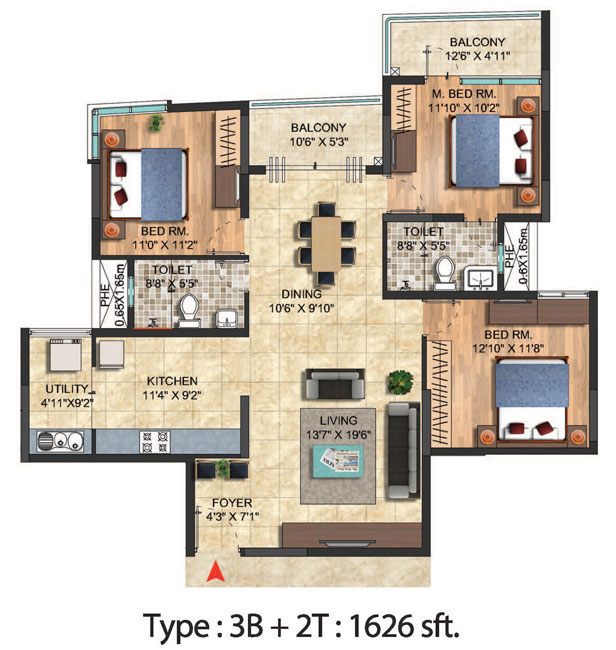
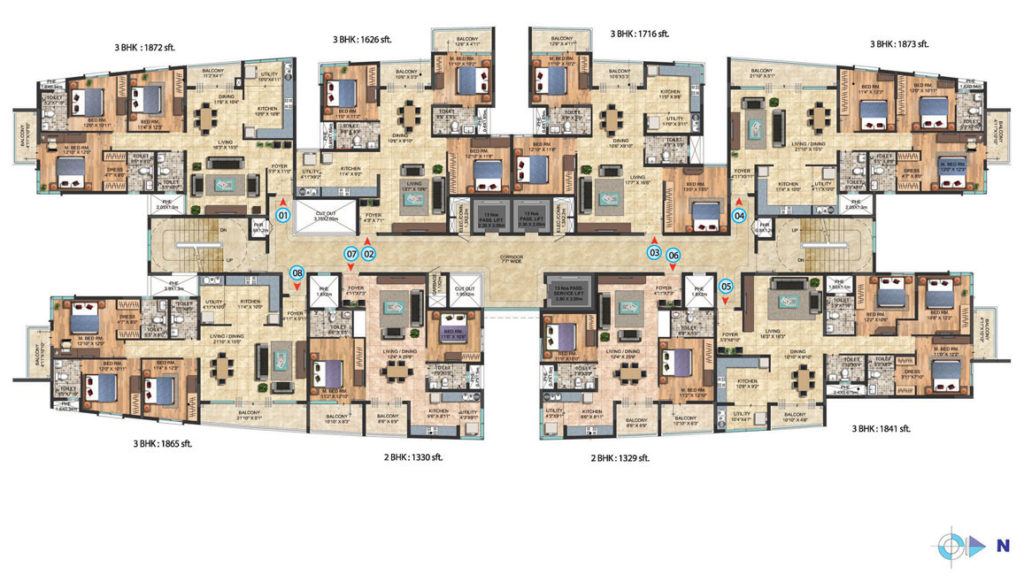
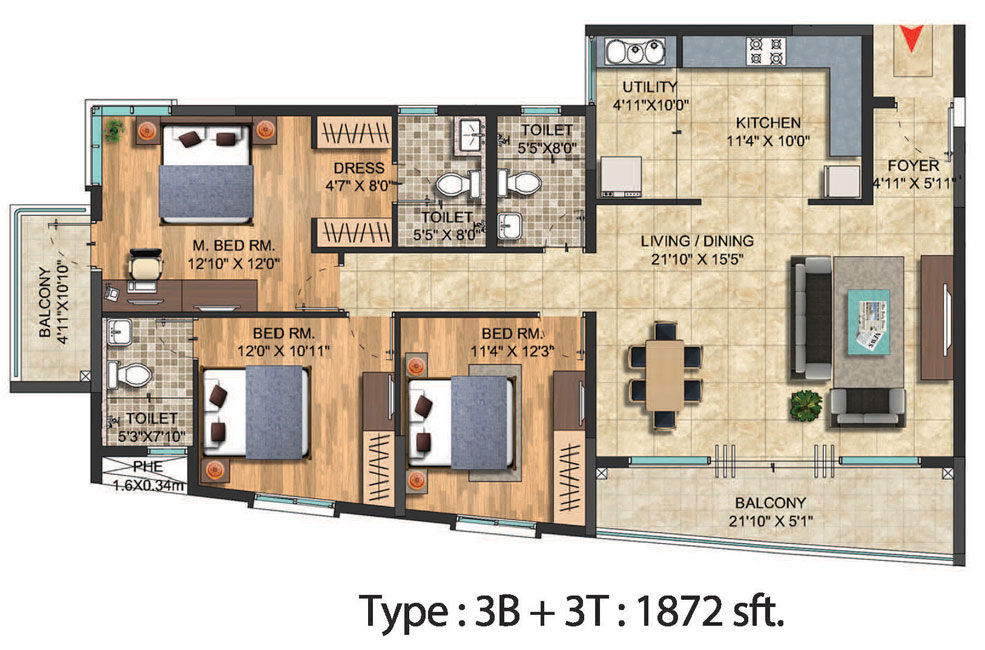
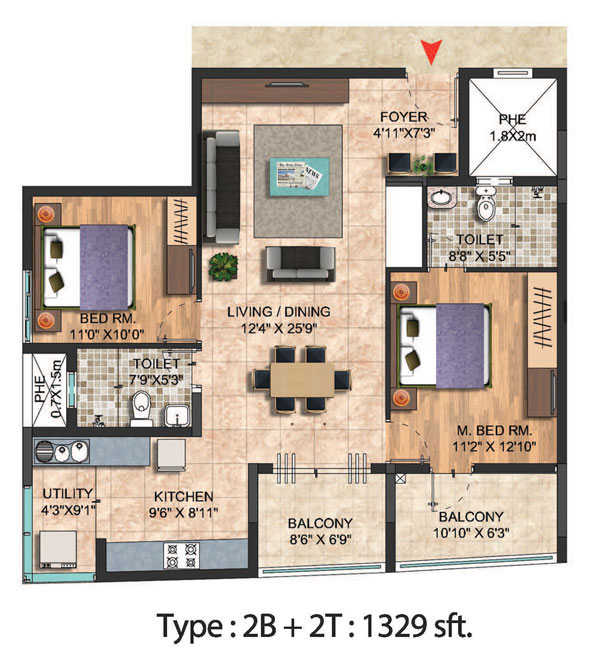
Robin Block Floor Plan
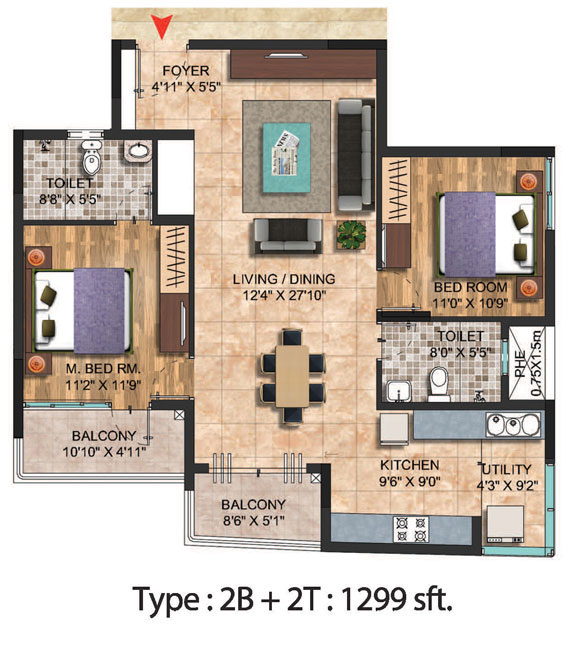
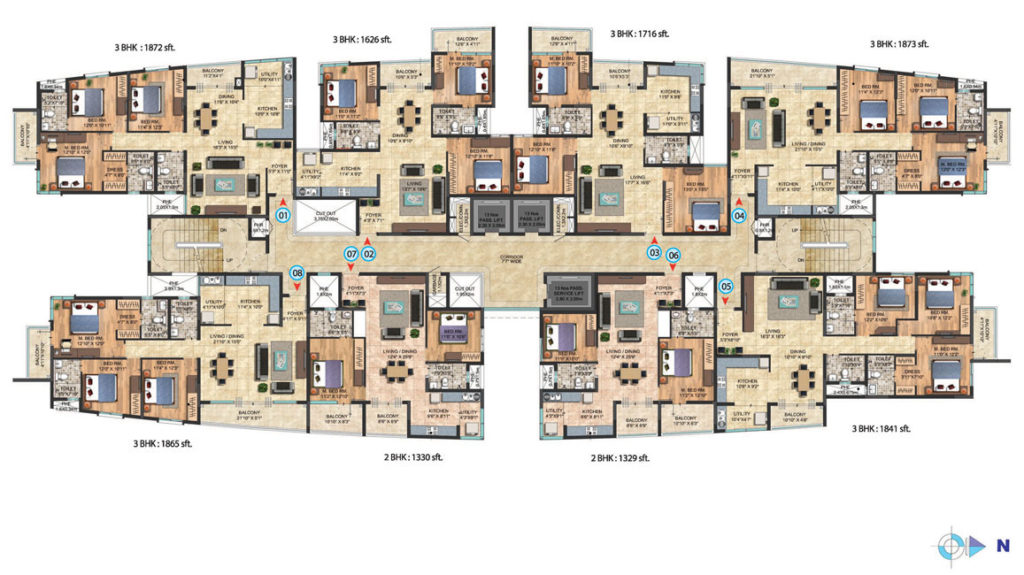
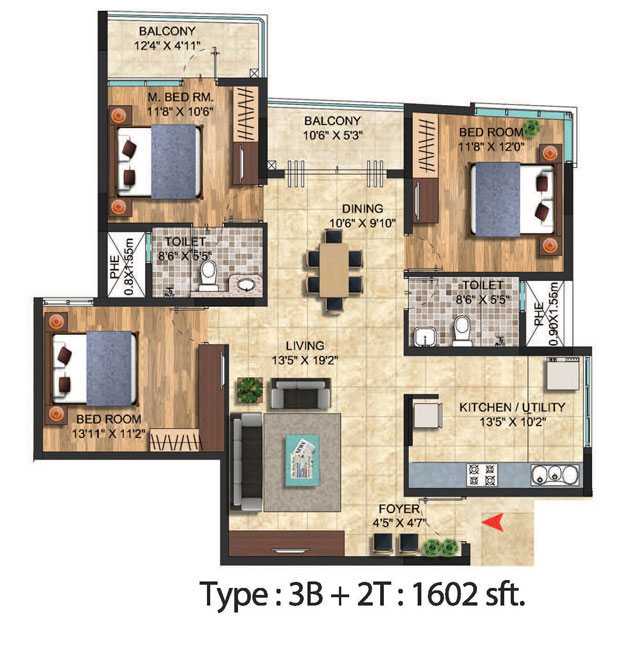
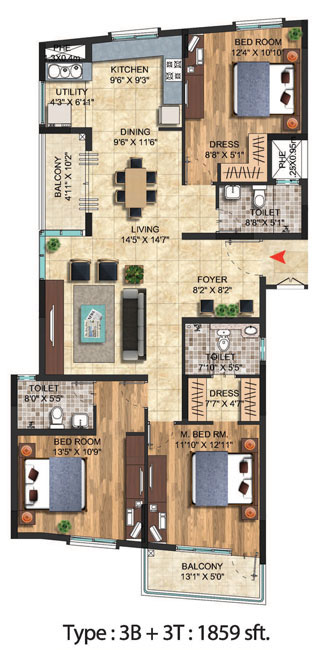
Location Map – Salarpuria Sattva Celesta
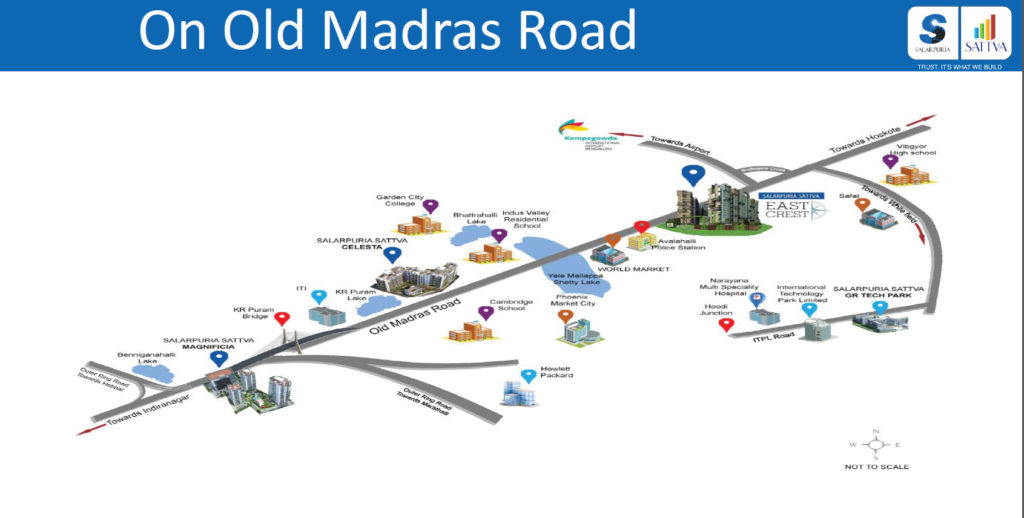
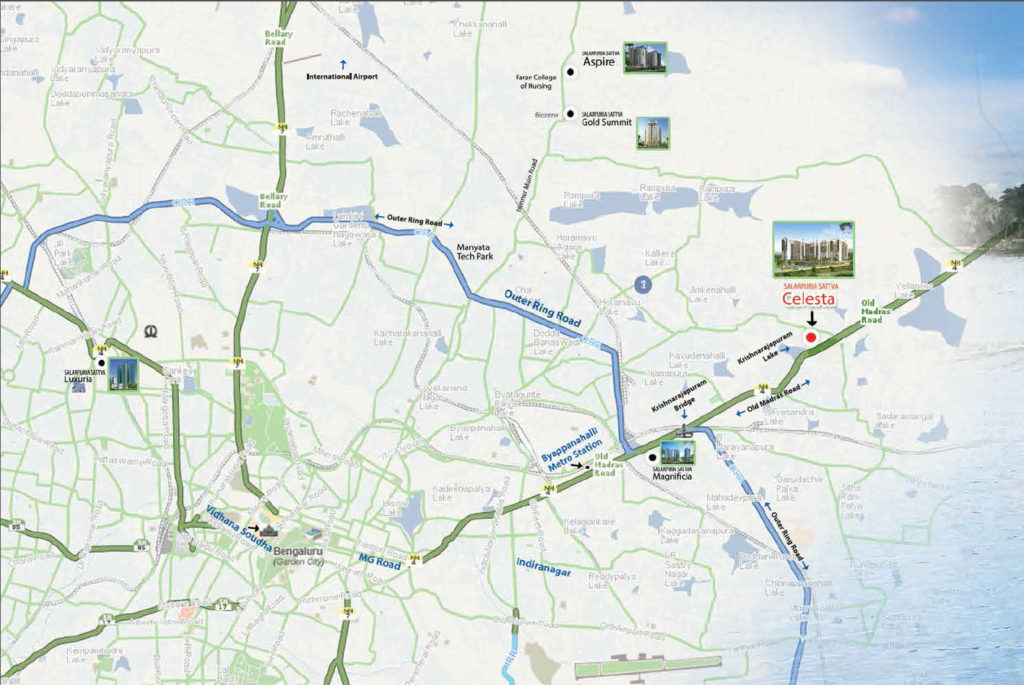
For Site visit and other details, call 080-42110448 / +91-9845017139 / +91-9845064533
For other Projects Of Salarpuria Sattva Group, Log on to http://propheadlines.com/tag/salarpuria-sattva/


