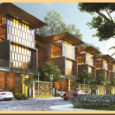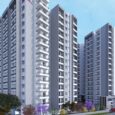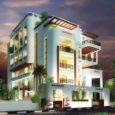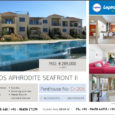Salarpuria Sattva Aspire Overview
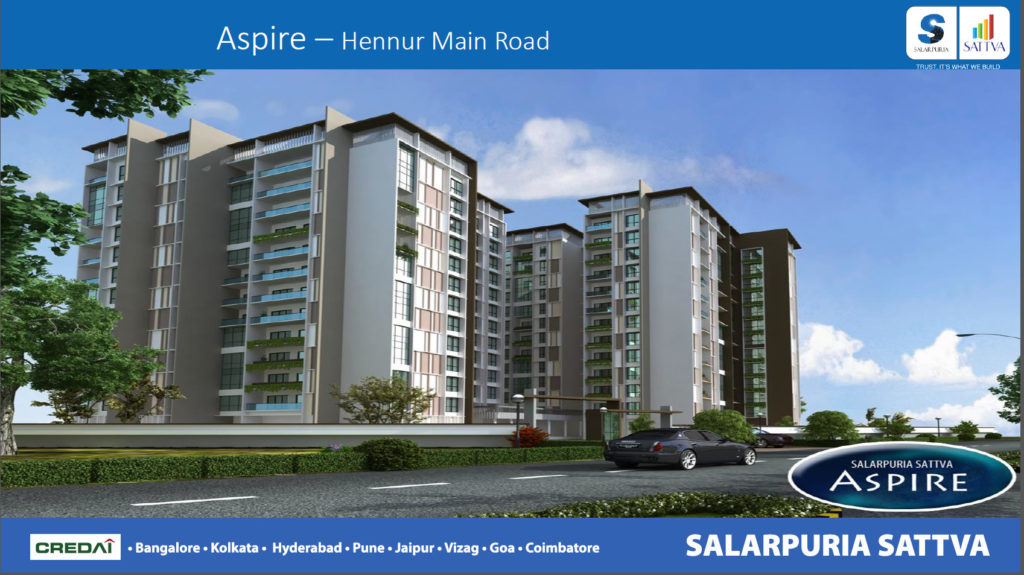
Welcome to SALARPURIA SATTVA’s ASPIRE ! Homes that come packaged for the “Very Blessed”. Homes that are Vaastu designed to usher in good fortune at every turn of life. And then, there is the given from Salarpuria Sattva – plenty of light, air and space.
The recreation spaces are well-planned and neatly tucked into convenient spaces without much utilization of common areas so that much of the construction allows you to enjoy more space in your home.
Designed to the specifications of global best practices with stringent environment specifications, SALARPURIA SATTVA ASPIRE promises you the “good-life” in the most “sort-after” and up-coming locations of Bangalore. In the heart of nature with open expanses , bright blue skies, amidst the bountiful goodness of nature.

Salarpuria Sattva Aspire
TOP REASONS TO BUY Salarpuria Sattva Aspire
Ready to move in
Enroute to International Airport
Close to Manyata IT Park
Approval from leading banks:
HDFC, ICICI, Axis, LIC, SBI, Citibank, PNB

Location Highlights: Salarpuria Sattva Aspire
7 min from Manyata Tech Park
10 min drive from K R Puram Railway Station
10 min drive from Colombia Asia Hospital
12 min drive from Phoenix Market City
5 min drive form Elements Mall & PVR Cinemas
5 min drive from Delhli Public School
15 min diver from Banglore Cantolment Railway Station
20 min drive from Kempegowda International Airport

Amenities at Salarpuria Sattva Aspire
Indoor Amenities:
Indoor Amenities
Squash Court
Table Tennis
Snooker
Recreation Room
Gymnasium
Multipurpose Hall
Outdoor Amenities:
Children’s Play Area
Meditation Zone
Seating Avenue
Senior Citizen’s Corner
Landscaped Walkways
Swimming Pool
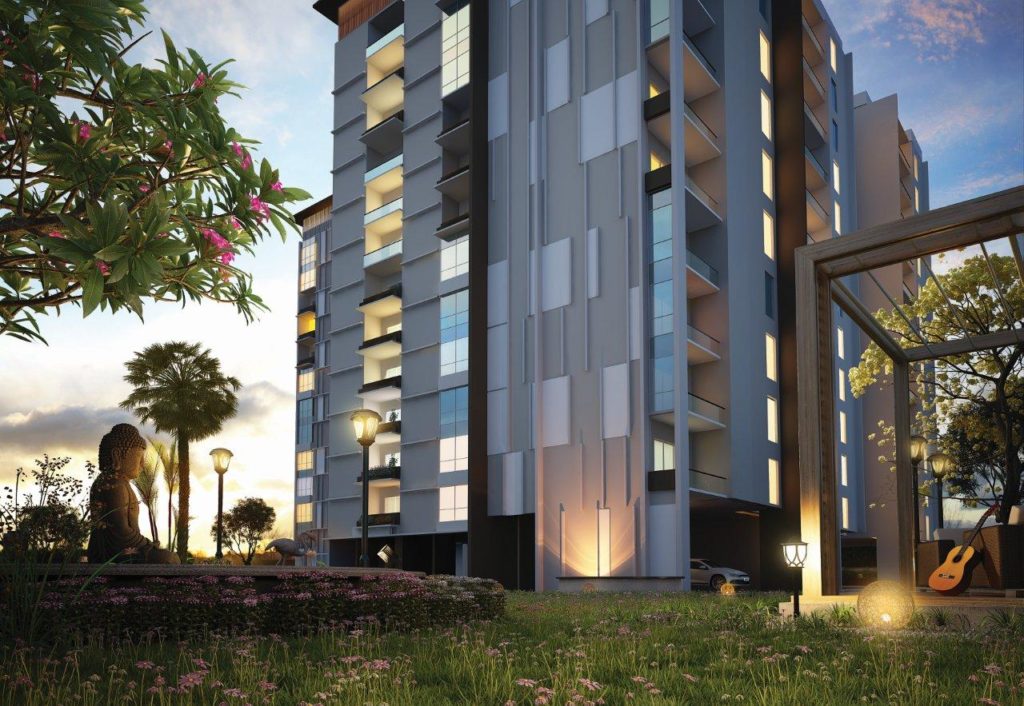
Specifications of Salarpuria Sattva Aspire
Structure
R.C.C. framed structure with porotherm block walls.
Flooring
Lift lobby : Granite/Vitrified tiles flooring.
Staircase: Kota Stone Flooring
Corridors : Vitrified tiles flooring.
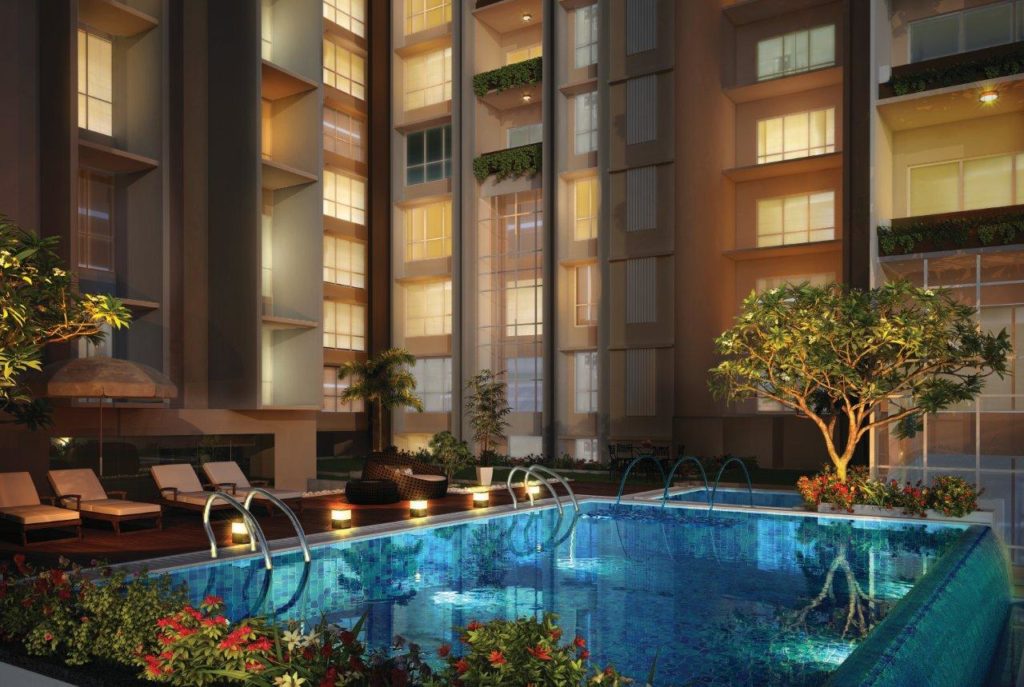
Apartment
Foyer : Vitrified Tiles
Living & Dining : Vitrified Tiles
Bedrooms and Kitchen : Vitrified Tiles
Balcony & Utility : Antiskid Ceramic tiles
Toilets
Antiskid Ceramic tiles flooring
Glazed / Ceramic tile dado up to 7″ height.
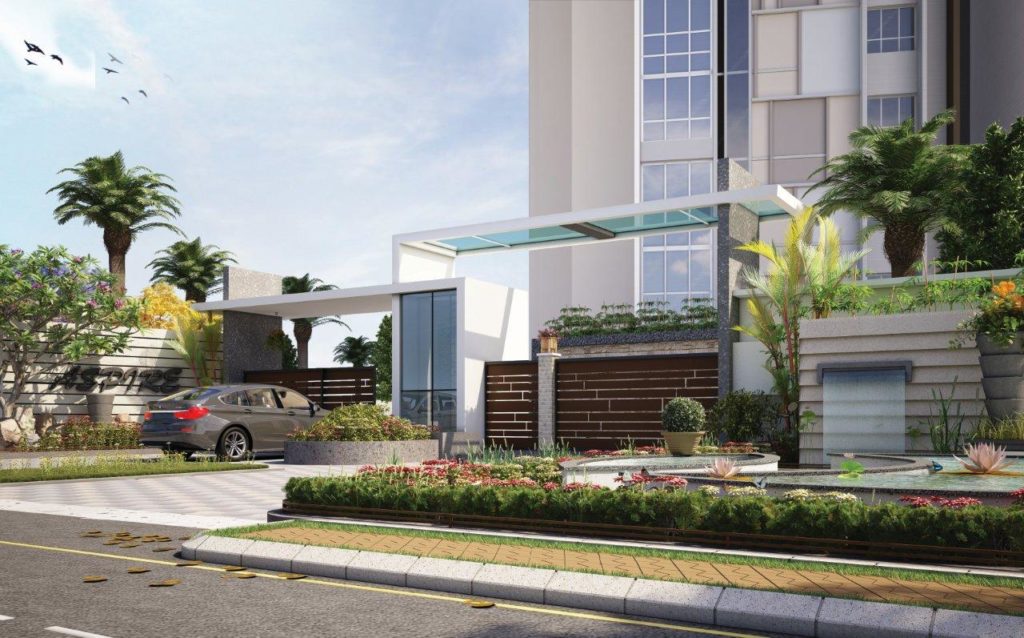
Kitchen
Provision for water heating and purifier fixing
Hot and cold wall mixer
Granite kitchen counter
Provision for water heater and purifier fixing
Inlet & Outlet for washing machine and Dish washer
Utility
Inlet & Outlet for washing machine.
Doors & Windows
Main door of Melamine Teak wood frame & architraves
Main door shutter with one side Masonite skin / Teak veneer with melamine polish
Internal doors of salwood frame& architraves
Internal shutters with enamel painting
Aluminium powder coated windows with mosquito mesh
Ventilators for toilets.
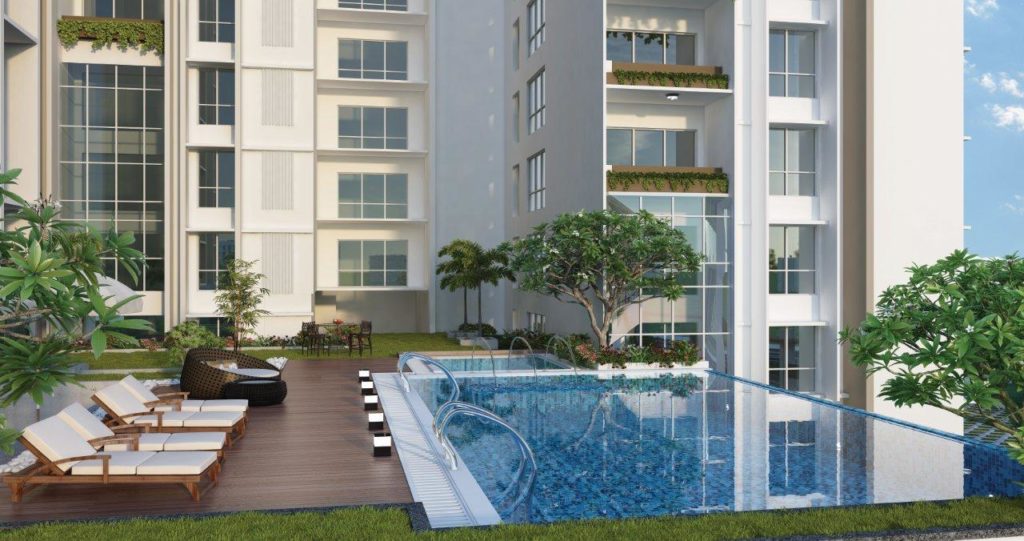
Toilets
Chromium plated fittings
Hot and cold wall mixer for all the toilets
Health faucet for all the toilets
Granite counter top washbasin in master bathroom
European Water Closet (EWC)
Painting
Exterior walls with texture finish.
Internal walls with plastic emulsion and Ceilings with oil bound distemper.
Cable TV
An exclusive network of Cable TV will be provided with a centralized control room at a convenient location (users to pay the operator on a monthly basis)
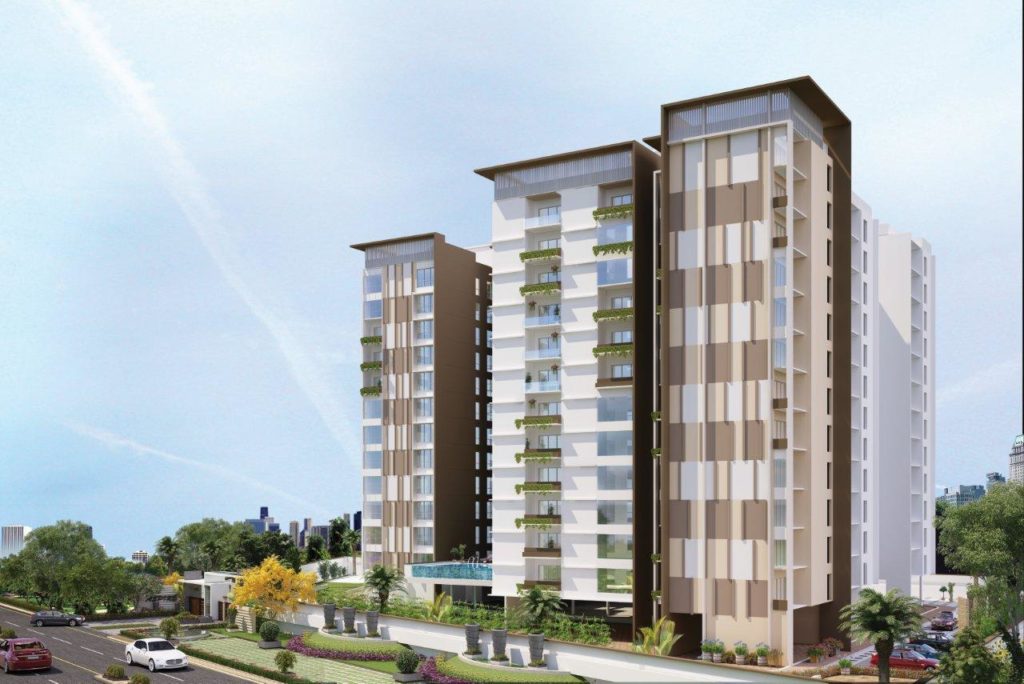
Lift
Automatic passenger lifts
Power Back up
Stand-by generator for lights in common areas, lifts and pumps
Individual apartments to have a back-up of 3 KVA
Telephone/ Intercom Facility:
Telephone points in living area and master bedroom.
Intercom facility from each apartment to the security room, club house and other apartments
Facilities to receive direct incoming calls as well as dial outside LOCAL/STD/ISD (Outgoing calls to be charged at actuals)
A telephone system with intercom facility will be installed with cabling done up to each flat
Security Systems
Round the clock security.
Trained security personnel
Electrical
One TV point in the living room & master bedroom
Fire resistant electrical wires of reputed make
Split A/C power point in master bedroom.
Conduit provision for A/C in all other bedrooms
One Earth Leakage Circuit Breaker for each apartment
Reticulated Gas Piping Connection At extra cost.
Floor Plans of Salarpuria Sattva Aspire

Falcon Block Floor plans
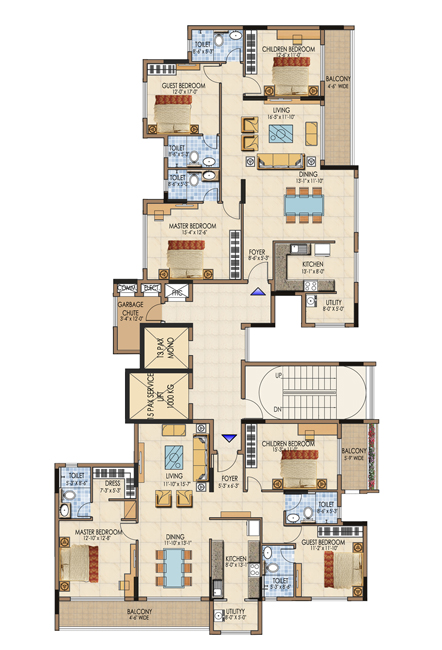
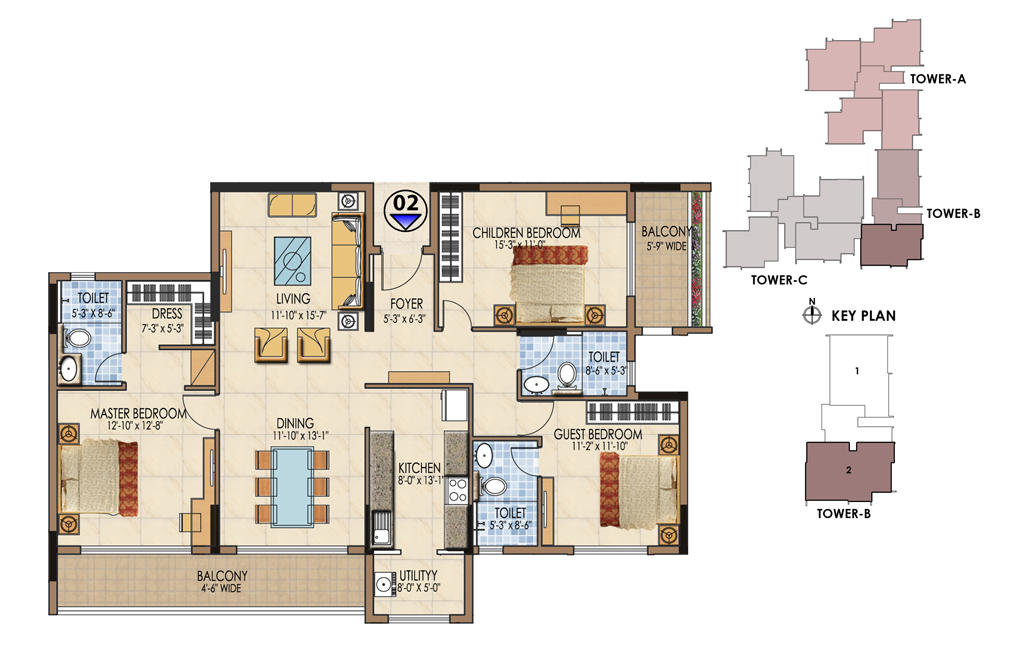
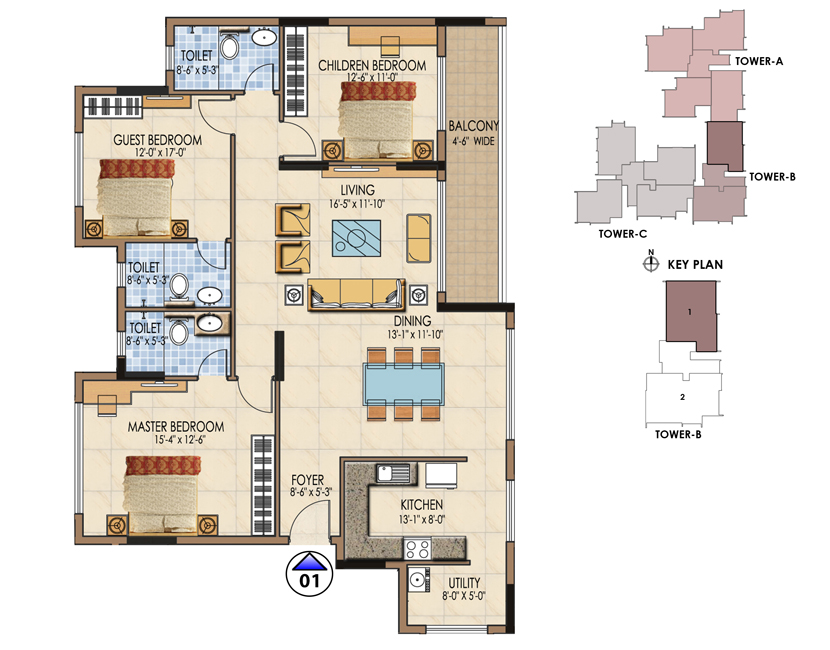
Mynah Block Floor plans
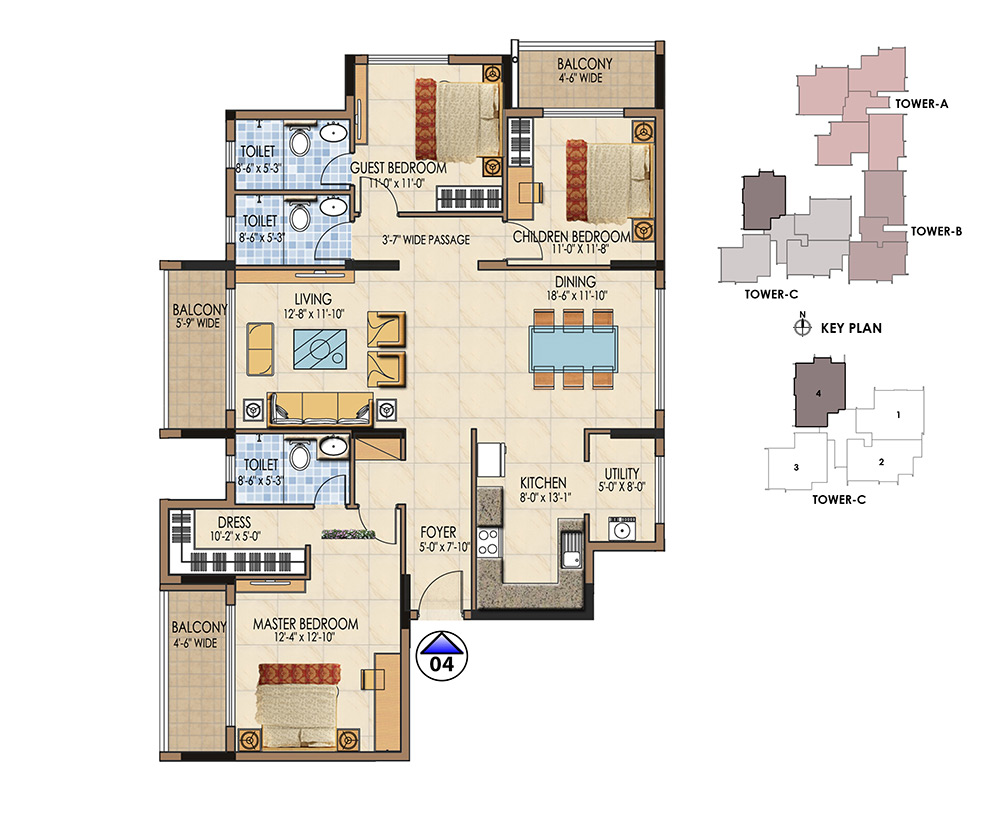
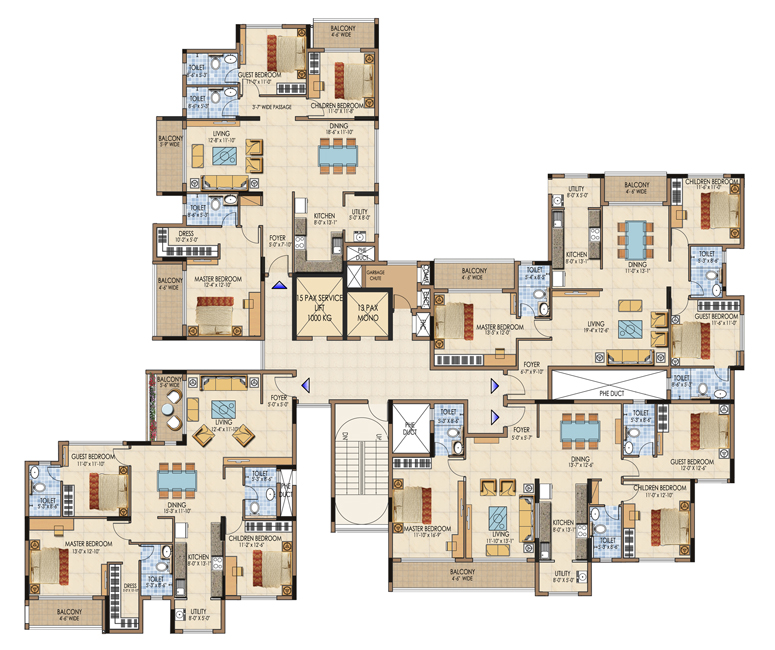
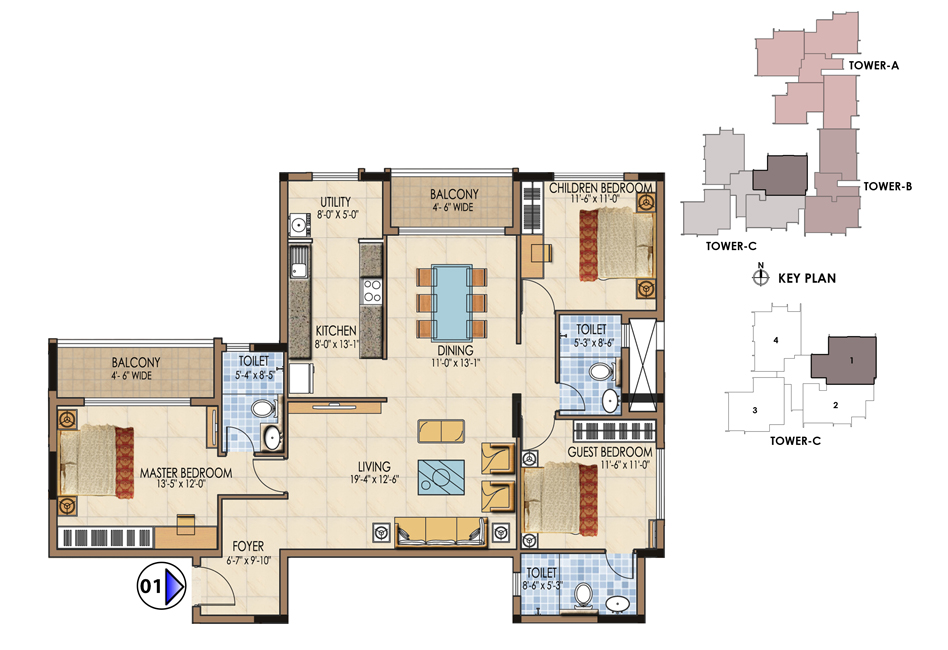
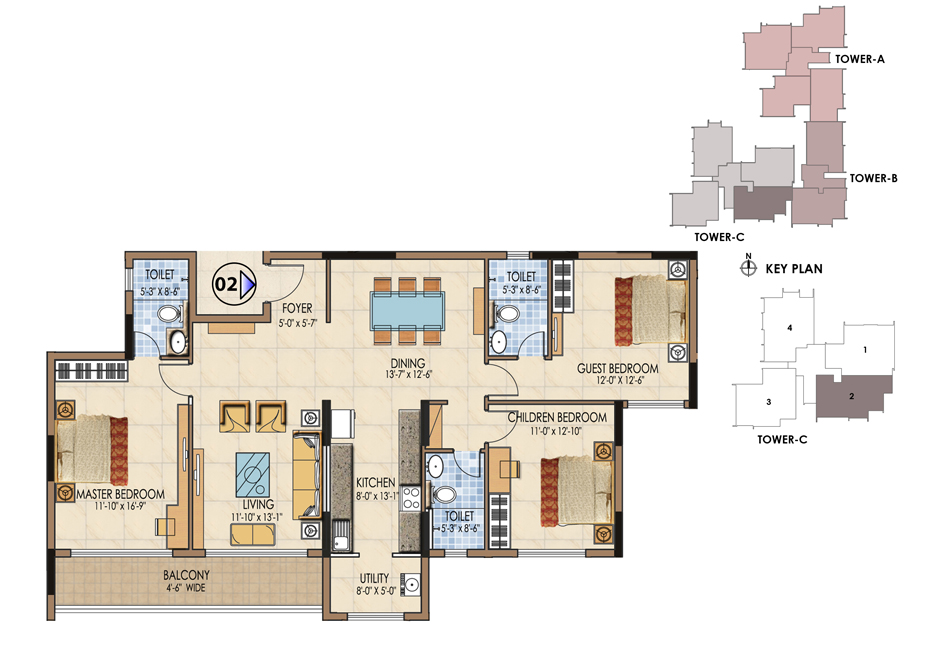
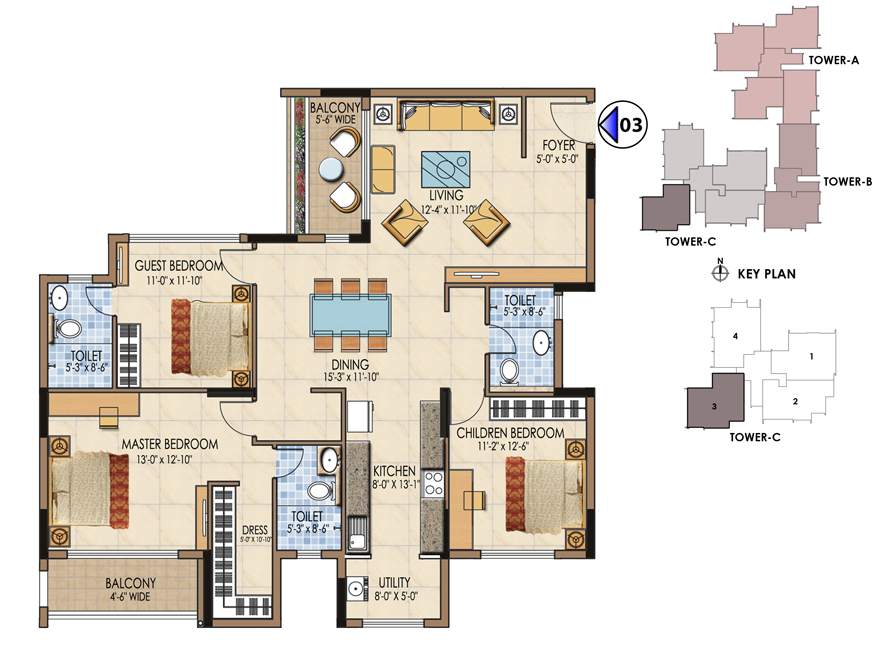
Sparrow Block Floor plans
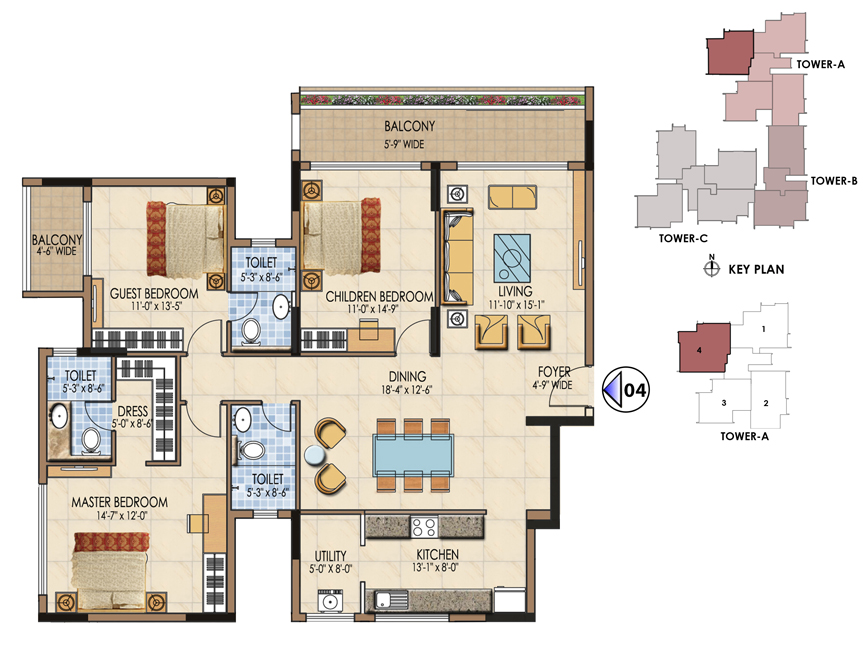
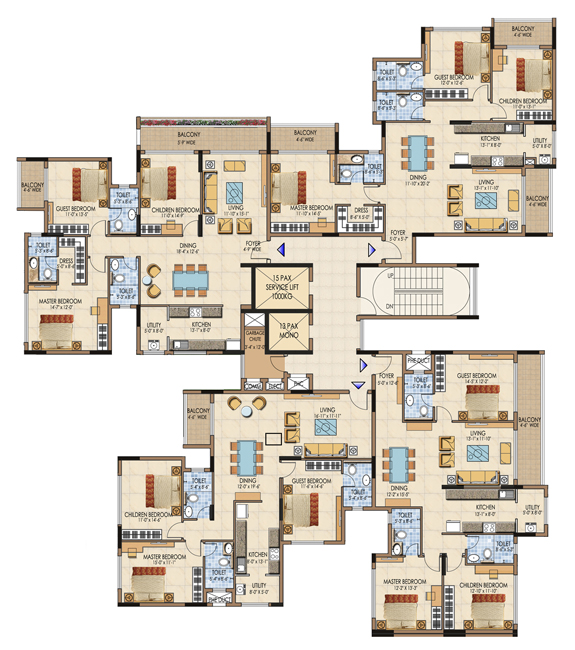
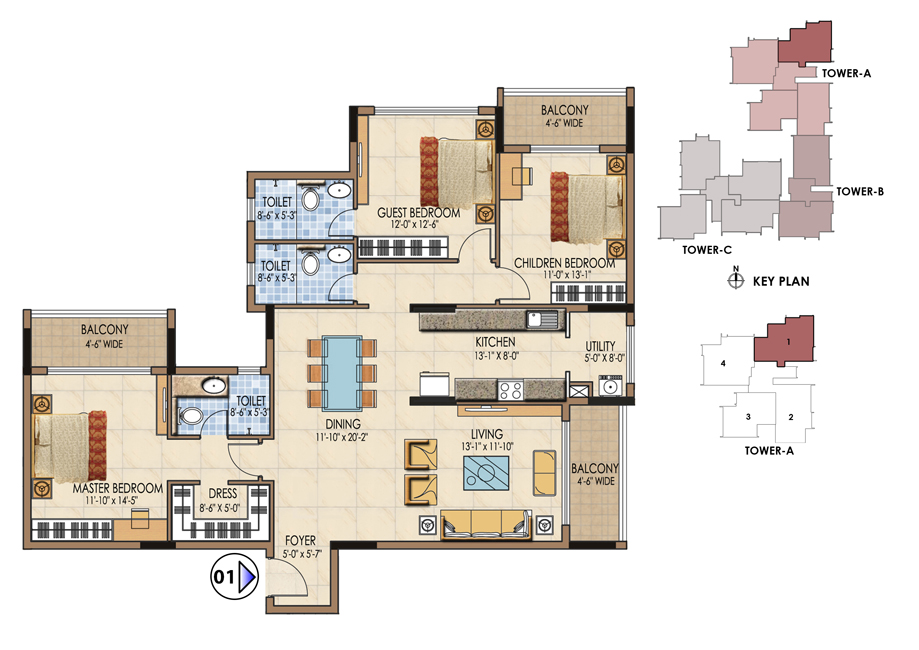
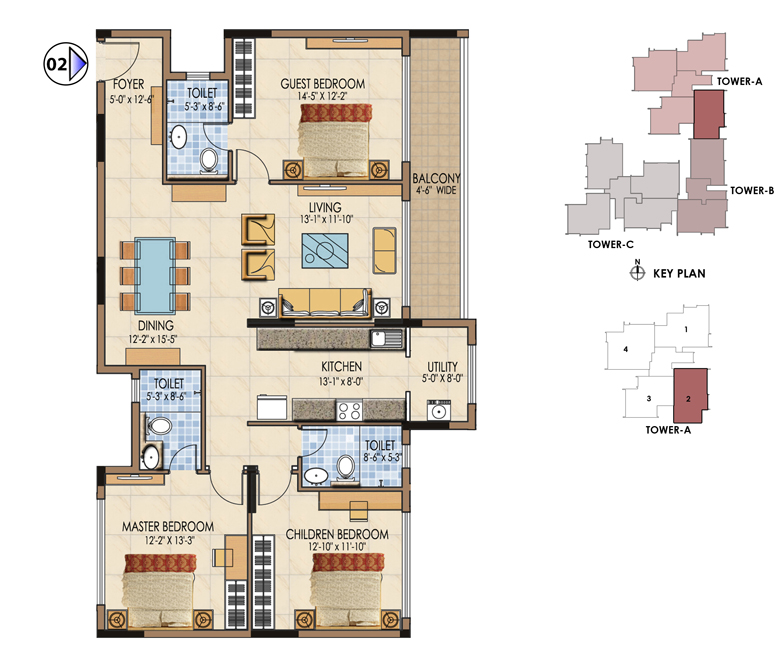
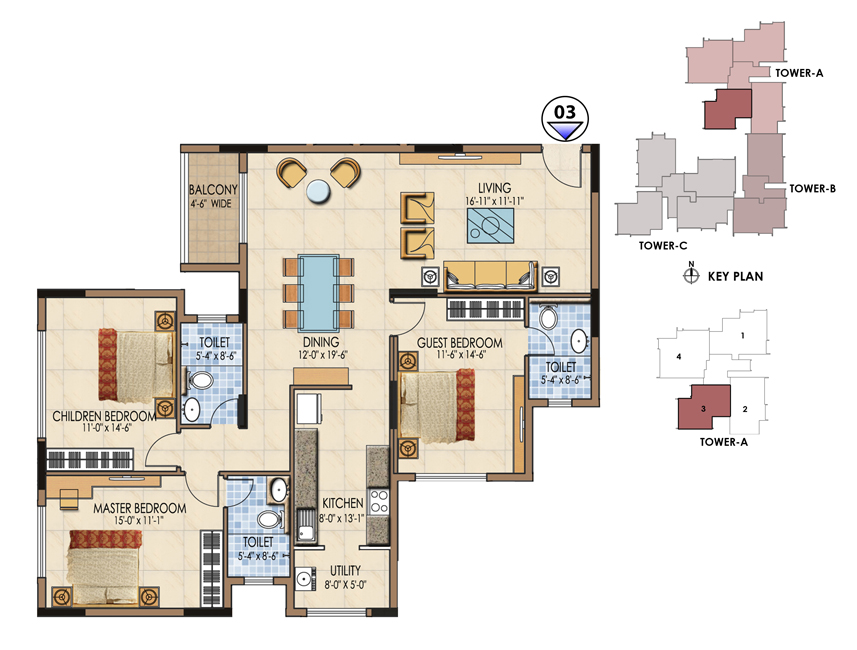
Location Map Salarpuria Sattva Aspire
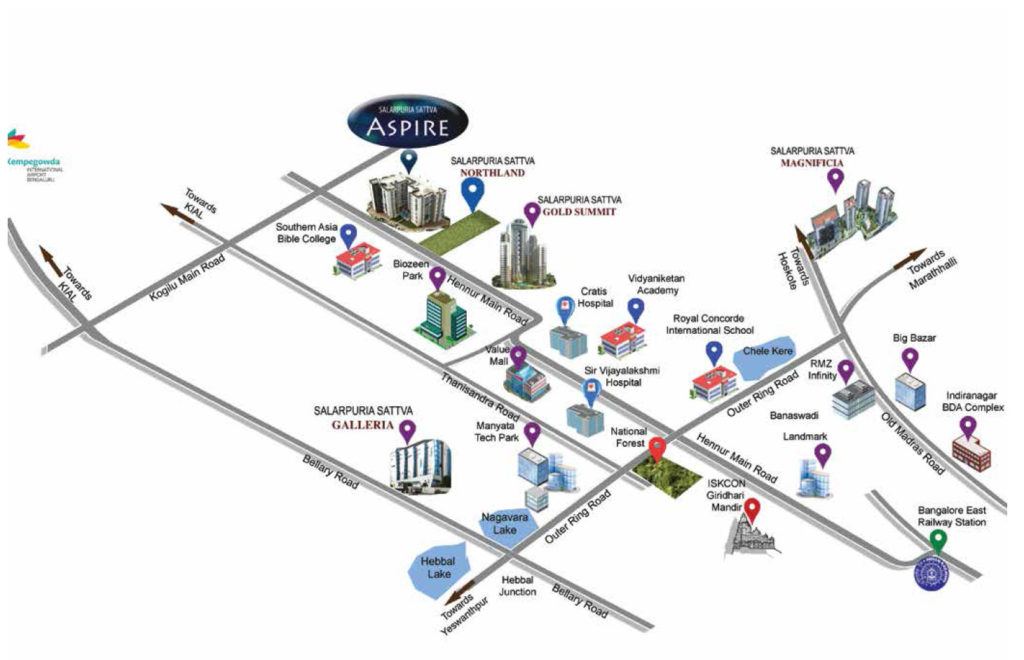
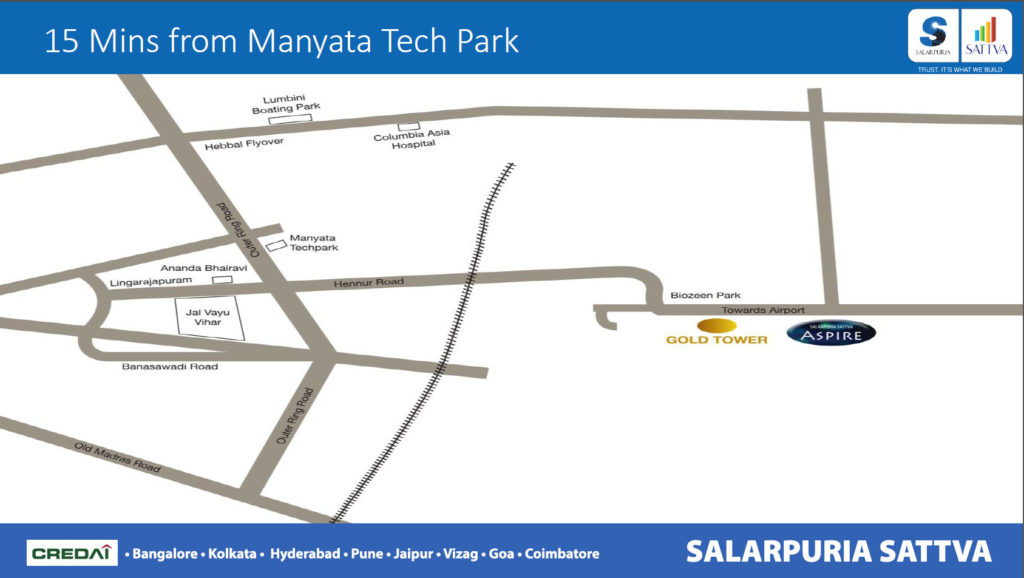
For Site visit and other Details Call 080 – 42110 448 / + 91 – 9845017139 / +91 – 9845064533
Know more about other Projects in the Vicinity of Hennur Mai road, Log on to http://propheadlines.com/tag/hennur-road/

