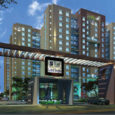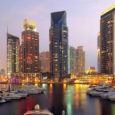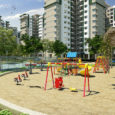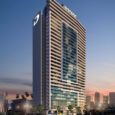Overview of SOBHA Morzaria Grandeur
For Those Who Love the City.
For city lovers, the day doesn’t end once work is done. That’s why SOBHA Morzaria Grandeur is perfect for you. It’s central to some of Bangalore’s finest malls, shopping centres, theatres, restaurants, gaming arcades and more. So whether you want to indulge in some fine dining, do some window shopping, catch the late night movie or take the kids out for dessert, all you have to do is step out.
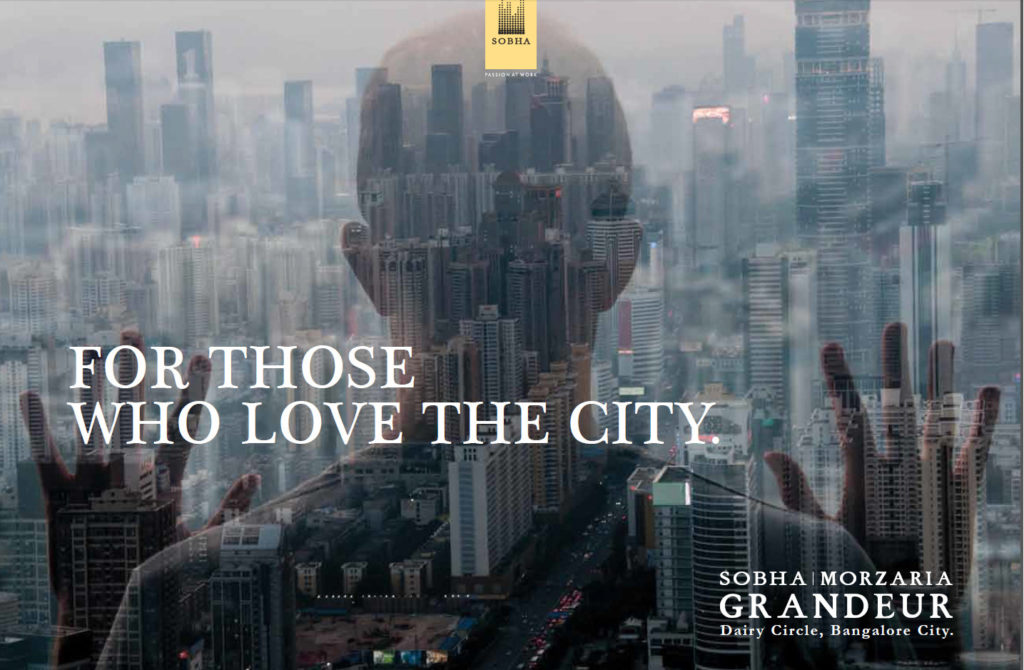
Project Details of SOBHA Morzaria Grandeur
Location : Near Forum Mall, Koramangala
Land Area (acres) : 2.8
Type of Apartments : Super Luxury Plus Apartments
No. of Floors : G + 8 & 9
Type of flats
3 BHK (96 Units): 203 – 314 sq mt.
4 BHK (31 Units): 339 – 349 sq mt.
4 BHK Duplex Penthouses (2 Units): 599 sq mt.
Car Park : 2 for 3 & 4 BHK & 3 for Penthouses
Sanctioning Authority : BBMP
Launch Date : 18th August, 2012
Banks approved : All Leading Banks
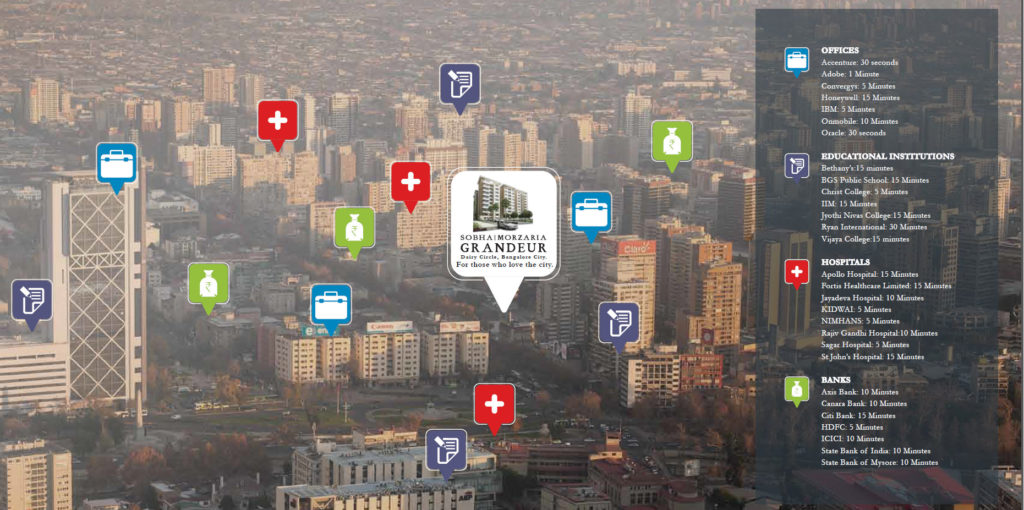
SOBHA Morzaria Grandeur
Amenities
Party Hall – Pool Table
Squash Court
Gym
Swimming Pool
Children Play Area
Jogging Track
No. of B/R SBA in sft
3BR 2190 to 3383
4BR 3653 to 3754
2BR 1541
3BR 1855 to 2160
No. of Units : 129
Completion Date : August 2016
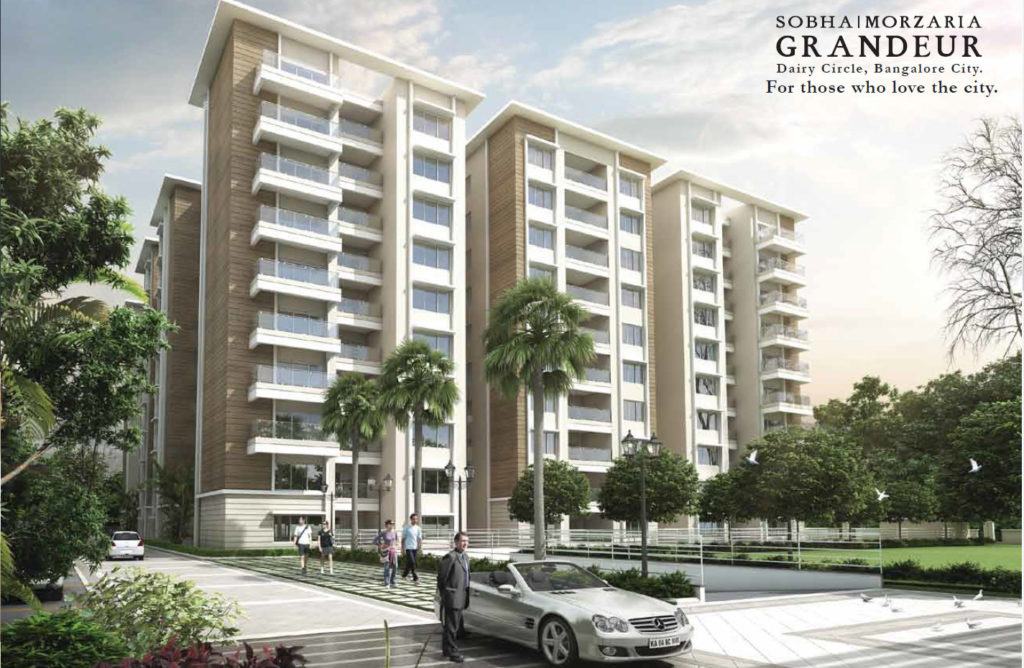
Proximity
Malls / Shopping
Spar : 5 Minutes
Bangalore Central : 10 Minutes
Big Bazaar : 10 Minutes
Forum Mall : 10 Minutes
Garuda Mall Jayanagar:10 Minutes
Gopalan Mall : 10 Minutes
Jayanagar Shopping complex: 10 Minutes
Royal Meenakshi Mall : 20 Minutes
Shopper’s Stop : 10 Minutes
Restaurants
Beijing Bites: 10 Minutes
Costa Coffee: 15 Minutes
The Woodbridge Hotel: 10 Minutes
Mainland China: 10 Minutes
Papa Johns:10 Minutes
Punjabi by Nature: 10 Minutes
Xtreme Sports Bar: 5 Minutes
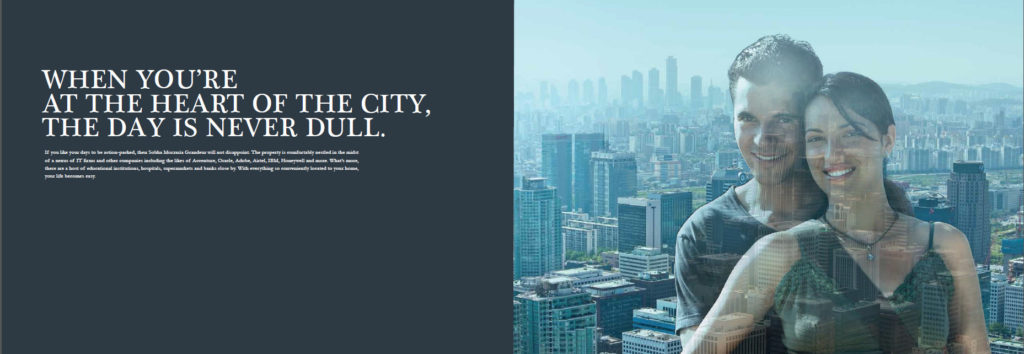
Theatres
Cinepolis: 20 Minutes
Gopalan Cinemas: 10 Minutes
Inox: 10 Minutes
PVR: 10 Minute
Offices
Accenture: 30 seconds
Adobe: 1 Minute
Convergys: 5 Minutes
Honeywell: 15 Minutes
IBM: 5 Minutes
Onmobile: 10 Minutes
Oracle: 30 seconds
Educational Institutions
Bethany’s:15 minutes
BGS Public School: 15 Minutes
Christ College: 5 Minutes
IIM: 15 Minutes
Jyothi Nivas College:15 Minutes
Ryan International: 30 Minutes
Vijaya College:15 minutes
Hospitals
Apollo Hospital: 15 Minutes
Fortis Healthcare Limited: 15 Minutes
Jayadeva Hospital: 10 Minutes
NIMHANS: 5 Minutes
Rajiv Gandhi Hospital:10 Minutes
Sagar Hospital: 5 Minutes
Banks
Axis: 10 Minutes
Canara Bank: 10 Minutes
Citi Bank: 15 Minutes
HDFC: 5 Minutes
ICICI: 10 Minutes
State Bank of India: 10 Minutes
State Bank of Mysore: 10 Minutes
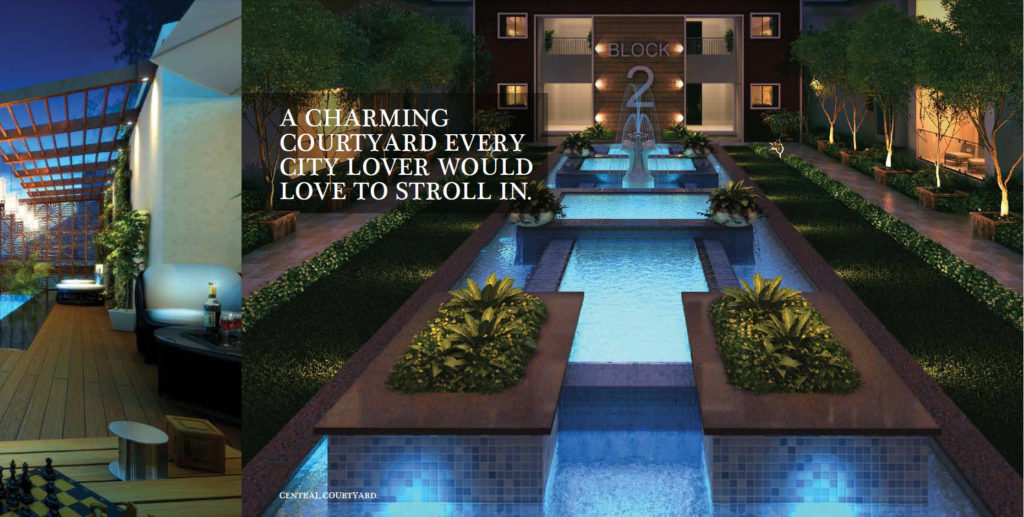
SOBHA Morzaria Grandeur
Specification
Structure
Basement+ground+ 08/09 storied Rcc framed structure with concrete block masonry walls.
Car Parking
Covered car parks in basement level.
Foyer / Living / Dining
Natural/Engineered stone flooring and skirting.
Plastic emulsion paint for walls and ceiling.
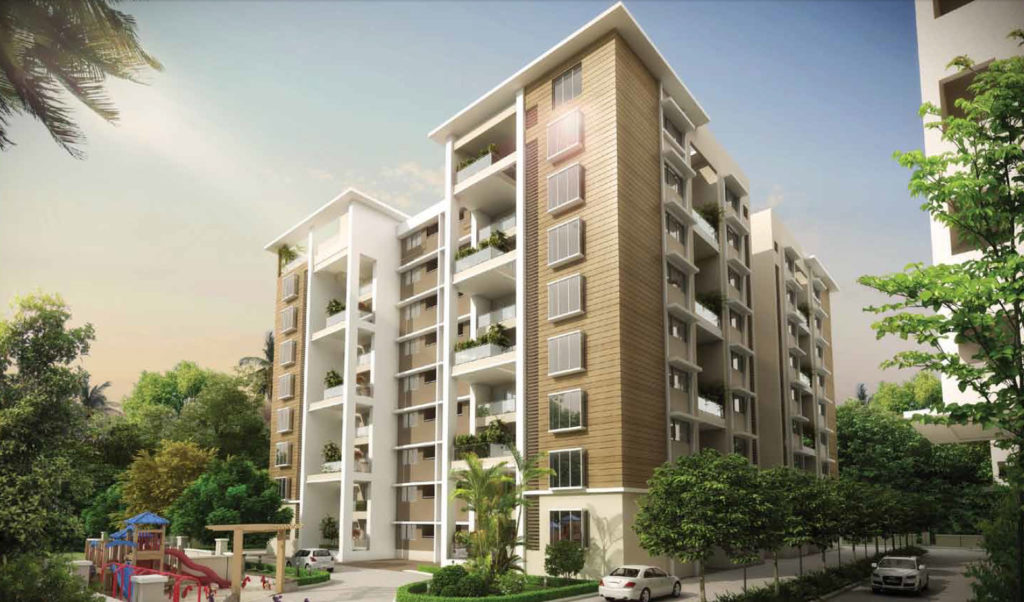
Bedrooms
Superior quality timber laminated flooting/equivalent and skirting for master bedroom.
Superior quality vitrified tile flooring and skirting in other bedrooms.
Plastic emulsion paint for walls and ceiling.
Toilets
Superior quality antiskid ceramic tile flooring.
Superior quality ceramic wall tiling up to false ceiling.
False ceiling/plastic emulsion paint for ceiling.
Granite vanity counters in all toilets except servant toilet.
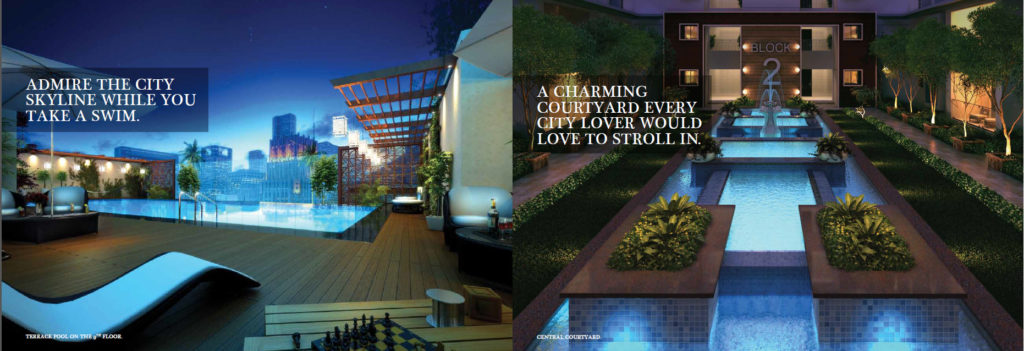
Kitchen
Superior quality ceramic tile flooring.
Superior quality ceramic wall tiling up to ceiling.
Plastic emulsion paint for ceiling.
Balconies / Utilities
Superior quality antiskid ceramic tile flooring and skirting.
Granite coping for parapet/mild steel handrail.
Plastic emulsion paint for ceiling
All walls external grade textured paint.
Servant Room
Superior quality ceramic tile flooring.
Plastic emulsion paint for walls & ceiling.
Staircase (Fire Exit Staircase)
Concrete treads & risers
Plastic emulsion paint for walls and ceiling
Penthouses
Vitrified tile/Granite/equivalent flooring.
Superior quality ceramic wall tiling up to ceiling
Plastic emulsion paint for ceiling.
Common Areas
Vitrified tile/granite/equivalent flooring
Superior quality ceramic wall tiling up to ceiling
Plastic emulsion for ceiling
Granite coping for parapet/mild steel handrail
Joinery
Main Door/ Bedroom Doors
Frame – Timber
Architrave – Timber
Shutters – w ith both side masonite skin
Toilet Doors
Frame – Timber
Architrave – Timber
Shutters –with outside masonite and inside laminate
All other external doors to be manufactured in specially designed aluminium extruded frames and shutter with panels.
Heavy-duty aluminium glazed sliding windows & French windows made from specially designed and manufactured sections.
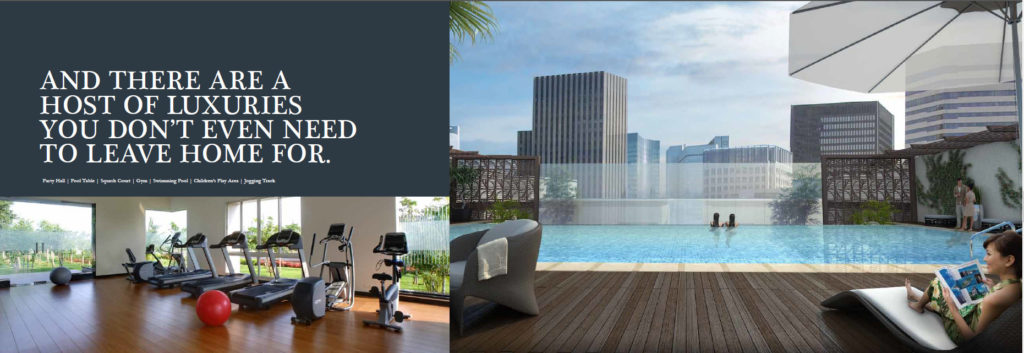
Lifts
Total no. Of 6 lifts for 2 blocks of reputed make.
Common Facilities
Clubhouse
Swimming pool
Children’s play area
Plumbing & Sanitary
Sanitary fixtures of reputed make in all toilets
Chromium plated fittings of reputed make in all toilets
25 litre capacity geyser in all toilets
15 litre capacity geyser in servant toilet
Stainless steel single bowl sink with drain board in utility
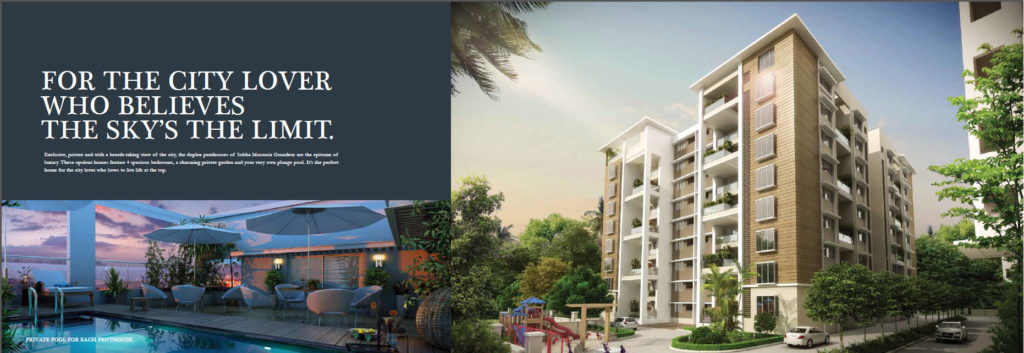
Electrical
Split AC provision in living room and all bedrooms
BESCOM power supply: 10 KW 3 phase supply for 3 bedroom units & 12 KW 3 phase supply for 4 bedroom units
Stand by power of 3KW for 3 &4 BHK Apartments and 4KW for Penthouses
100% power backup for common area facilities
Exhaust fans in Kitchen and toilets
Television points in all bedrooms, living room
Intercom facility from security cabin to each apartment
Floor Plans of SOBHA Morzaria Grandeur
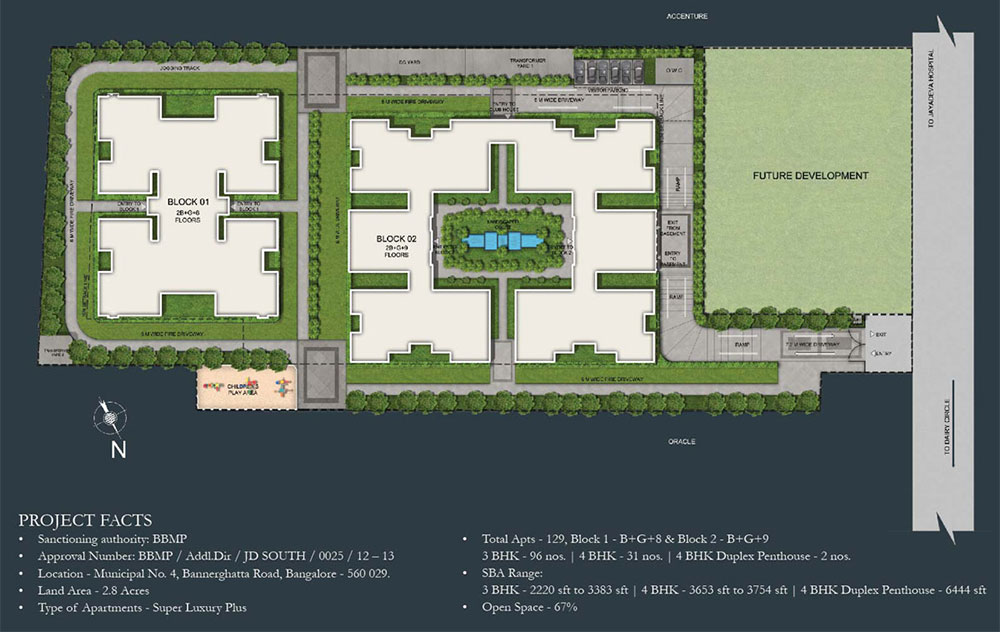
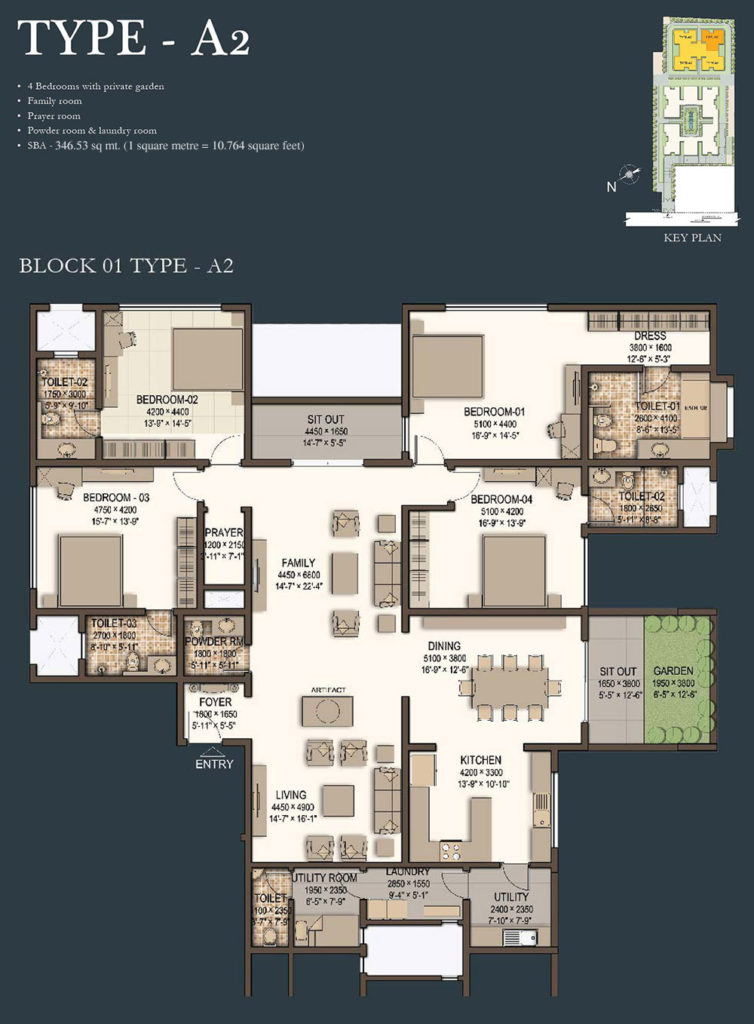
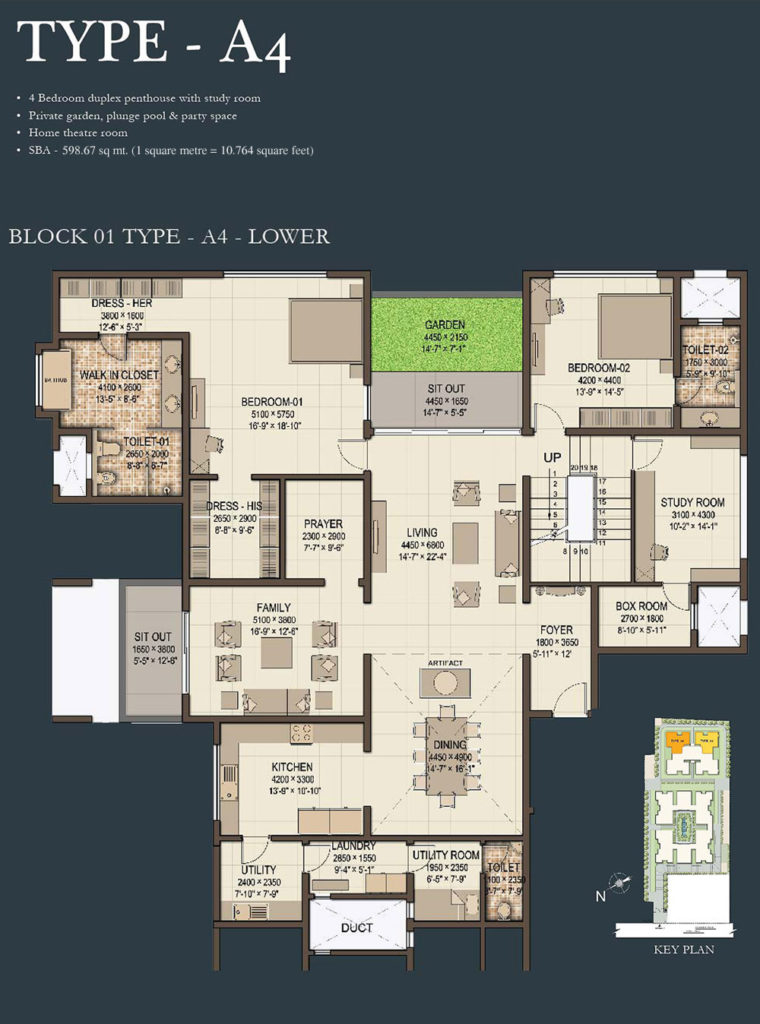
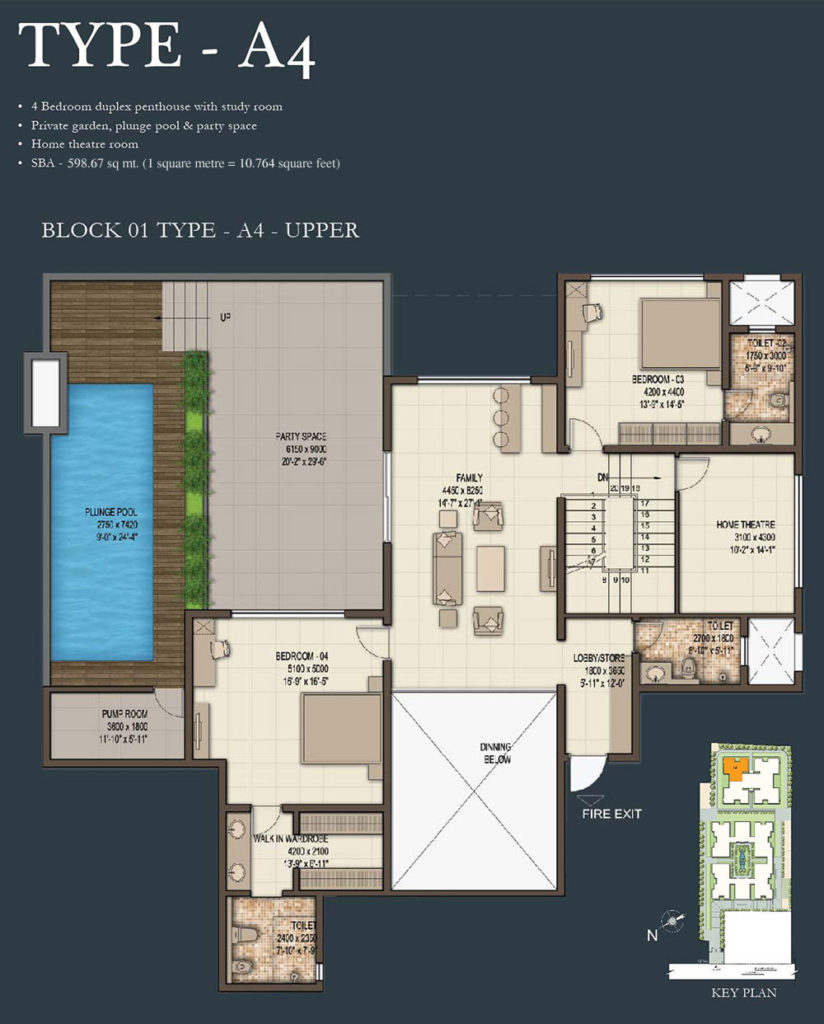
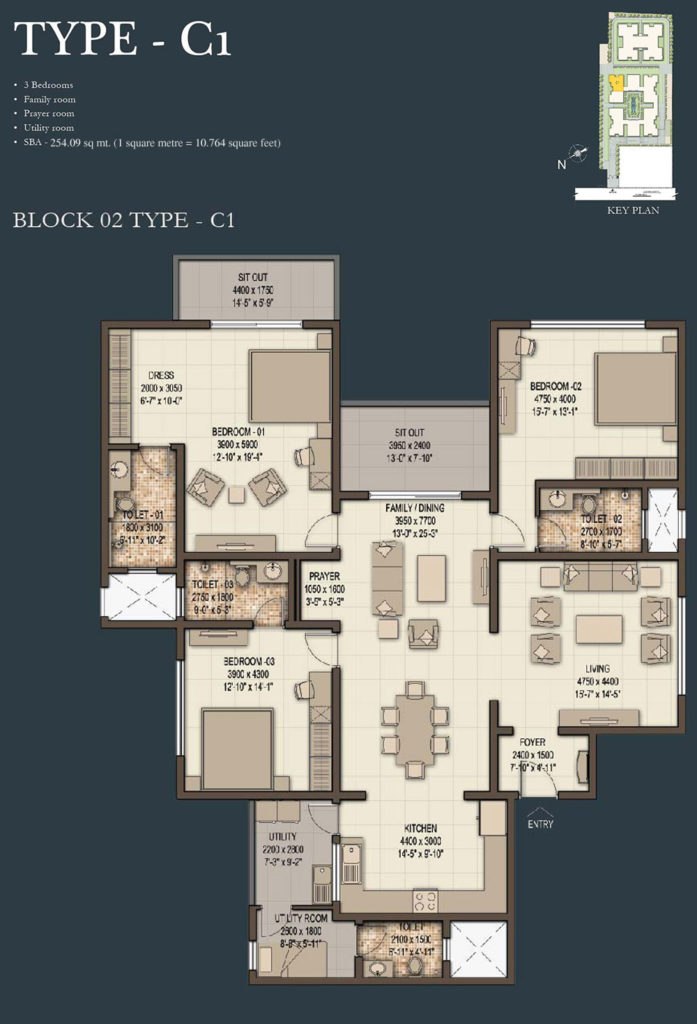
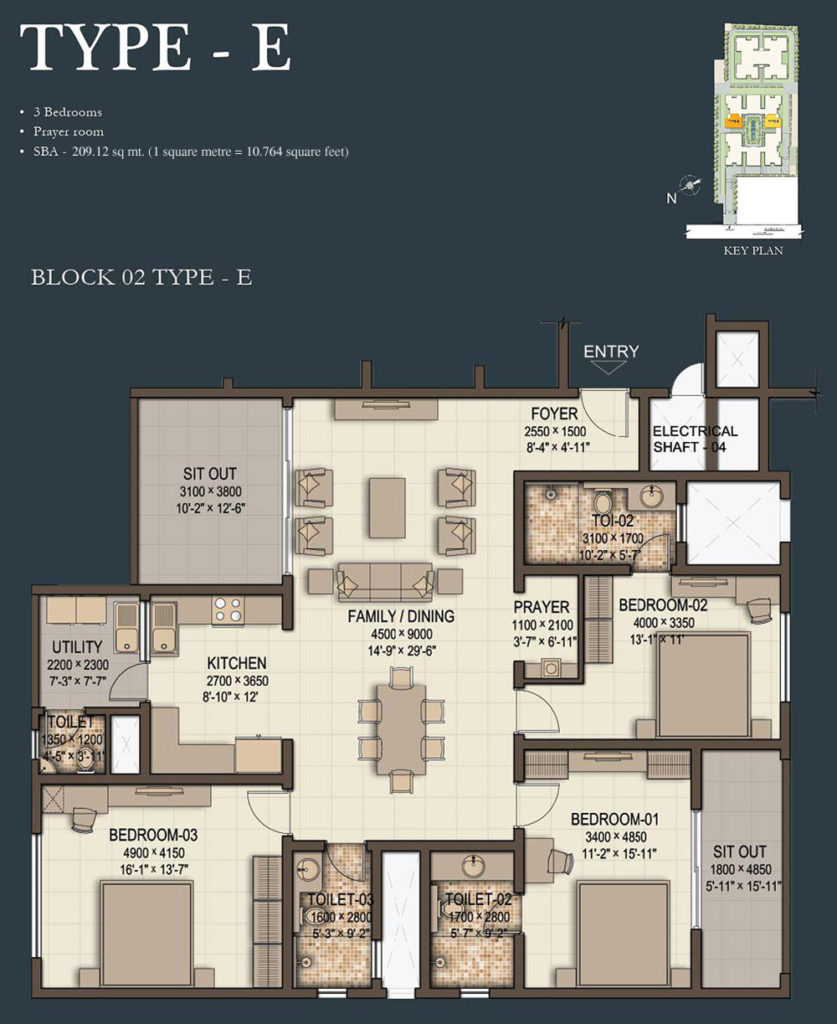
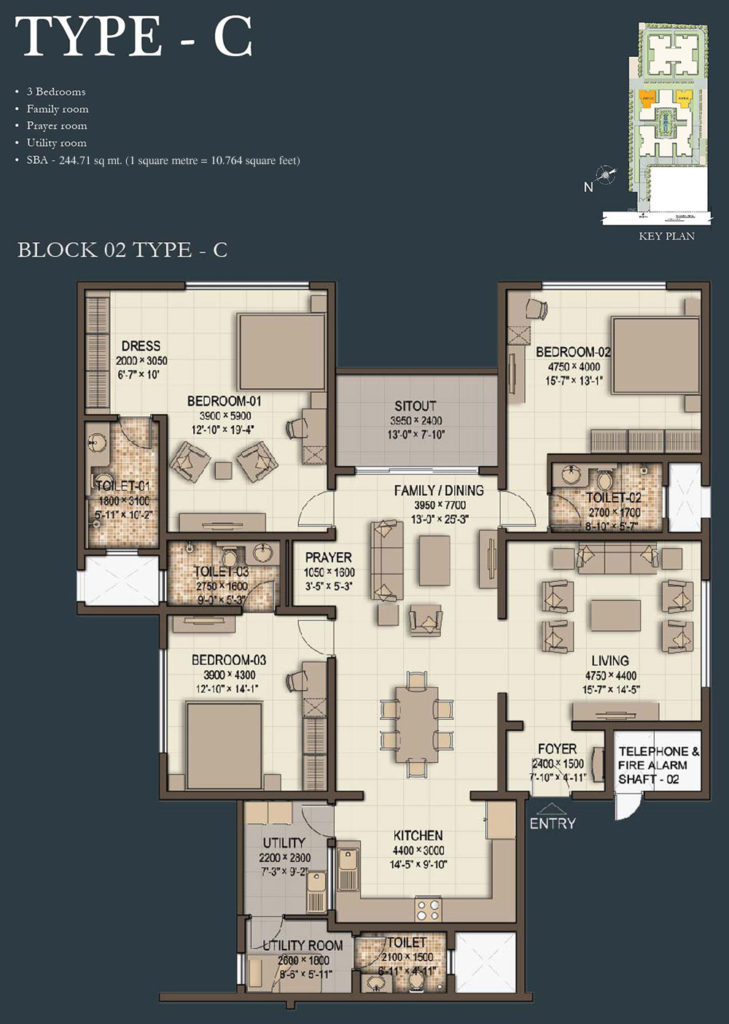
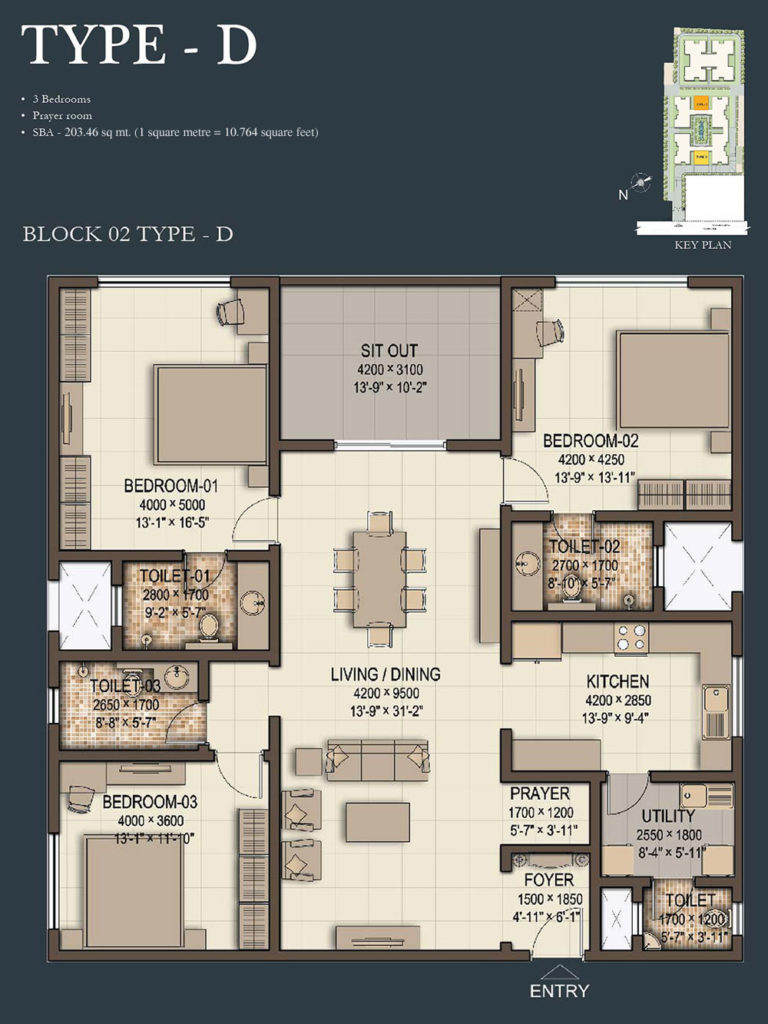
Location Map of SOBHA Morzaria Grandeur
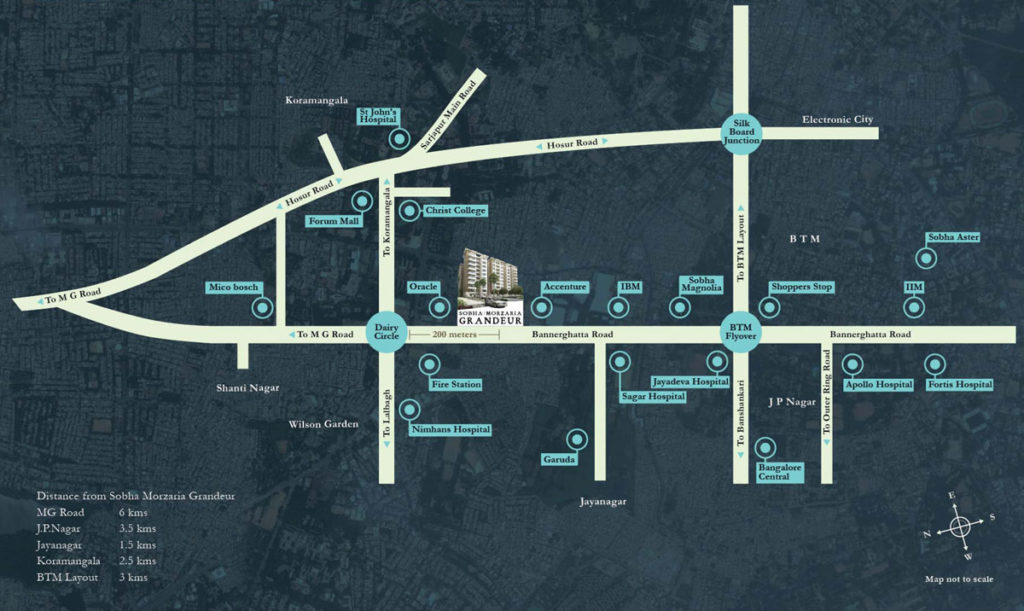
SOBHA Morzaria Grandeur
Location : Bannerghatta Road, Next to Oracle, Bangalore – 560029
For Site visit and other details, call 080-42110448 / +91-9845017139 / +91-9845064533
For Updated Project News of Sobha Projects Log on to http://propheadlines.com/tag/sobha/

