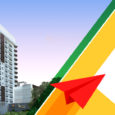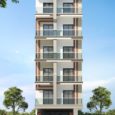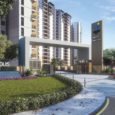Welcome to a classic reinvented, Welcome to Sobha Eternia.
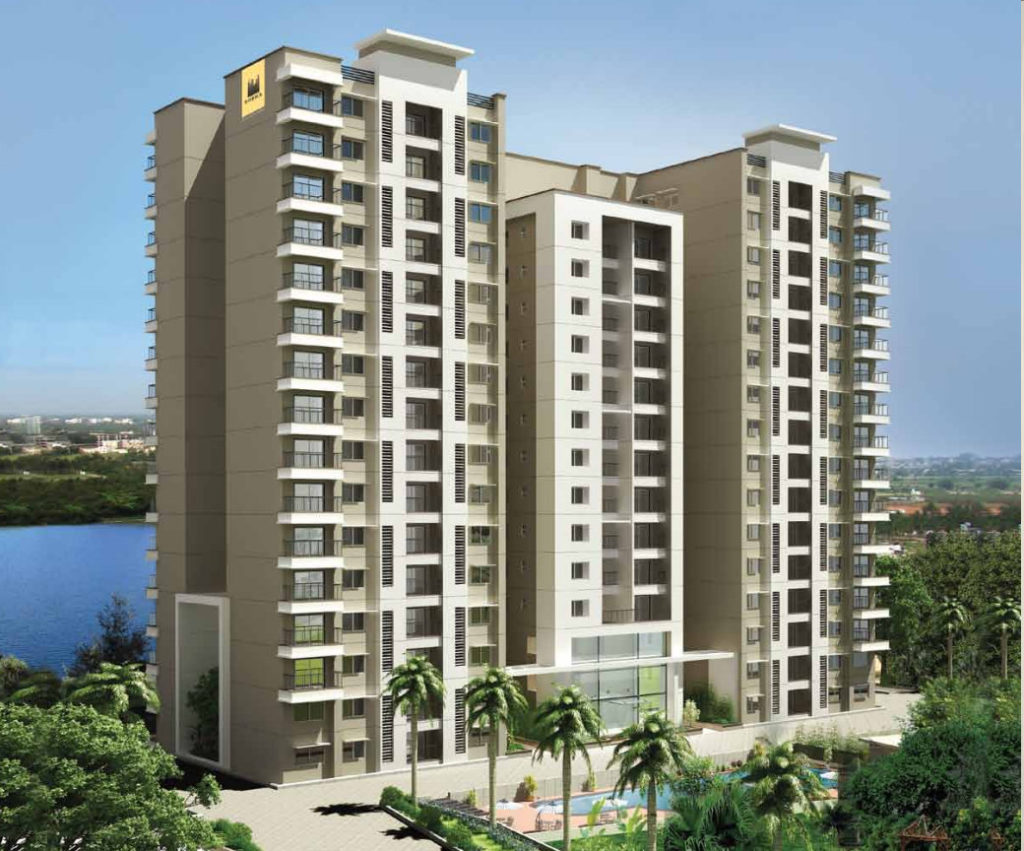
After the grand success of Sobha Classic, we bring you yet another tribute to fine living – Sobha Eternia., Situated right next to Classic off Sarjapur Road, 3 km before Wipro Corporate Office, these exquisite ,lakeside homes are enveloped in soothing tranquility. Yet they are in the midst of Bangalore’s IT hub. And just like a classic, they exude sophistication, refinement and luxury that few can resist
Elegant, refined and exclusive, the homes of Sobha Eternia have much to offer. From the lush green surroundings to the breath-taking lake view to the intricate detailing of each home, these warm and spacious 3 BHK apartments are indeed the quintessence of the good life. So if you love the classics, then you’ll feel right at home here. What’s more, there are just a 107 of these limited edition homes, meant only for a discerning handful of people like you
With the fantastic host of amenities that Sobha Eternia has, your time at home will always be special. Enjoy evening dip in the pool, de-stress after a busy day in the meditation room or play a game of basketball with your kids. One thing is for sure. Every memory here will be a happy one.
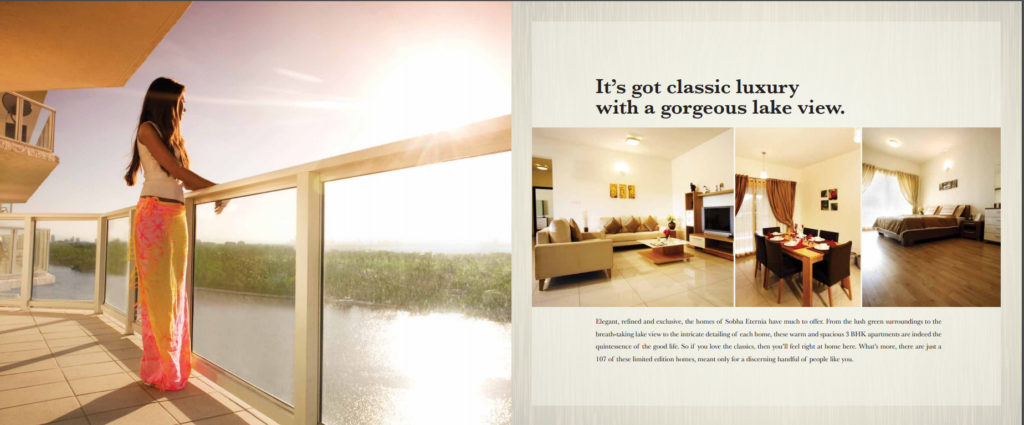
Sobha Eternia
Project Details of Sobha Eternia
Location : Off Sarjapur Road
Land Area (acres) : 6.9
Type of Apartments : Super Luxury
No. of Units : 107
No. of Floors : G + 15
Launch Date : 8th September, 2012
Sanctioning Authority : BDA
Banks approved : All leading Banks
No. of B/R SBA in sft : 3BR 1879 to 2289
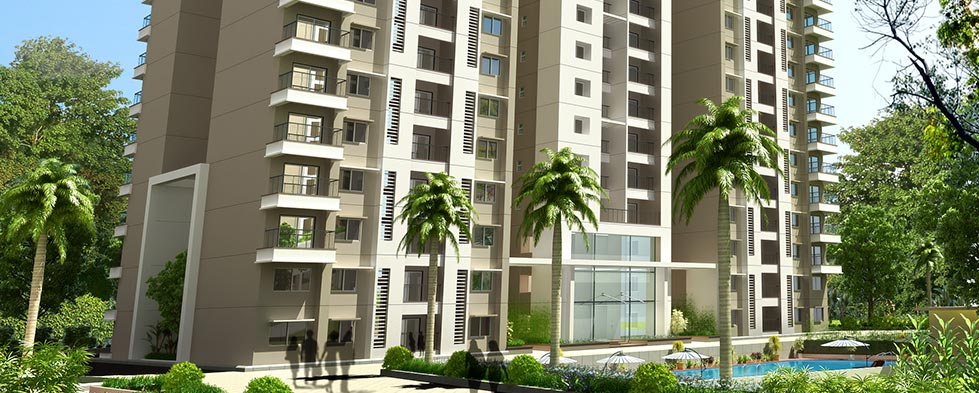
Type of flats at Sobha Eternia
3 BHK (23 Units ): 176 – 213 sq mt.
3 BHK+SR (68 Units ): 629 sq mt.
3 BHK+SR+Study (16 Units): 697 sq mt.
Completion Date : July 2016
Proximity
Total Mall: 1.5 KM
Sarjapur Outer Ring Road:
2 KM
Electronics City: 6.5 KM
Koramangala: 6 KM
Marathahalli: 7 KM
Near by Educational Facilities
Delhi Public School
VIBGYOR School
Oxford Institute
NIFT
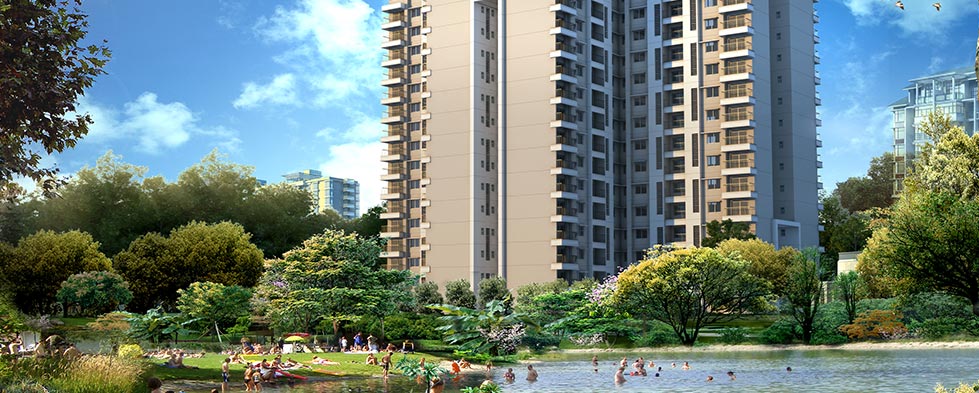
Near by Hospitals
Bmax Hospital( 24 hrs emergency Services)
St.John’s Hospital
Near by Shopping Centres
Total Mall
Spencer’s
Nilgiris
Forum Mall
Amenities at Sobha Eternia
Club House: @ Ground
+ 1st & 2nd Floor.
Fully equipped Gym
Yoga Hall
Community / Multipurpose hall
Crèche
Cards room
Pool Table
Table tennis
Male & female change rooms
Swimming pool
Children play area
Half Basket Ball court
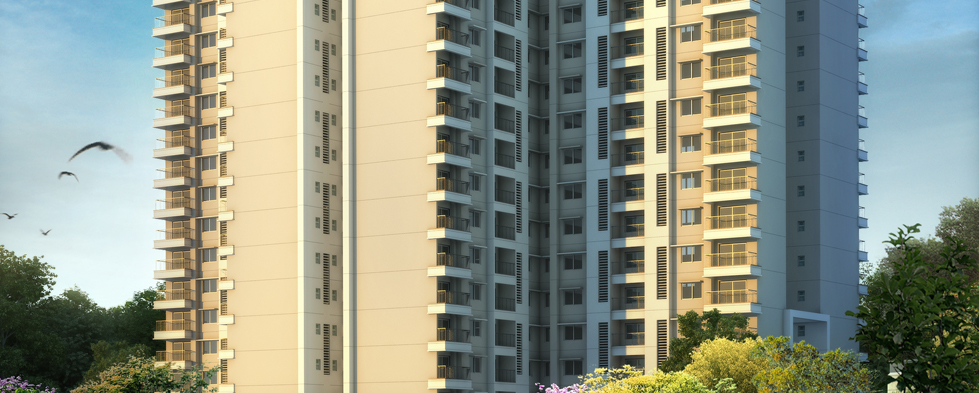
Features at Sobha Eternia
2 No’s of 8 passenger& 1 No’s of 16 passenger lift
11 No’s of visitor’s car
park at Surface/Ground level
Services
Rain water harvesting system
S T P with organic waste converter
Fire escape staircase with Fire rated doors
Note : Areas, plans and rates are subject to change.
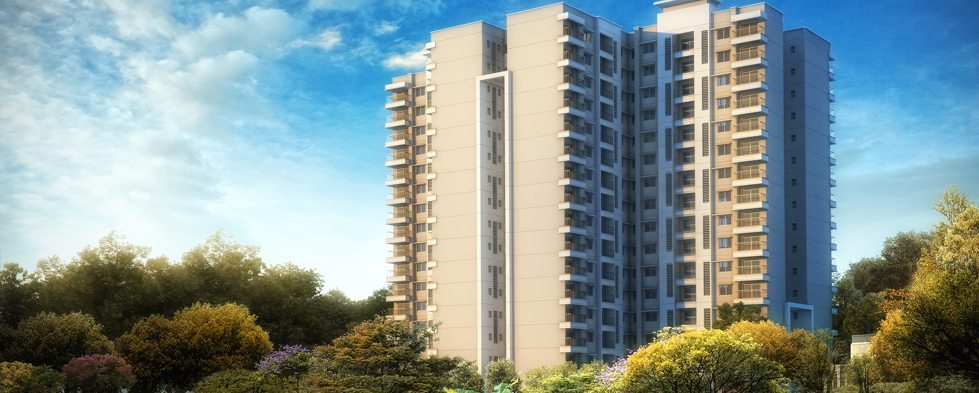
Specification at Sobha Eternia
Structure
Basement + Ground + 15 storied RCC framed structure with concrete block masonry walls
Car Parking
Covered car parks in basement level
Visitors’ car parks on ground level
Foyer / Living / Dining
Superior quality vitrified tile flooring and skirting
Plastic emulsion paint for walls and ceiling
Bedrooms
Superior quality timber laminated flooring / equivalent and skirting for Master Bedroom
Superior quality vitrified tile flooring and skirting in other bedrooms
Plastic emulsion paint for walls and ceiling
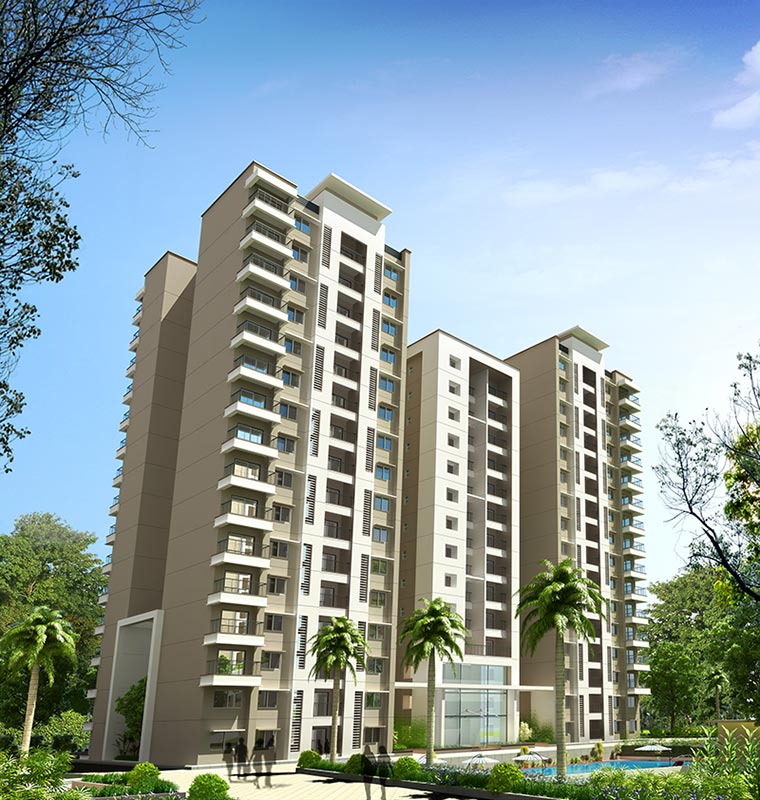
Kitchen
Superior quality ceramic tile flooring
Superior quality ceramic tiling dado from floor to ceiling soffit
Plastic emulsion paint for ceiling
Toilets
Superior quality antiskid ceramic tile flooring
Superior quality ceramic wall tiling up to false ceiling
False ceiling / Plastic emulsion paint for ceiling
Granite vanity counters in all toilets except servant toilet
Balconies / Private terrace
Superior quality antiskid ceramic tile flooring and skirting
Granite coping for parapet / Mild steel handrail
Plastic emulsion paint for ceiling
All walls external grade textured paint
Servant Room
Superior quality ceramic tile flooring
Plastic emulsion paint for walls & ceiling
Study (Wherever Applicable)
Superior quality vitrified tile flooring and skirting
Plastic emulsion paint for walls and ceiling
Staircase (Fire Exit Staircase)
Granite/ equivalent for treads & risers
Texture Paint for walls and Plastic emulsion for ceiling
Fire rated door for all staircases
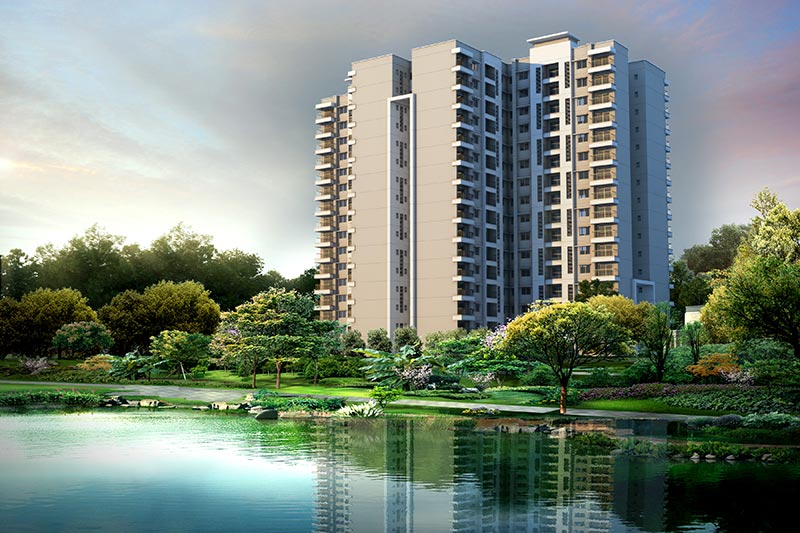
Common Areas
Granite / equivalent flooring
Superior quality ceramic tile cladding up to ceiling
Plastic emulsion for ceiling
Granite coping for parapet / Mild steel handrail
Joinery (Main Door/ Bedroom Doors)s
Main door and Bedroom doors of both sides masonite skin, with Timber frame & architraves
All other external doors to be manufactured in specially designed heavy-duty aluminium extruded frames
Toilet door of timber frame and architraves. Shutter with Masonite skin on the external side and laminate on the internal side
Servant toilet door to be manufactured in specially designed aluminium extruded frames
High quality ironmongery and fittings for all doors
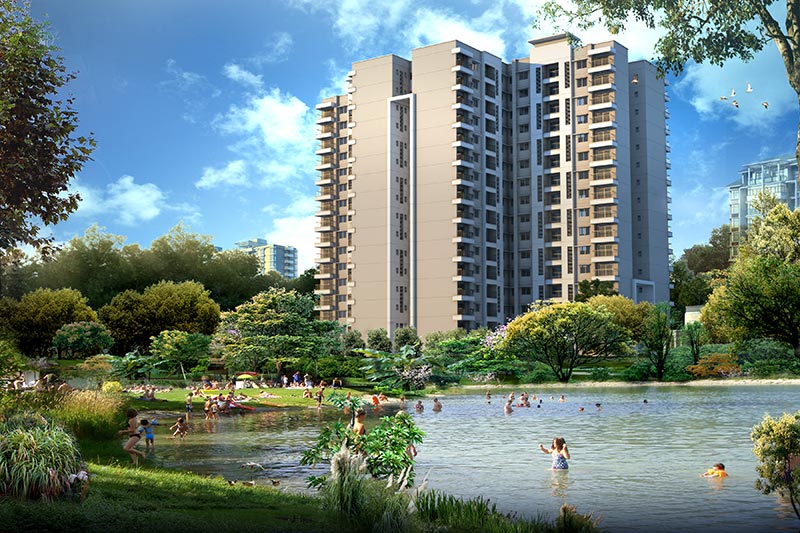
Lifts
Total no. of 3 lifts of reputed make
Capacity – 2 no’s of 8- passengers & 1 no’s of 14 to 16-passengers
Shutters –with outside masonite and inside laminate
Landscape
Designer landscaping
Common Facilities
Well-equipped clubhouse
Swimming pool
Children’s play area
Plumbing & Sanitary
Sanitary fixtures of reputed make in all toilets
Chromium plated fittings of reputed make in all toilets
Stainless steel single bowl sink with drain board in utility
Electrical Specifications
BESCOM power supply of three phase 7 Kilo Watt per flat
Stand by power (Generator back up) of 3 Kilo Watts for each unit
100% stand by power (Generator back up) for common facilities
Provision for AC in all bedrooms & living
Intercom facility provided from security cabin to each apartment
Specification Disclaimer
The views shown are artist’s impression only.
The size, shape, and position of doors/windows, columns, design of railings and various other elements are subject to change.
The furniture/fixtures, including counter in kitchen, is shown to indicate the space available and likely position of electrical points are not a part of standard specifications.
The finishes – flooring, tiles in toilet, kitchen, utility, balconies, etc., paint colour, door finish/colour, and any other finishes are only indicative and are subject to change.
The dimensions and areas shown are from block to block, without considering any plaster & finish.
Internet connectivity required for smart home automation.
Floor Plans of Sobha Eternia
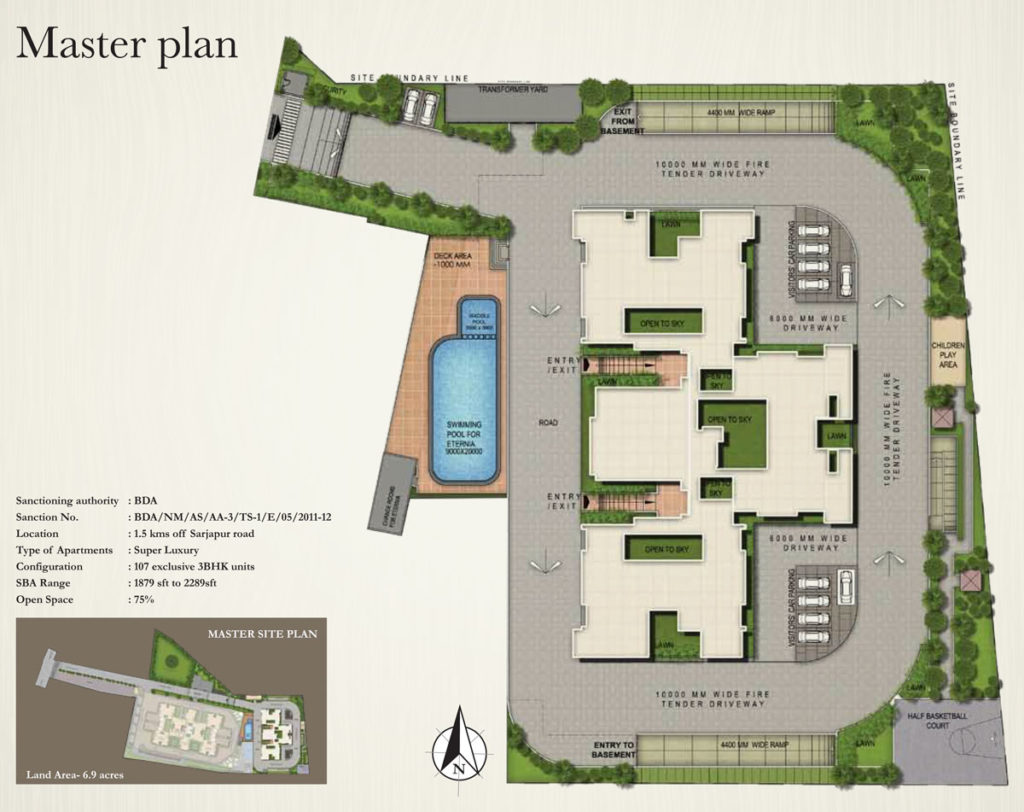
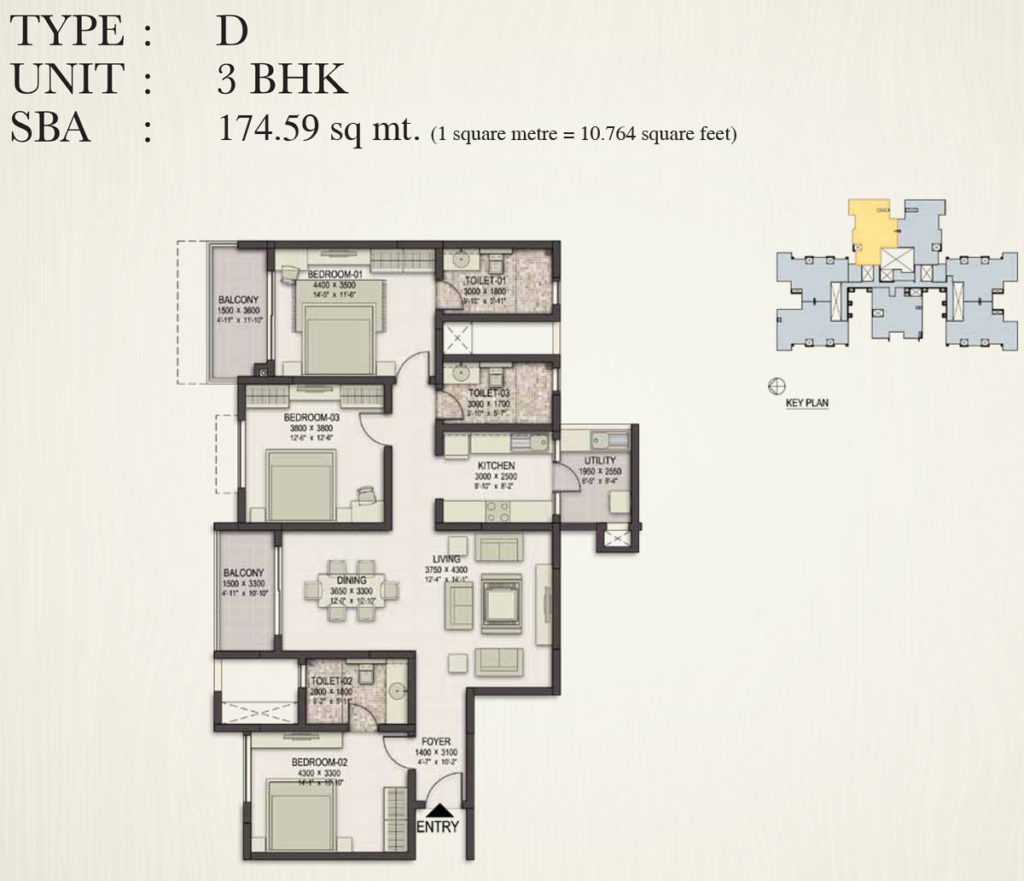
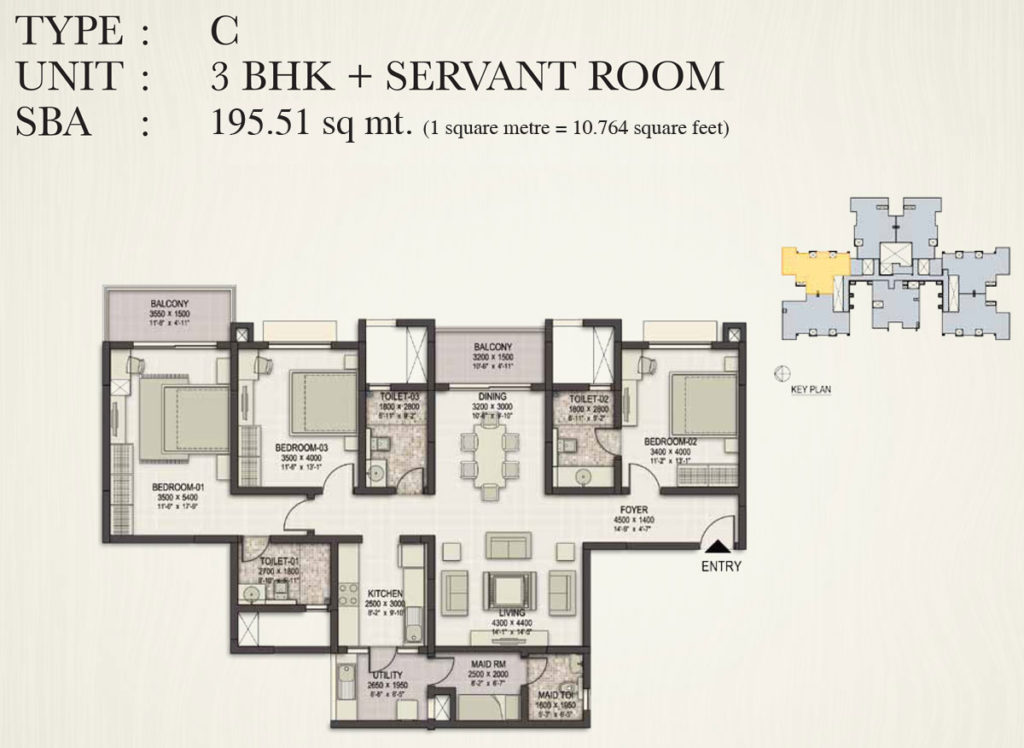
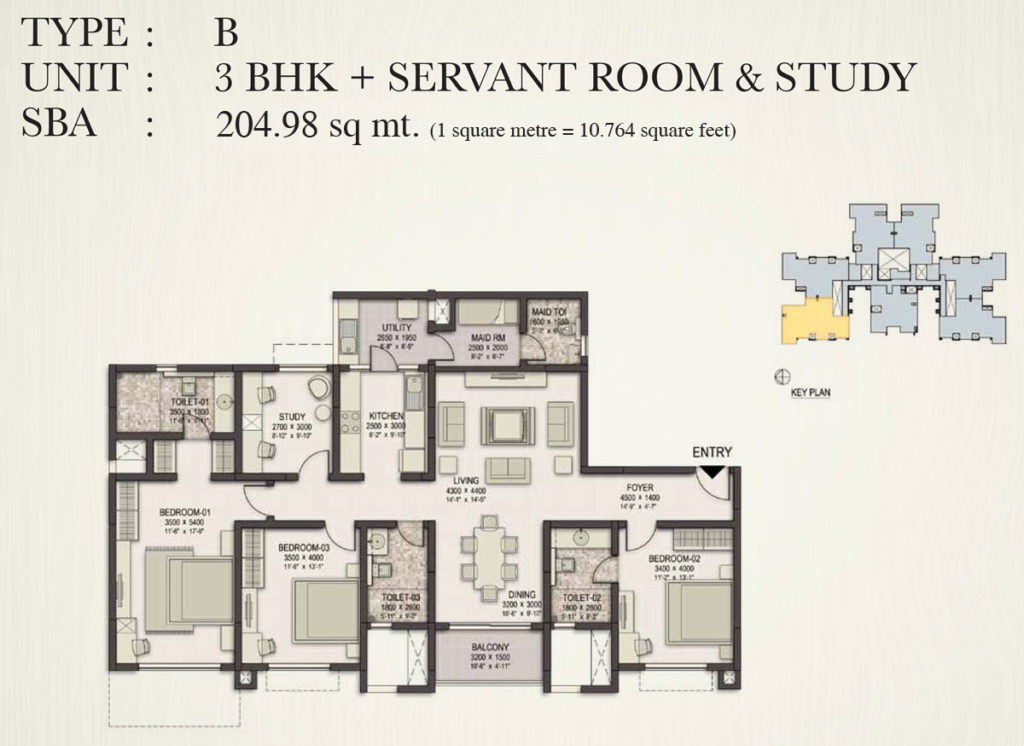
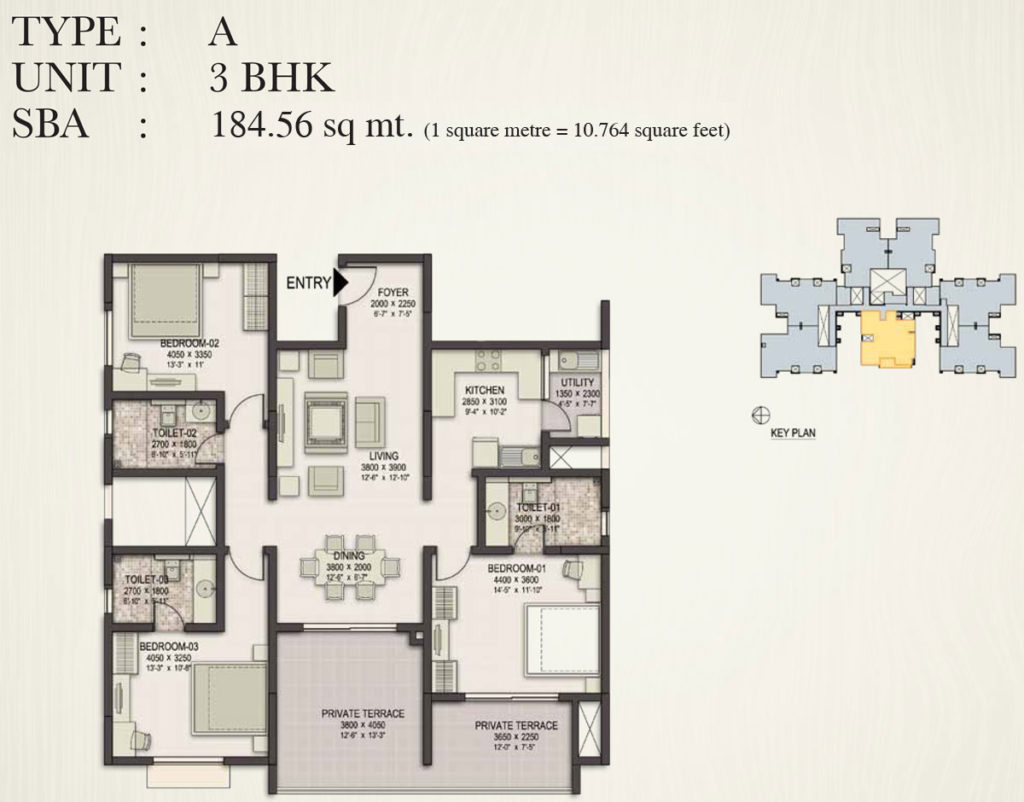
Location Map of Sobha Eternia
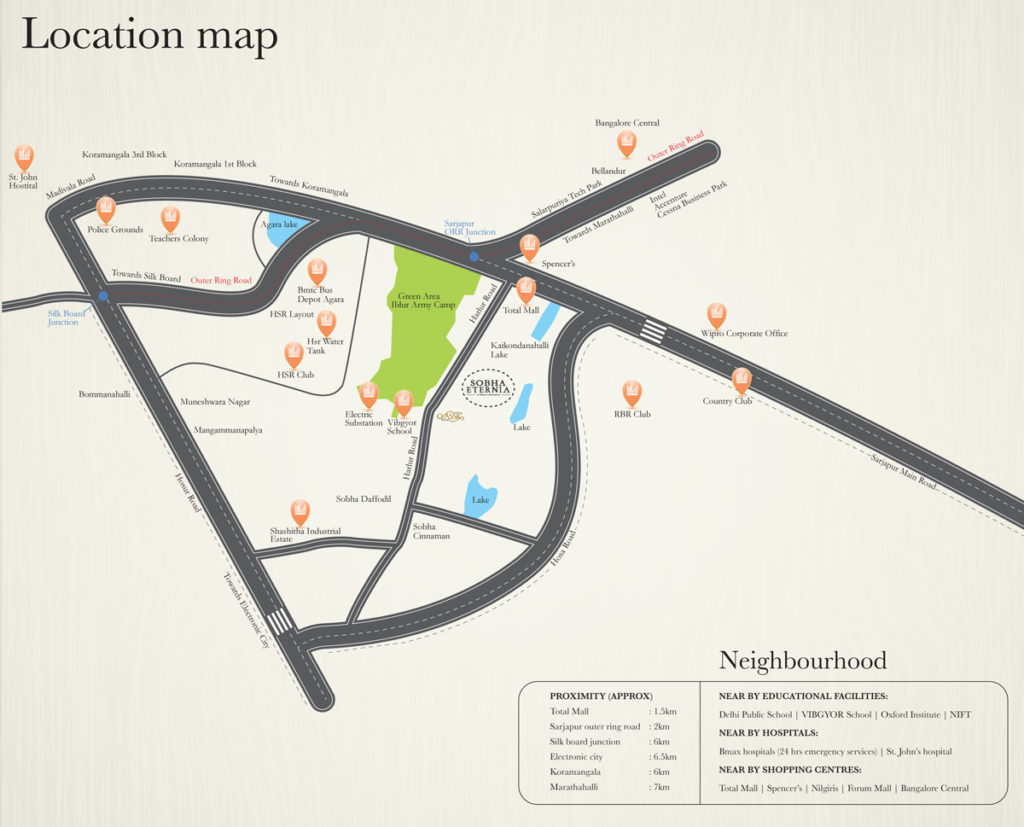
Sobha Eternia
For Site visit and other details, call 080-42110448 / +91-9845017139 / +91-9845064533
For Updated Project News of Sobha Projects Log on to http://propheadlines.com/tag/sobha/


