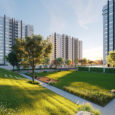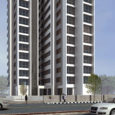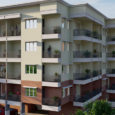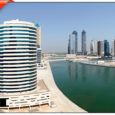SOBHA City Hebbal
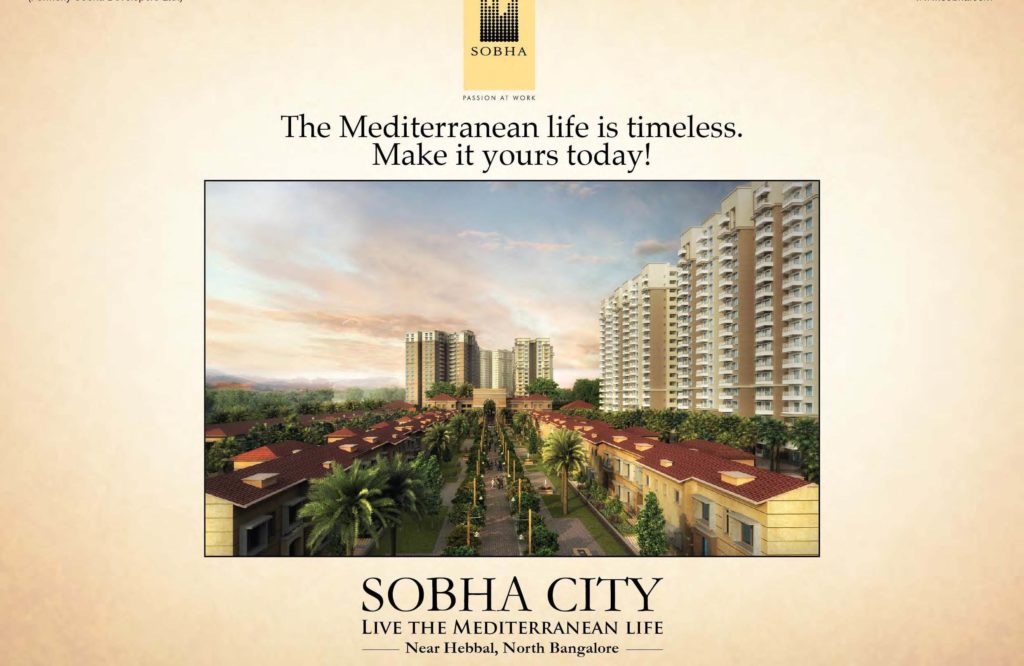
Estupendo. Stupendous.
Nothing describes this Mediterranean marvel better.
Its time to bring out the wines and breads. And the Mozzarella and pasta Because SOBHA is bringing you the city.
A luxurious Mediterranean-themed township barely 3 kms away from Hebbal Ring Road Stunning landscaped gardens Ornate fountains. Pebbled pathways Acres of greenery… a touch here, and a flourish there, make this 36-acre Mediterranean paradise the finest place to live in Bangaluru.
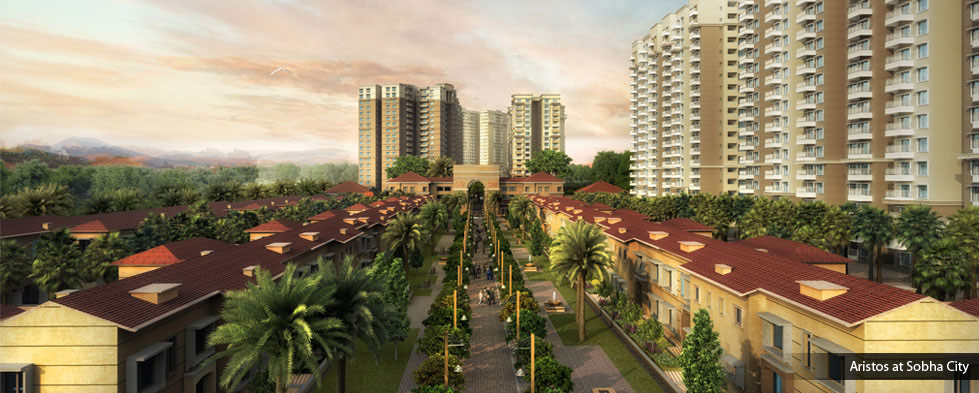
Project Name : SOBHA City Hebbal
Type of Apartment : Luxury, Super luxury apartments & Row houses
Location : Near Hebbal Ring Road, North Bangalore
Land Area (acres) : 36.0
Type of flats
Casa Serenita
2 BR Luxury -1519 Sq.ft: 8 units
3 BR Luxury-1795 – 2024 Sq.ft; 496 Units
Casa Paradiso
3 BR Super Luxury-2005 – 2164 Sq.ft; 328 Units
Santorini
2 BR Luxury 1340-1400 Sq.ft: 18 units
3 BR Luxury 1700-1740 Sq.ft: 437 units
Aristos
4 BR Row Houses-3736 to 3764 Sq.ft; 28 Units
3 BR ROW Houses-2792 to 2833 Sq.ft;16 Units
Sanctioning Authority : BDA
Launch Date : 2011 (1st phase)
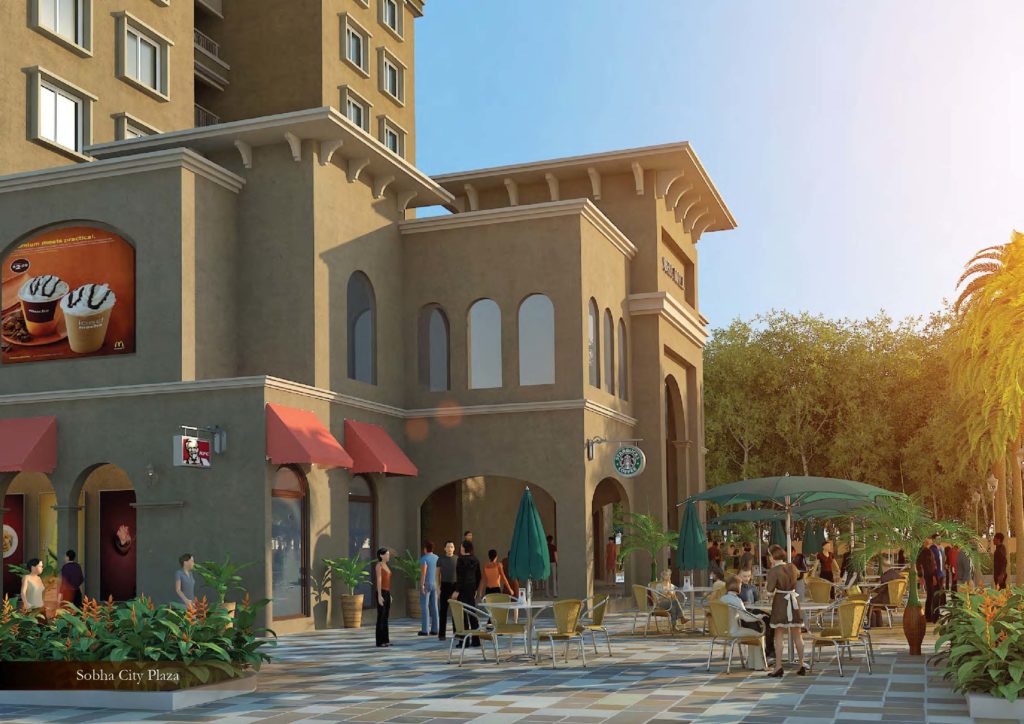
Completion Date
Casa Serenita ready to occupy
Santorini block 2 June 2017
Paradiso block 3 March 2017
Paradiso block 4 June 2018
Banks approved :All Leading Banks of India
Amenities at SOBHA City Hebbal
Indoor facilities
Badminton courts- 2 nos.
Squash courts- 2 nos.
Multi-purpose halls- 2 nos.
Restaurants/ Cafe-2 nos.
ATM
Guest rooms- 8 nos.
Business center
Audio visual room
Crèche + indoor children play area
Saloon + spa
gymnasium
Yoga/ Aerobics
Clinic
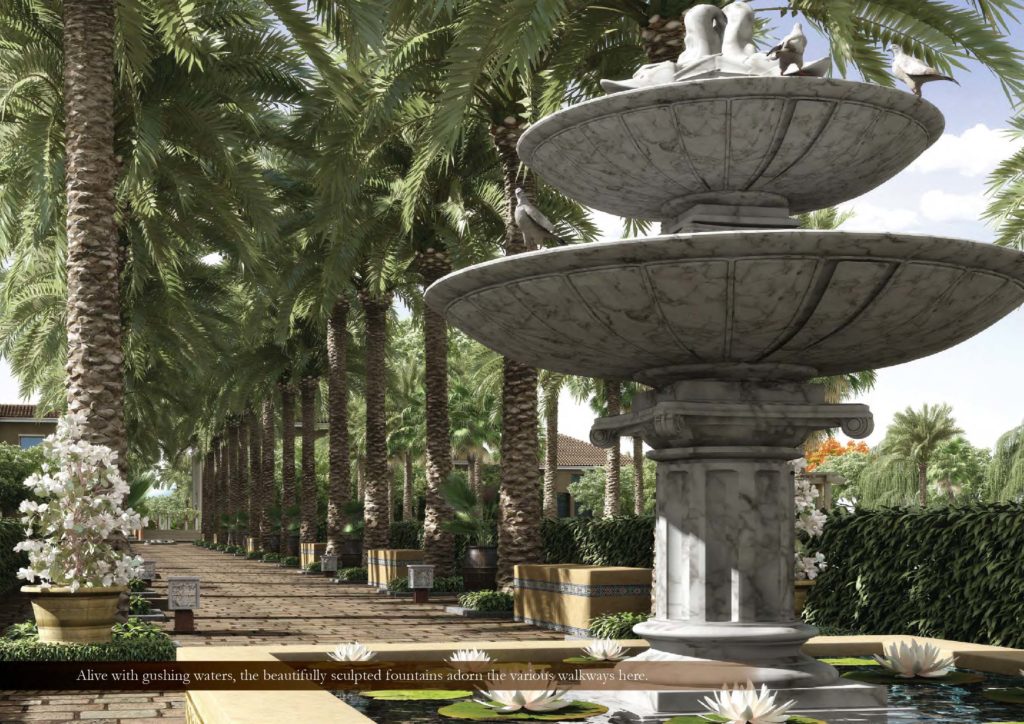
No. of Blocks / Floors
Luxury: Casa Serenita (2B+G (Car Park) +21)
Luxury: Santorini (2B+G (Car Park) +18)
Super Luxury Casa Paradiso (B+G (Car Park) +19 & 23)
Row Houses: (G+1)
Floor plans of SOBHA City Hebbal
Master plan
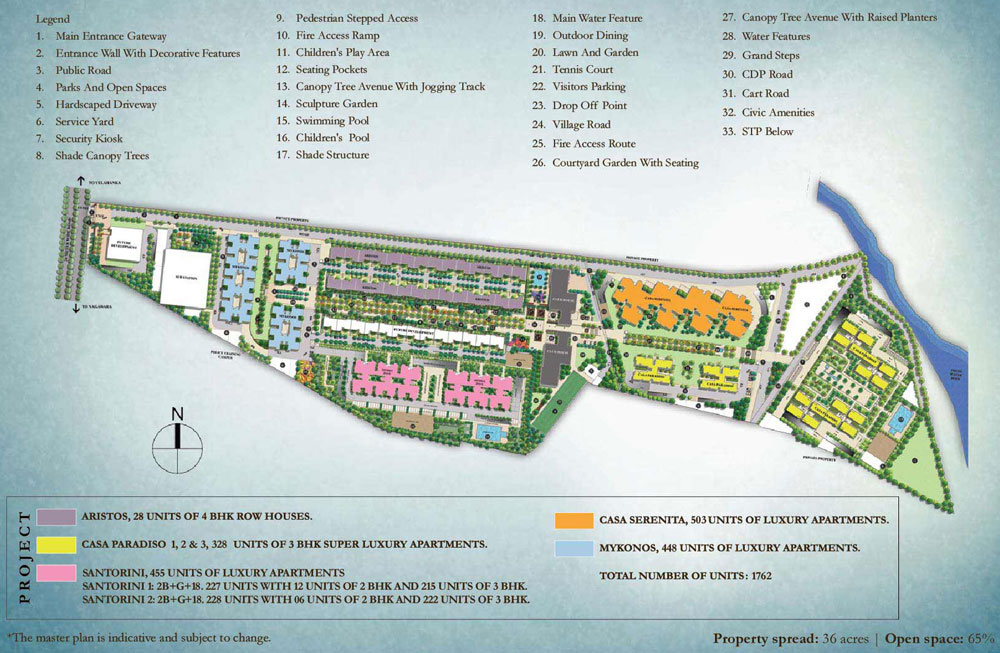
SOBHA City Hebbal
SOBHA City Hebbal – Aristos Floor Plan
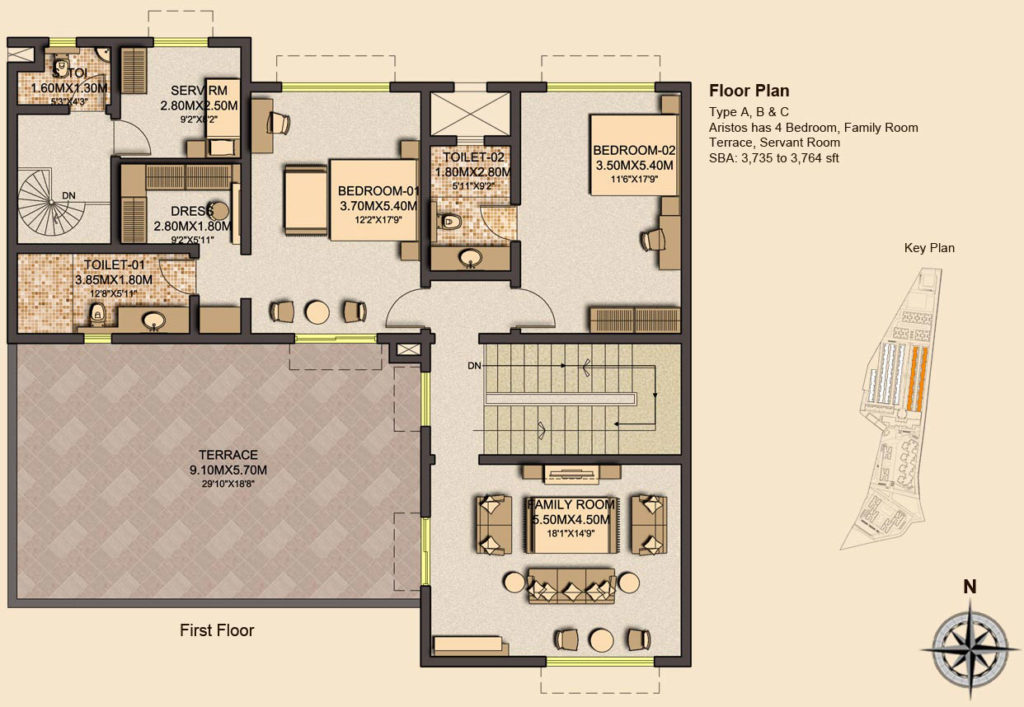
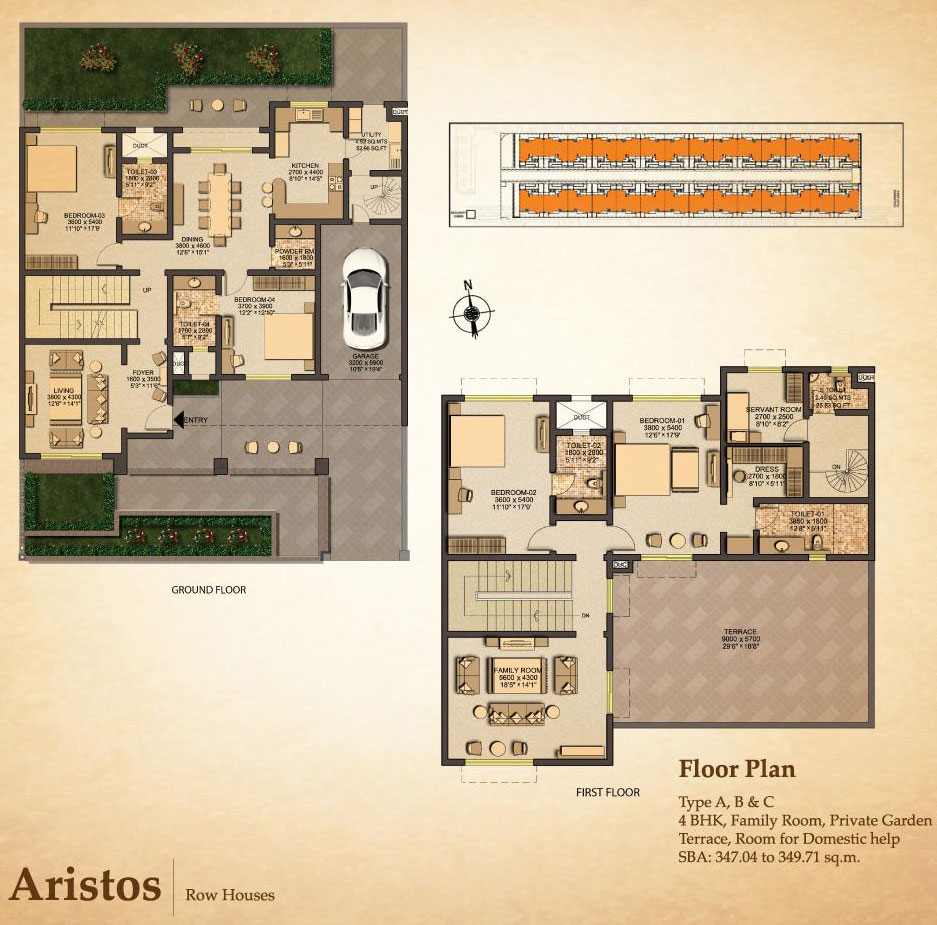
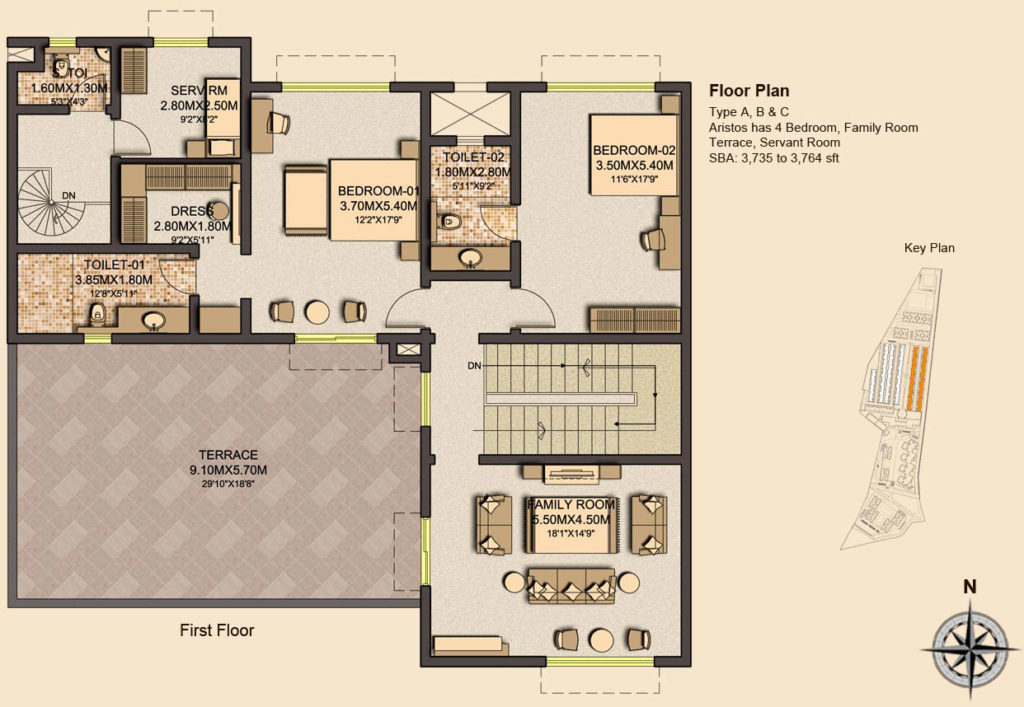
Floor Plans of Santorini Block – Sobha City
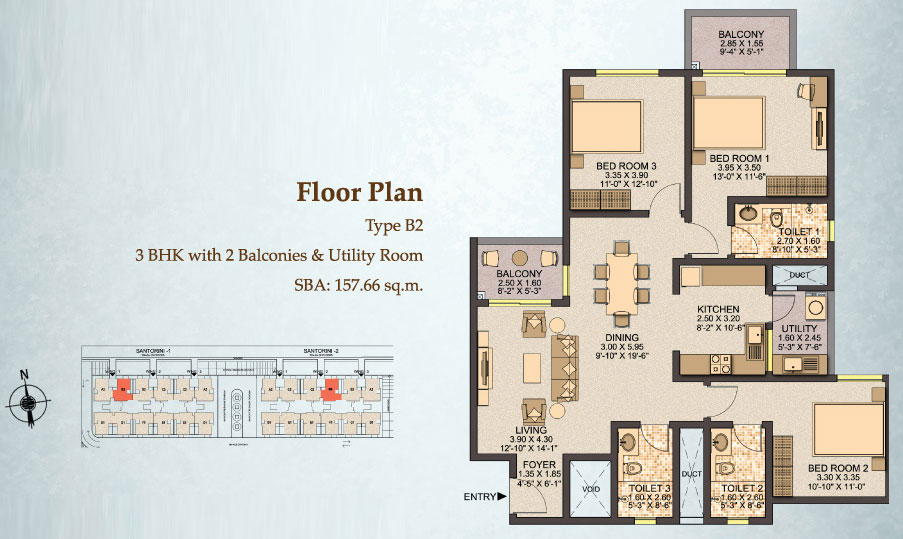
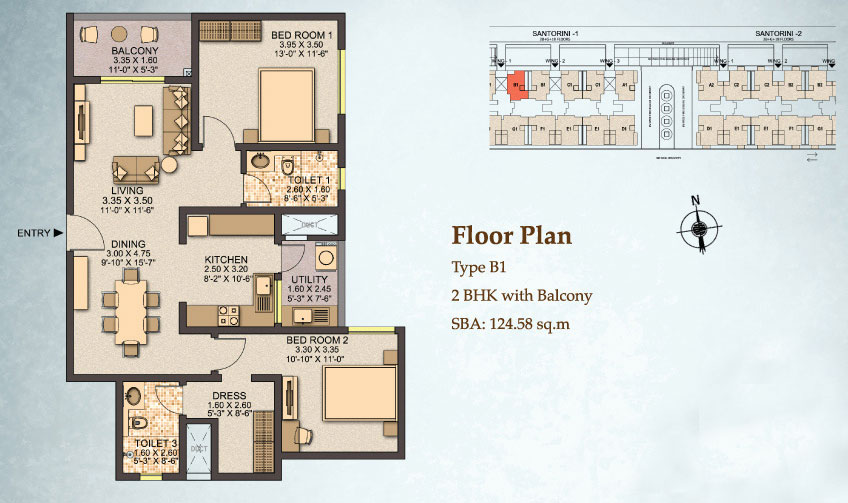
Floor plans Serenita
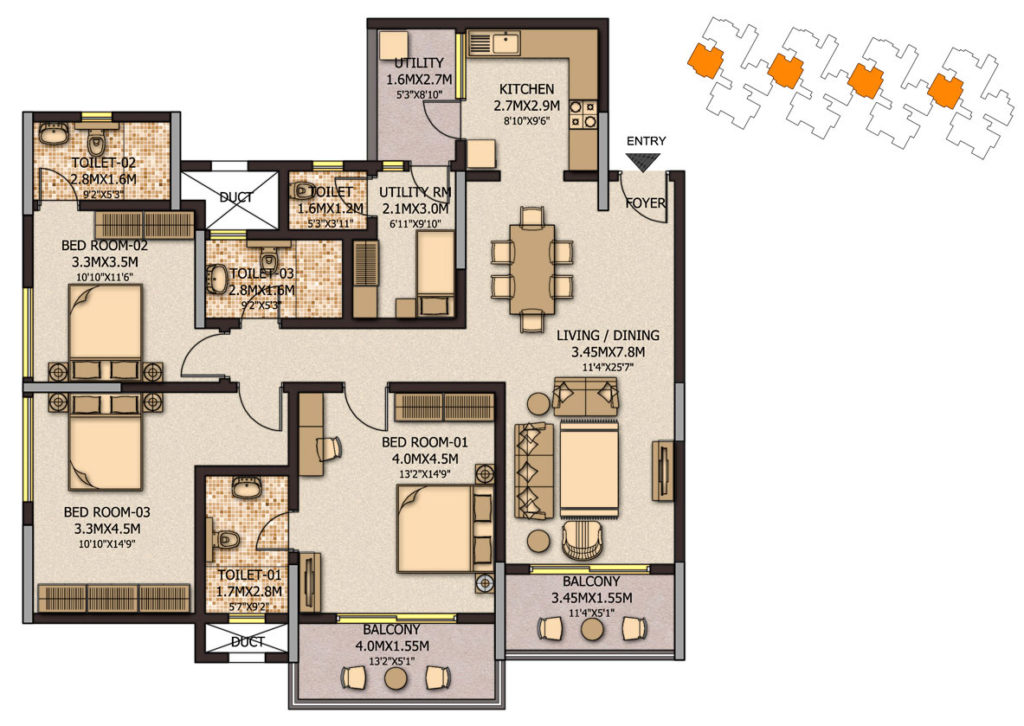
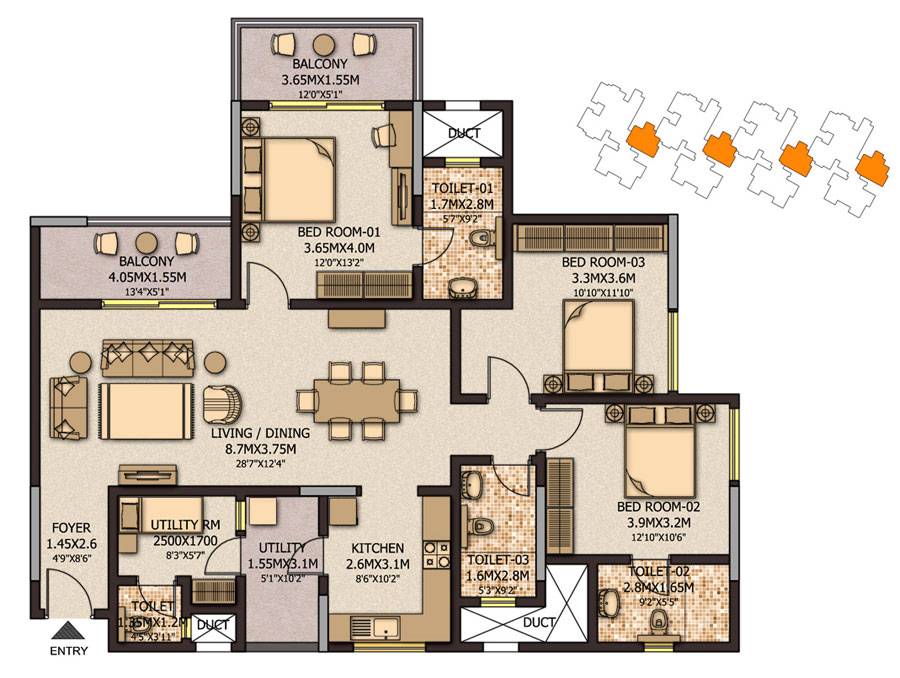
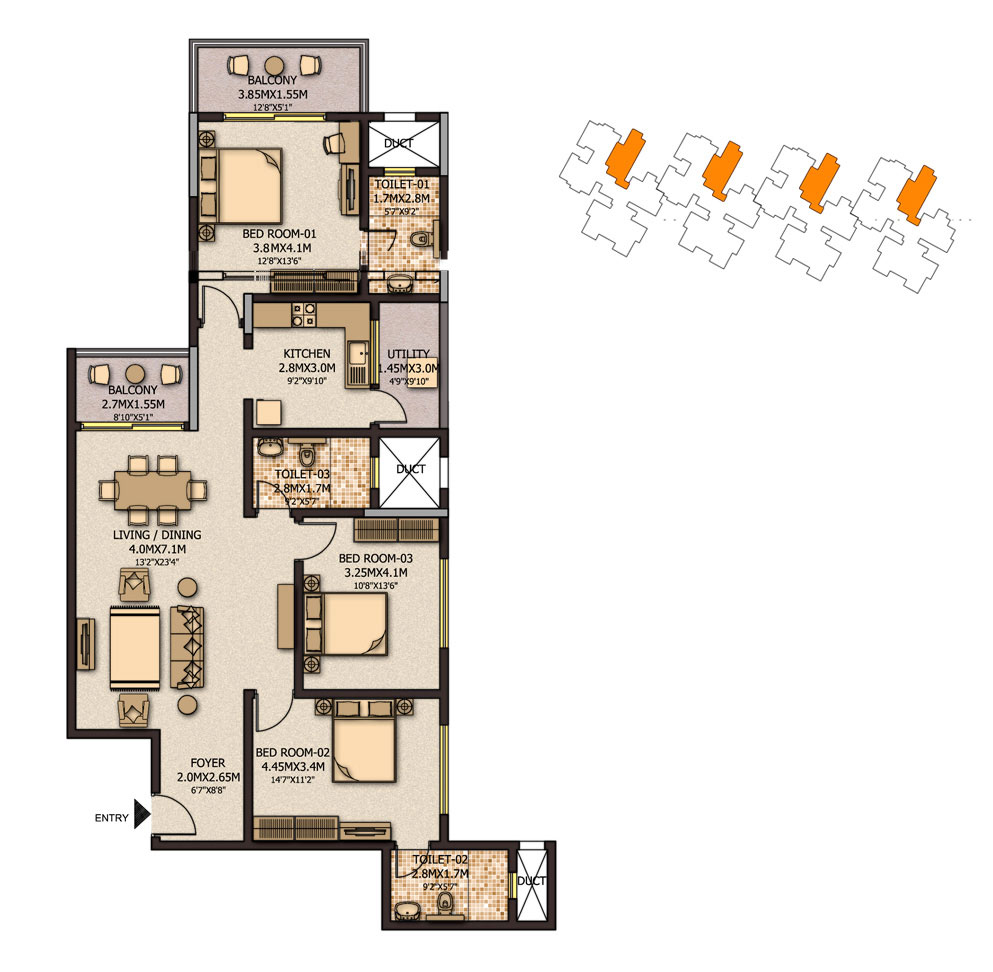
Paradiso Floor Plans
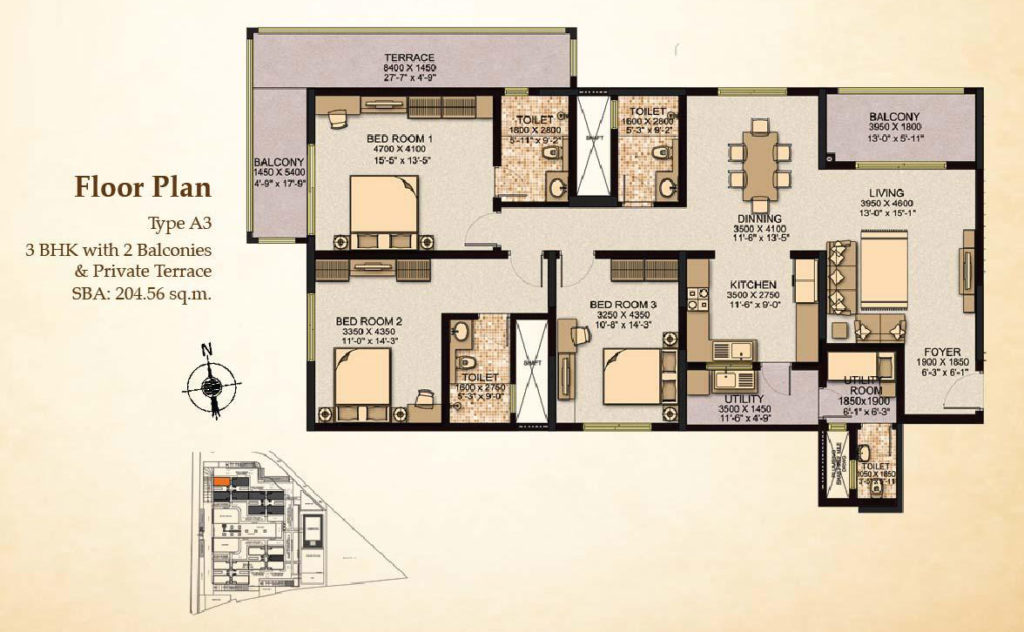
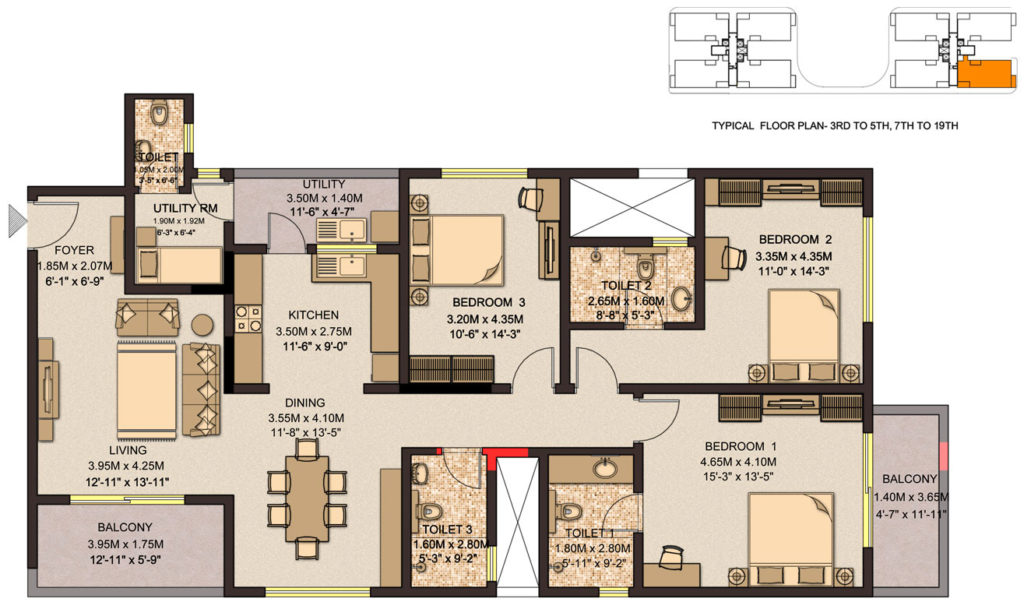
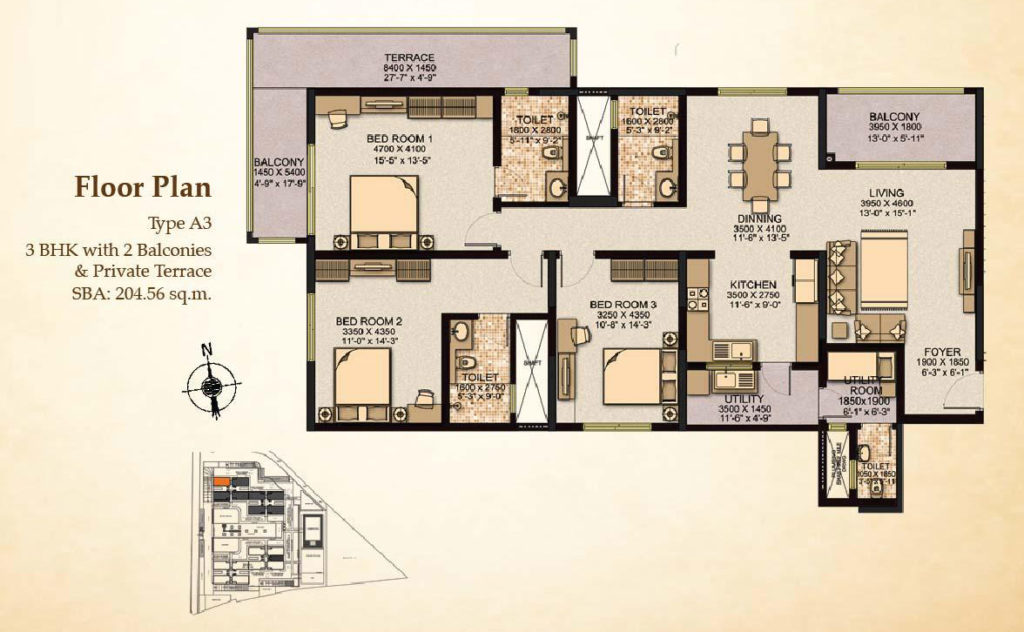
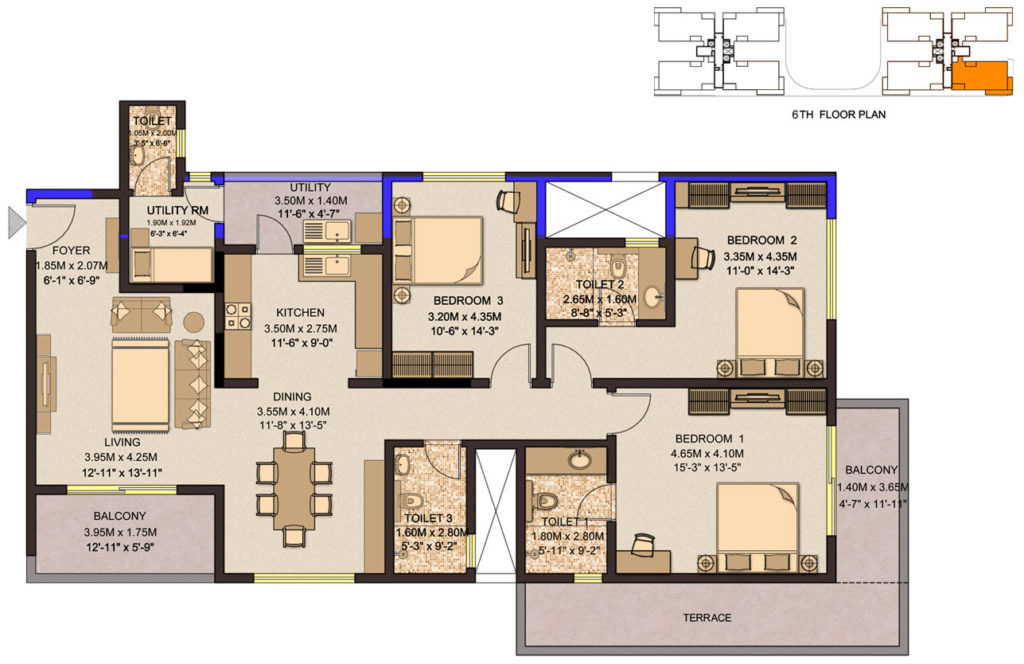
Specifications of Casa Paradiso at Sobha City hebbal
Casa Paradiso
Structure
Basement + Ground + 19 storied RCC framed structure with concrete block masonry walls.
Car Parking
Covered car parks in basement & ground floor.
Foyer / Living / Dining
Superior quality Vitrified tile flooring and skirting.
Plastic emulsion paint for walls and ceiling.
Bedrooms
Laminated wooden flooring in master bed room only.
Other bedrooms – Superior quality vitrified tile flooring and skirting.
Plastic emulsion paint for walls and ceiling.
Kitchen
Superior quality ceramic tile flooring.
Superior quality ceramic wall tiling up to ceiling.
Plastic emulsion paint for ceiling.
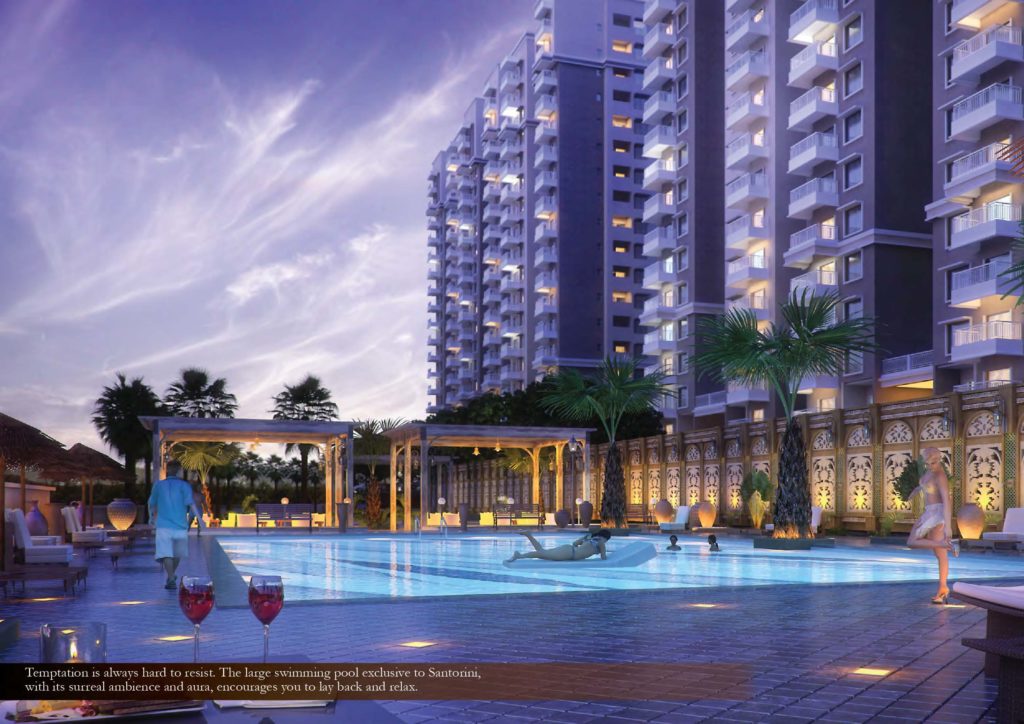
Toilets
Superior quality ceramic tile flooring.
Superior quality ceramic wall tiling up to false ceiling.
False ceiling with grid panels
Granite vanity counters in all toilets except Servant’s toilet.
Balconies/Utilities
Superior quality ceramic tile flooring and skirting.
MS handrail as per design/ Granite coping for parapet.
Plastic emulsion paint for ceiling.
All walls painted in textured paint.
Utility Room
Superior quality ceramic tile flooring.
Plastic emulsion paint for walls & ceiling.
Staircase
Cement concrete for Treads & Risers
MS handrail as per design.
Textured Paint for Walls.
Plastic emulsion paint for ceiling
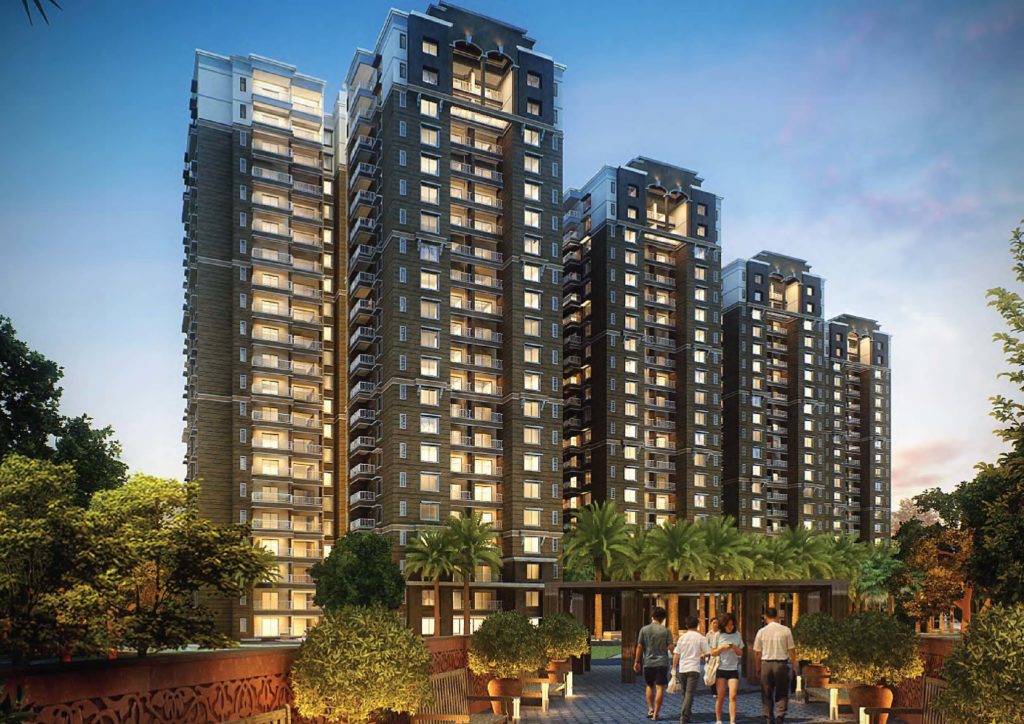
Common Areas
Granite flooring.
Superior quality ceramic tile cladding up to ceiling / False ceiling.
Plastic emulsion paint for ceiling.
Granite coping for parapet/MS handrail as per design.
Doors and Windows
Main door and bedroom doors of both sides masonite skin, with timber frame & architraves.
Toilet door of timber frame and architraves. Shutter with masonite skin on the external side and laminate on the internal side.
All other external doors to be manufactured in specially designed heavy duty aluminium extruded frames.
Heavy-duty aluminium windows made from specially designed and manufactured sections.
Servant toilet door to be manufactured in specially designed aluminium extruded frames.
Lifts
Total no. of 4 lifts of reputed make.
Electrical
Split AC provision in living room and all bedrooms.
BESCOM power supply: 7 kW in all apartments.
Generator power back up of 3 kW for apartments and 100% power back up for common area facilities.
Exhaust fans in kitchen and toilets.
Television points in living and all bedrooms.
Telephone points in living and all bedrooms.
Intercom facility from security cabin to each apartment.
Plumbing and Sanitary
Sanitary fixtures of reputed make in all toilets.
Chromium plated fittings of reputed make in all toilets.
Stainless steel single bowl sink with drain board in utility.
25 litre capacity geyser in all toilets except powder room
15 litre capacity geyser in servant toilet
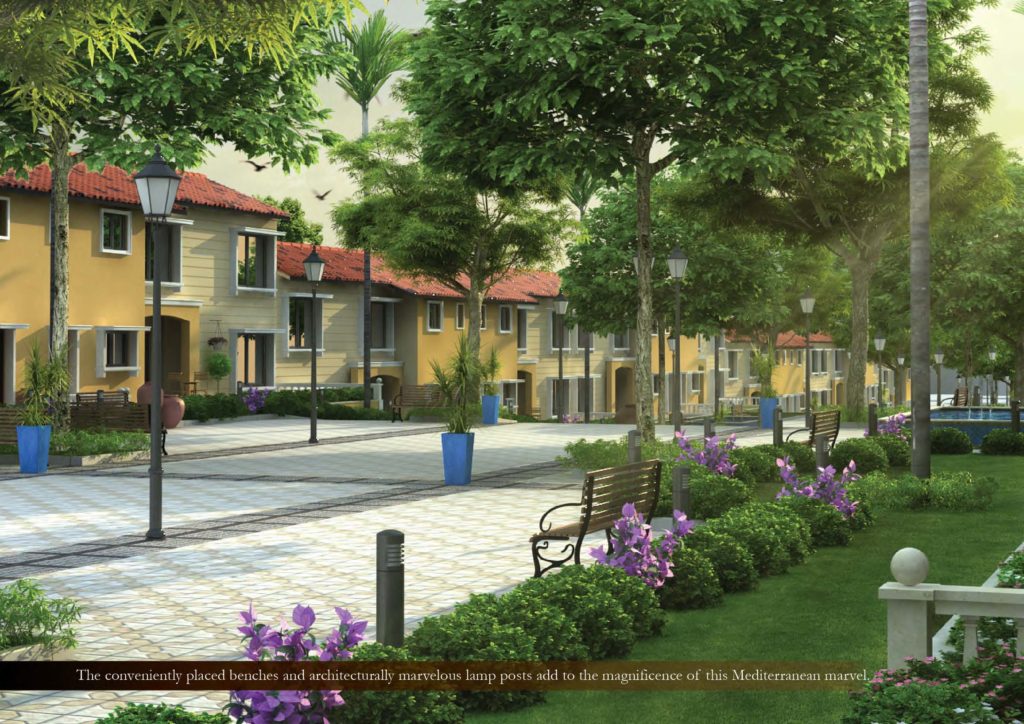
Specifications of Casa Serenita Sobha City Hebbal
Structure
2 Basements + Ground plus 21 storeyed RCC framed structure with concrete block masonry walls.
Covered car park in Basements and Ground floor (common to the future expansion also).
Foyer / Living / Dining
Superior quality vitrified tile flooring and skirting.
Plastic emulsion paint for walls and ceiling.
Bedrooms
Superior quality vitrified tile flooring and skirting.
Plastic emulsion paint for walls and ceiling.
Kitchen
Superior quality ceramic tile flooring.
Superior quality ceramic tiling upto lintel level.
Plastic emulsion paint for ceiling.
Toilets
Superior quality ceramic tile flooring.
Superior quality ceramic wall tiling up to false ceiling.
False ceiling with grid panels
Granite vanity counter in master toilet only.
Balconies/Utilities
Superior quality ceramic tile flooring and skirting.
Granite coping for parapet/MS handrail as per design.
Plastic emulsion paint for ceiling.
All walls painted in textured paint.
Servant Room (wherever applicable)
Ceramic tile flooring and skirting.
Plastic emulsion paint for walls & ceiling.
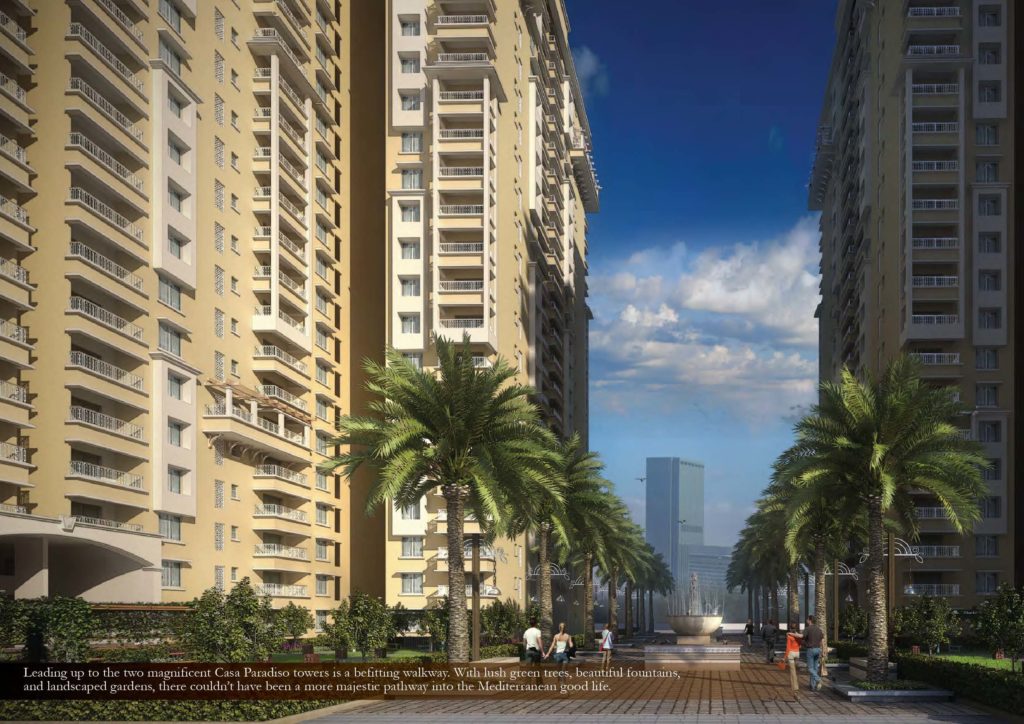
Doors and Windows
Main door and bedroom doors of both sides masonite skin, with timber frame & architraves.
Toilet door of timber frame and architraves. Shutter with masonite skin on the external side and laminate on the internal side.
All other external doors to be manufactured in specially designed heavyduty aluminium extruded frames.
Heavy-duty aluminium windows made from specially designed and manufactured sections.
Servant toilet door to be manufactured in specially designed aluminium extruded frames.
Common Areas
Granite/ vitrified tile flooring.
Textured paint for walls upto ceiling.
Plastic emulsion paint for ceiling.
Staircase
Concrete for treads & Risers
Textured Paint for Walls.
Plastic emulsion paint for ceiling.
MS handrail.
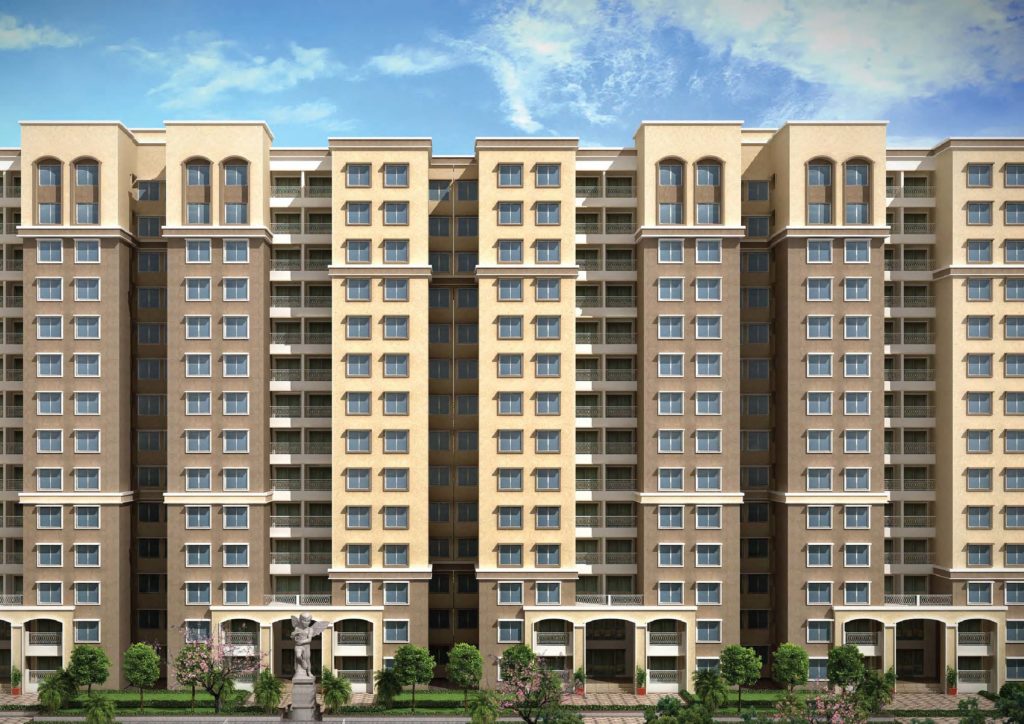
Sobha city Hebbal
Lifts
Total 12 nos. of lifts of reputed make. (3 nos per block)
Electrical
Split AC provision in one bedroom only.
BESCOM power supply: 6 kW in all apartments.
Generator power back up of 1 kW for apartments and 100% power back up for common area facilities.
Television points in living room and in one bedroom.
Telephone points in living room and one bedroom.
Intercom facility from security cabin to each apartment.
Plumbing and Sanitary
Sanitary fixtures of reputed make in all toilets.
Chromium plated fittings of reputed make in all toilets.
Location Map SOBHA City Hebbal
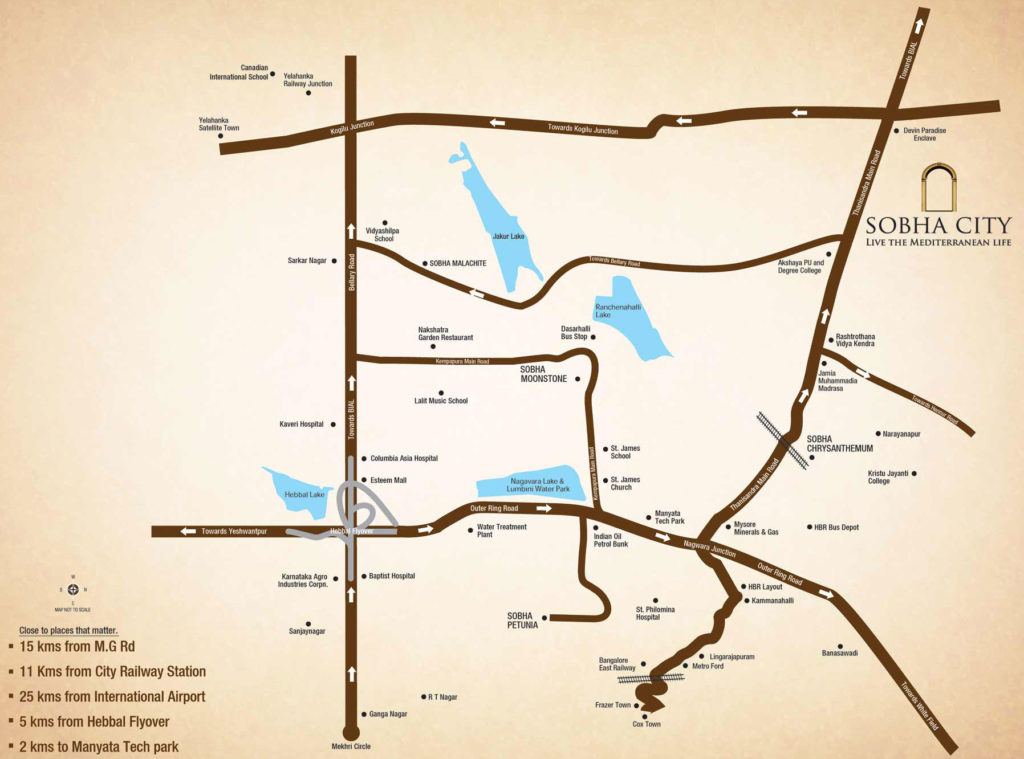
SOBHA City Hebbal
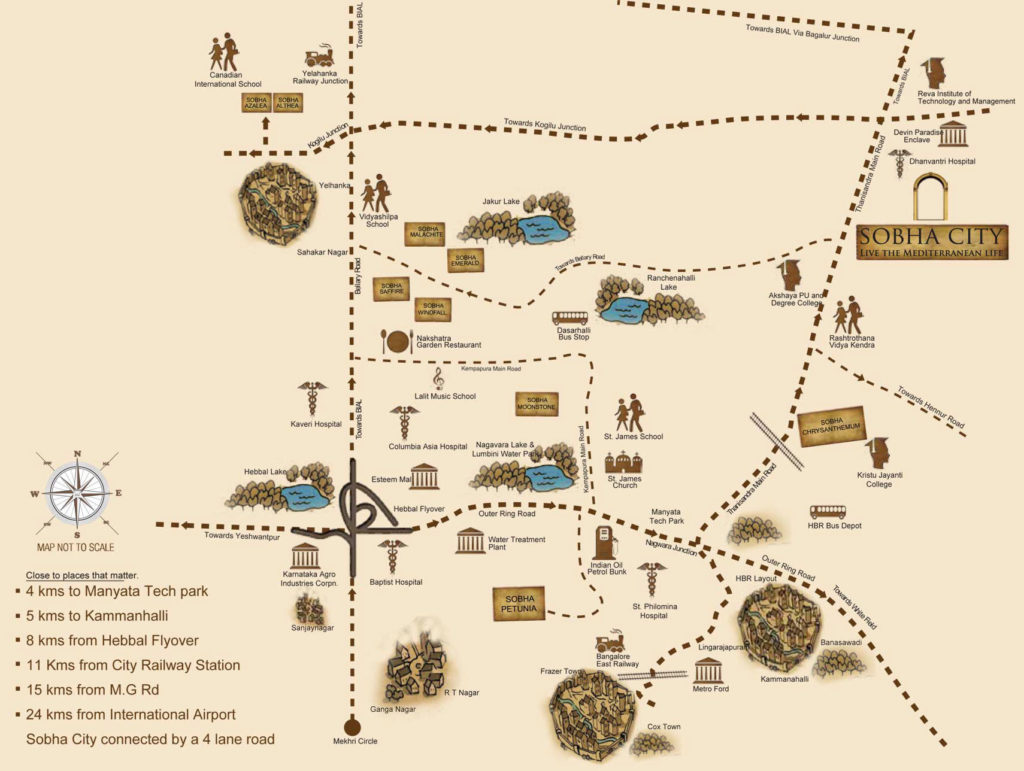
SOBHA City Hebbal
For Site visit and other details, call 080-42110448 / +91-9845017139 / +91-9845064533
For Updated Project News of Sobha Projects Log on to http://propheadlines.com/tag/sobha/

