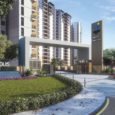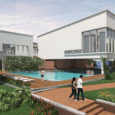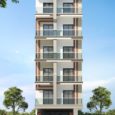Purva Atria Platina Overview
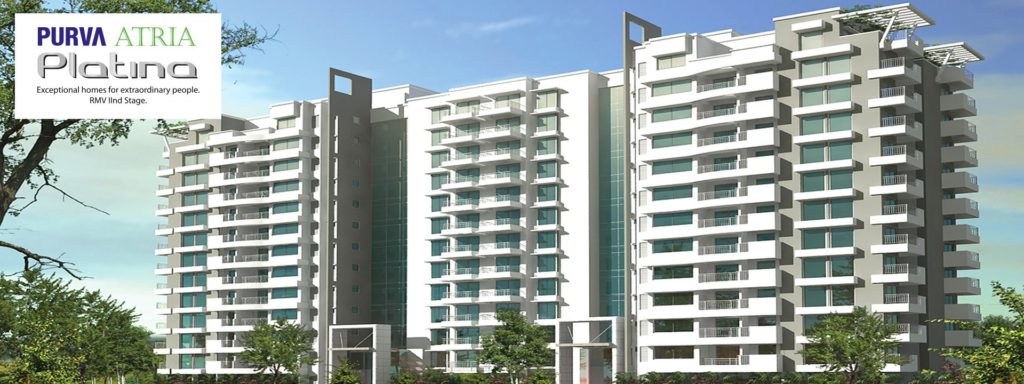
Purva Atria Platina
Location: RMV II Stage , Bangalore
Land Area: 2.1 Acres
No. of Blocks: 2
No. of Floors: B + G +12
No. of Units: 70
Area Range: 3 BR – 1959 – 2075 Sqft
Price: Rs 9275psft + FR + Premium Location charges + Club House + all applicable taxes & such other charges
Total Price: Rs 2.05 Cr onwards (Approx. all inclusive)
Project Status: Ready to Occupy
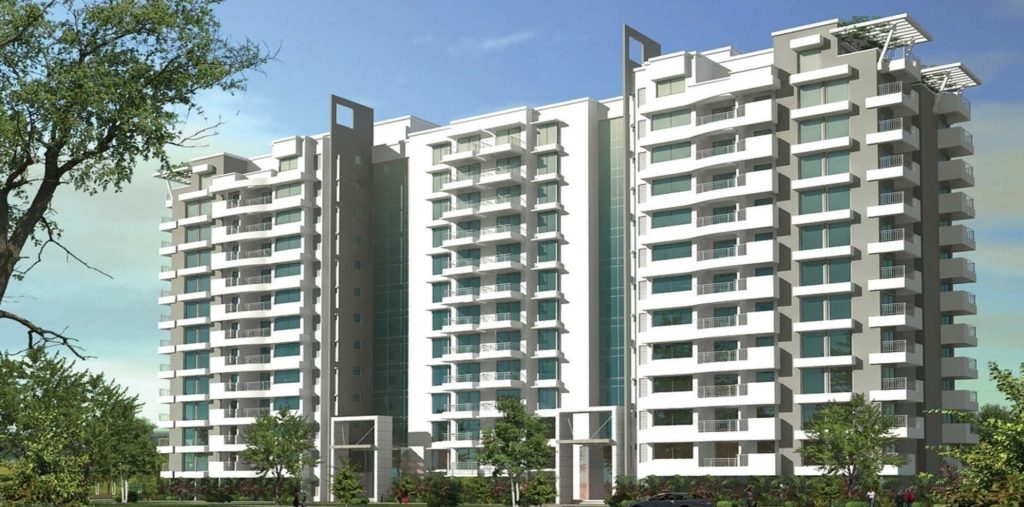
Purva Atria Platina
Seldom do people know and understand the thrill of success and the lifestyle that accompanies achievement, but for those who do know there is a perfect abode the Purva Atria Platina. These luxury apartments in RMV 2nd stage are sculpted to pamper achievers the way they deserve to be pampered. With 70 limited edition apartments for sale on RMV 2nd stage Purva Atria Platina promises a life of grandeur and a lifestyle that can only be yours for the taking. Not only is this project located in the posh locale of RMV 2nd stage majestic in every regard it is also an icon of safety, designed having kept in mind the seismic considerations and fortified by the means of 24 hour peripheral vigilance through CCTV cameras and access control at key ingress/egress points via intelligent security systems.
These apartments in RMV 2nd stage are a mere 2 kms away from Mekhri circle, just 3 kms away from Hebbal Flyover and only 8 kms away from MG Road making these 3BR apartments in RMV 2nd stage the most ideal place for people with a lifestyle that can only be described with one word ‘Majestic’. With amenities like jacuzzi, steam and sauna, swimming pool, a gymnasium Purva Atria Platina is the first choice of achievers.
A close proximity to the most premier educational institutes, an array of multi-speciality hospitals and hotels like The Lalit Ashok, ITC Windsor, Taj West End, Le Meridien all located in the vicinity of these apartments in RMV 2nd stage are some of the very few benefits one attains by living at the Purva Atria Platina.
Purva Atria Platina a Gold Leed* rated green building, one can rest assured of living in a sustainable building which is resource efficient and does not harm the environment.
Project location: Ashwath Nagar, Armane Nagar, Bengaluru, Karnataka 560006
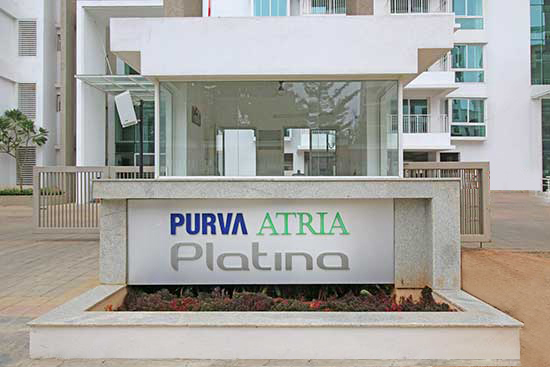
Specifications of Purva Atria Platina
Structure:
RCC framed structure.
Lobby & Staircase:
Elegant ground floor lobby with marble/granite flooring .Basement to first floor landing with marble/granite flooring.
Apartment Flooring:
Laminated wooden flooring in Master bedroom.Vitrified tiles flooring in living, dining, bedrooms, corridors, passages leading to bedrooms, and attached balconies.
Kitchen & Utility:
Vitrified tile flooring in Kitchen .Granite splash board with vitrified tile / glazed ceramic tile dadoing up to 2’ ht above kitchen counter.Highly polished granite kitchen counter top.Double bowl, single drain stainless steel sink with hot and cold basin mixer of Grohe or equivalent brand.Provision for water purifier above the drain board.
Doors:
Main door, other doors and toilet doors – Factory UV polished solid core engineered door with matching architrave with frame and imported hardware like Dorma/Haffle or equivalent.
Living and dining and balcony doors- Glazed French windows with synergy glass with provision of mesh with premium hardware.Balcony and Utility door – Glazed door cum window of heavy gauged UPVC frames with mesh shutters.
Bathrooms:
Marble flooring for bathrooms.Marble from the floor up to roof level for walls .Master bathroom – Bathtub with rain shower/telephonic shower with single lever diverter and spout. Granite/marble counter top bowl wash basin with hot & cold water mixer.Other toilets – Shower area with granite/marble counter top with hot & cold water mixer. Granite/marble counter top wash basin with hot & cold water mixer.All toilets are fitted wall mounted EWC with button type flush valve. Grohe or Equivalent brand CP fittings along with Duravit or equivalent brand sanitary fixtures are provided.
Windows:
UPVC synergy glazing sliding/hinged windows with mosquito mesh.Ventilators:
UPVC with glazed louvers / hinged ventilatorsProvision for exhaust fan .
Painting:
Exterior Facia – External grade paint with textured surfaces in selective places as per design.Interior walls are painted in acrylic emulsion.Ceilings:
Architectural cornices in living, dining, foyer and passage area.Stair hand rails and balcony railings:
Mild Steel railings as per design.Elevators & D. G. Power:
Automatic lifts with stainless steel finish provided in every block and intercom facility connected to security cabin.Back-up for common area lighting, pumps and lifts.3 KVA of D.G. power backup is provided for 3 BHK, 5 KVA for 4 BHK.
Electrical:
All electrical wiring is concealed with premium quality PVC conduits .Adequate power outlets for lights, fans, exhaust-fans, call-bell, power points and AC provision for living, dining and in all bedrooms.Television and Telephone points provided in living area and all bedrooms.Internet points are provided in all bedrooms.Provision for Modular switches of MK/North West or equivalent make with copper wiring.9 KVA power will be provided for 4 BHK and 7 KVA power for 3 BHK.Security System & Intra Communication system:
Newage foolproof digital security locks for main door.Gas leak detector in all kitchens.Panic button in master bedroom and dining area.Peripheral vigilance through CC Cameras and boom barriers.Video door phones for every apartmentIntra-communication facility from apartment to apartment and to security cabin within the complex .
Actual Project Pictures
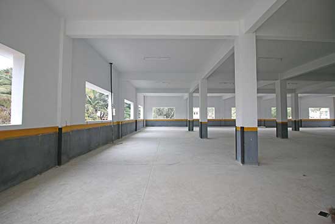
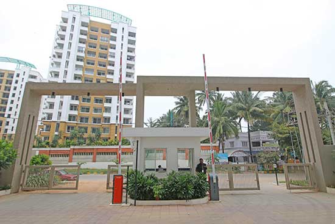
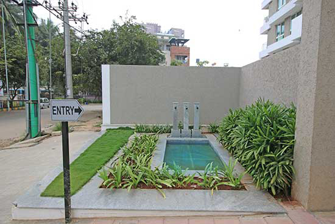
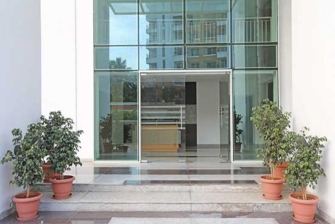
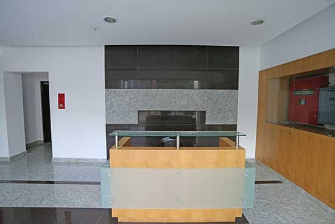
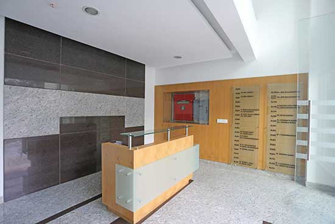
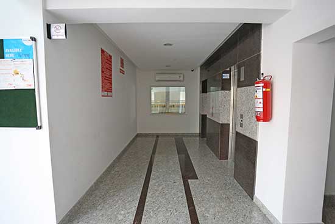
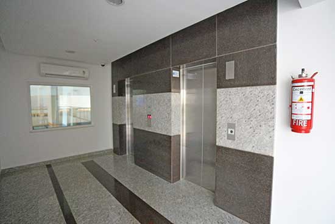
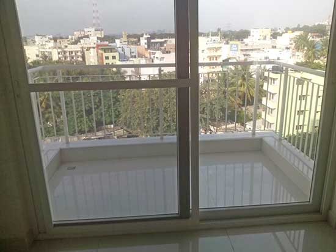
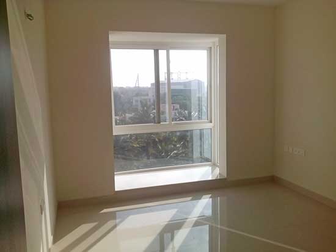
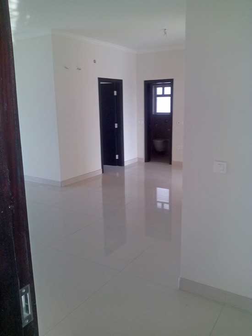
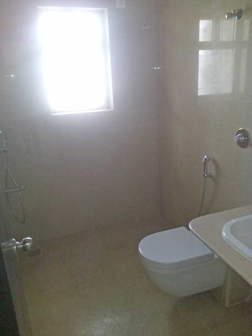
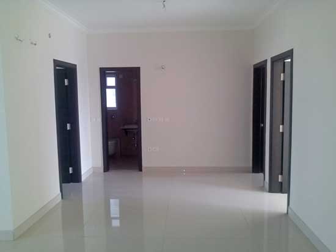
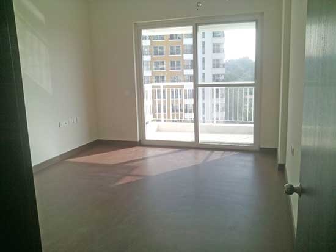
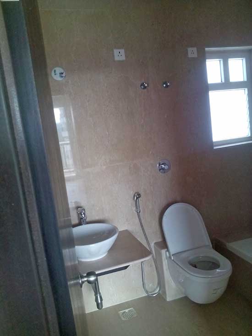
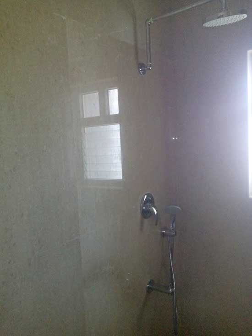
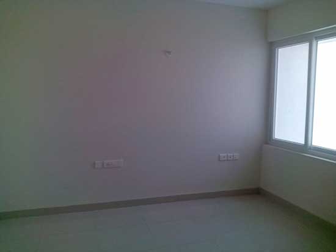
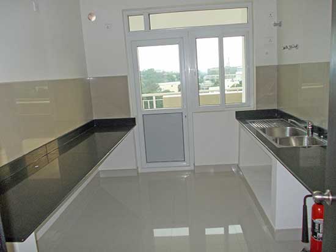
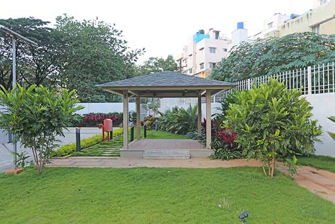
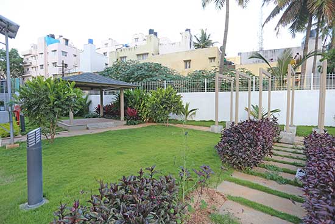
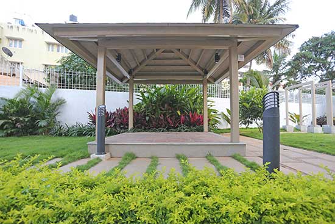
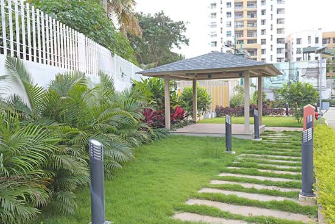
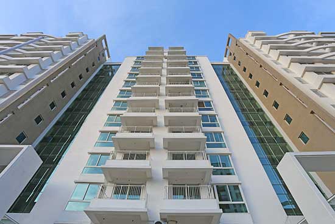
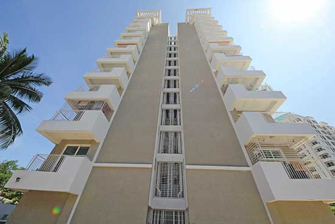
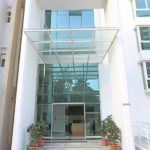
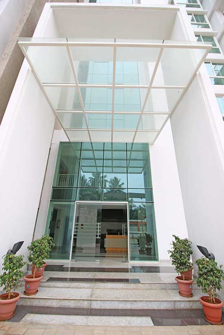
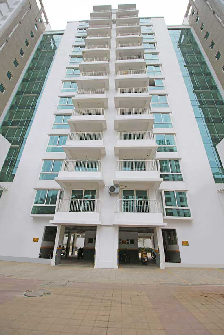
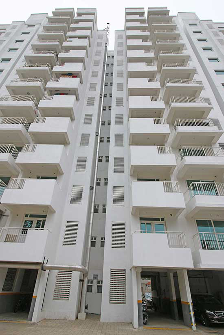
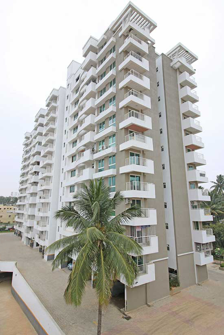
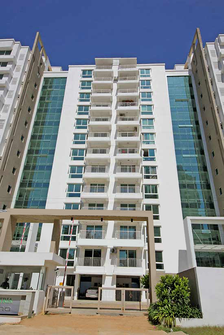
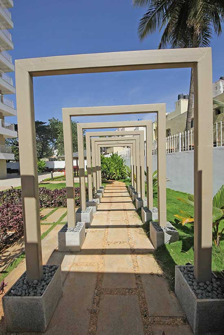
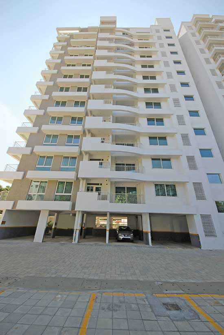
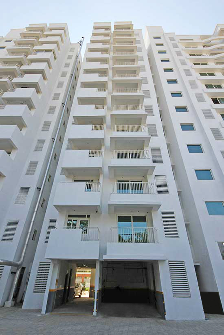
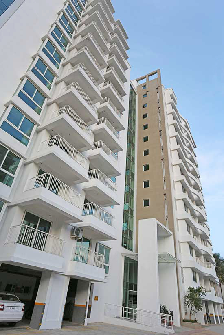
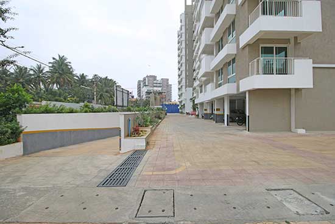
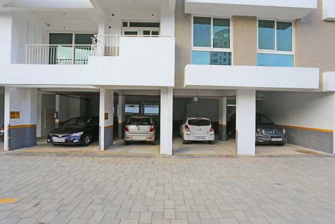
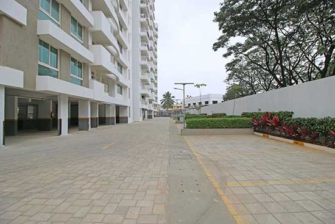
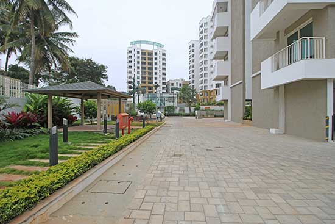
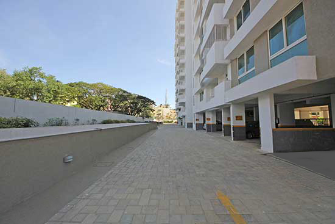
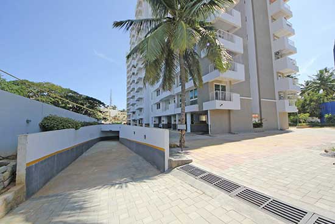
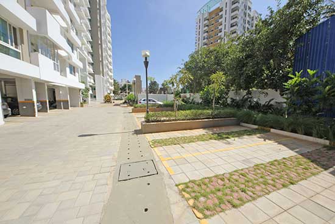
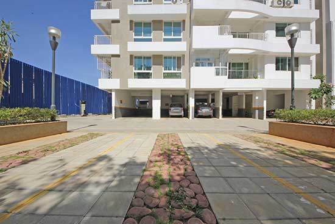
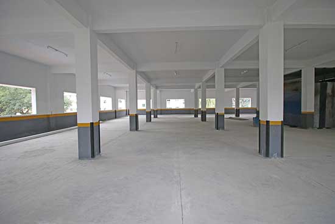
Master plan and Floor plans of Purva Atria Platina
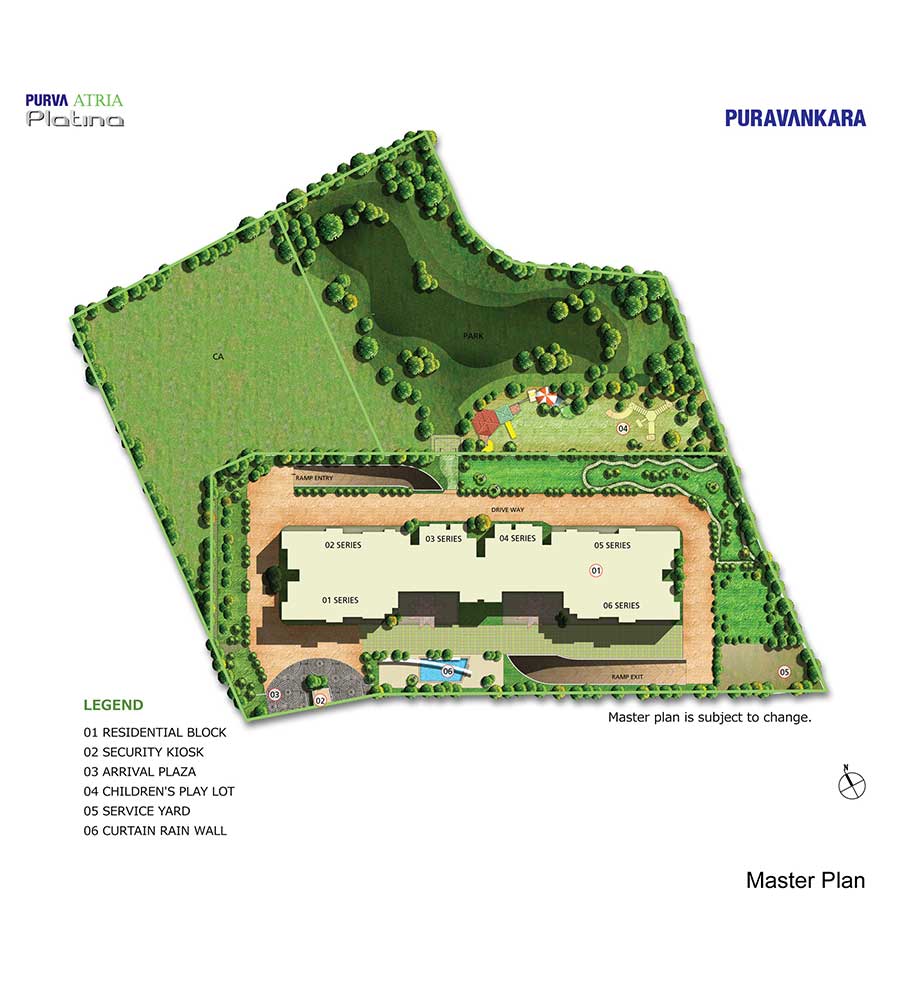
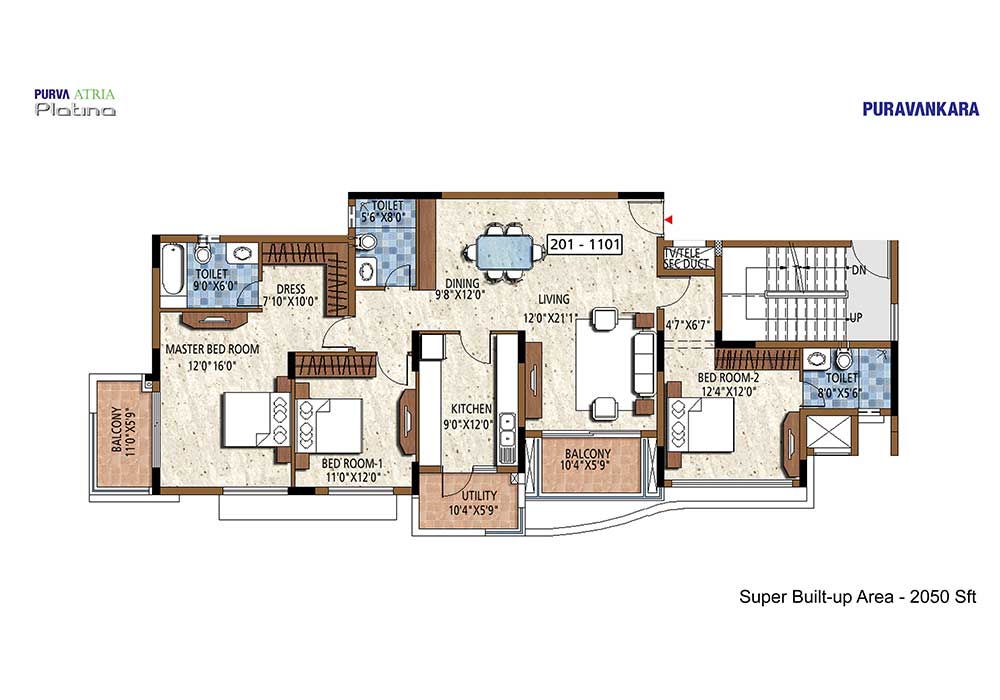
Amenities at Purva Atria Platina
Fun and frolic zone.Gymnasium.Steam and Sauna.JacuzziSwimming poolEntertainment centre with billiards, table tennis and table games (cards, carom and chess).Provision for supermarket.
Project also includes the following:Water treatment plant.Ample car parking in upper and lower basements and visitor car parking.Well-lit and decorated entrance lobbies finished in Italian marble/ highly polished granite.
For Site visit and other details, call 080-42110448 / +91-9845017139 / +91-9845064533
For Other Project Listed and Verified by Propheadlines.com Log on to http://propheadlines.com/category/project-listings/

