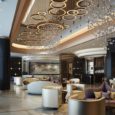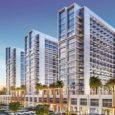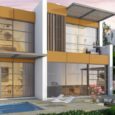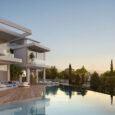Purva Gold Crest Overview
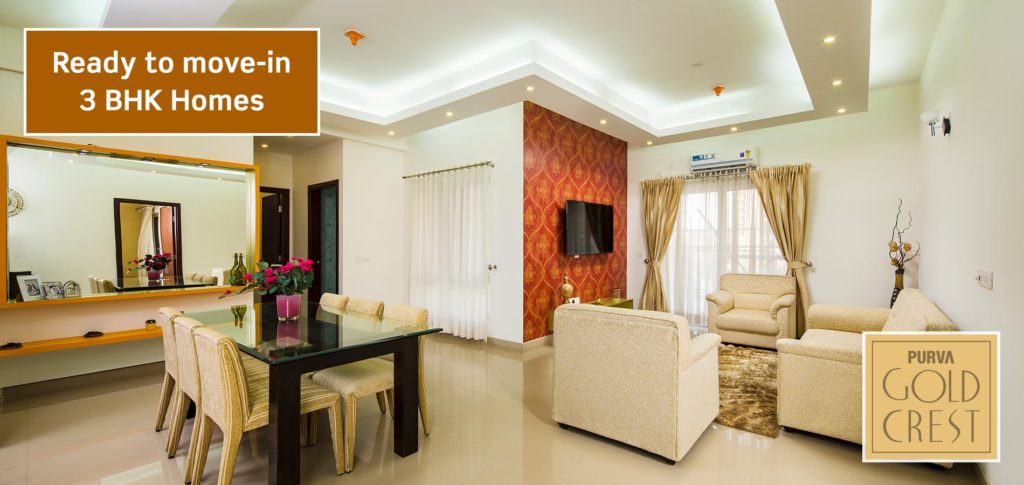
Location: Off Kanakapura Road , Bangalore
Land Area: 17.3 Acres
No. of Floors: G+20
Area Range: 3 BHK – 1660 to 1843 sqft
After a point of time in ones life they start feeling as though their success, tastes and lifestyle deserves a much better address and for that there is no better address than the Purva Gold Crest apartments in Kanakapura road. These 3BHK luxury apartments in Kanakapura road are planned intricately to provide a lifestyle that is lavish and large.

Purva Gold Crest screams of flawless quality and an ambience that looks and feels as though it is straight out of a fairytale. Strategically perched atop a hillock off Kanakapura road, overlooking sprawling gardens these houses for sale in Kanakapura road make living here a dream.
Speaking of smartness and modern technology, these apartments in Kanakapura road Bangalore are built using modern MIVAN technology along with a building management system in place to ensure maximum security and safety in every part of the Purva Gold Crest project.

With amenities such as a 12,000 sqft. club house, a 10,000 sqft. 3-tier swimming pool, a tennis court, a cocktail lounge, a healthcare centre, a children’s activity area Purva Gold Crest makes sure to entertain each and everyone. Every amenity is handpicked to suit the grand lifestyle of people who will live here, taking into consideration their needs, to aide this an amphitheatre, a party hall and a steam and sauna area are built within the premises of the Purva Gold Crest apartments.
These new Purva Gold Crest apartments for sale in Kanakapura road are close to most of the city, under 2 kms away from the Judicial layout, hardly 6 kms away from METRO cash&carry, 5 kms away from the Art of Living Foundation. In fact, driving to both Bannerghatta road and Electronics City feels hassle free because of the incredible location the Purva flats for sale in Kanakapura road are built at.
Therefore, making Purva Gold Crest the address to live in and the place to be in!

Project Location: Survey No-19/2, Mallasandra-Village, Uttarahalli Hobli, Bengaluru, Karnataka 560068

Amenities Purva Gold Crest
World class leisure, entertainment center and health spa with meditation/aerobic room.
Squash Court.
Billiards,
Table Tennis.
Children’s Activity Center
Tennis Court
Badminton Court
Basketball Post
Gymnasium
Steam and Sauna
Swimming pool with associated change rooms and toilets
Cocktail Lounge
Healthcare Centre
Amphitheatre
Party Hall
Fun and Frolic zone
Provision for Supermarket
Provision for Restaurant
Water Treatment Plant
Fire Protection System
Well-lit and decorated entrance lobbies finished in highly polished granite
Master Plan and Floor plans
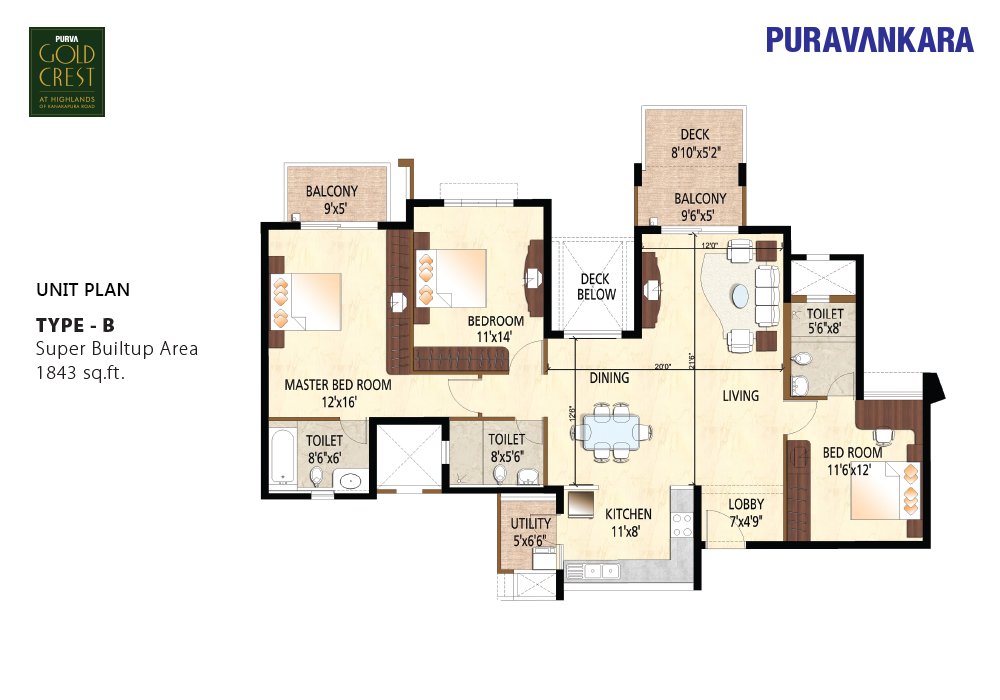
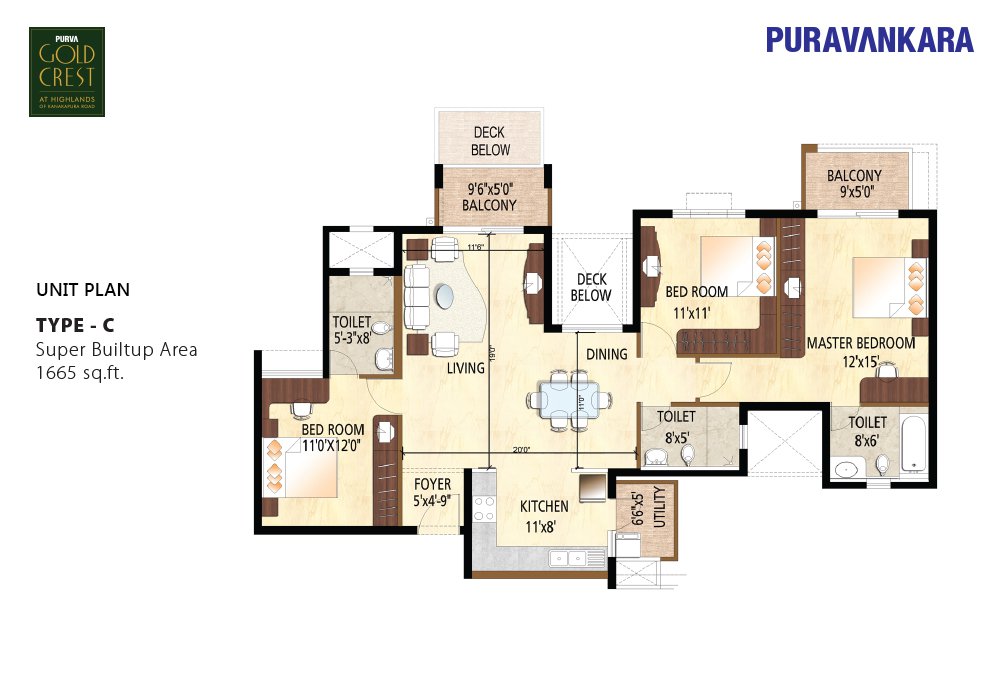
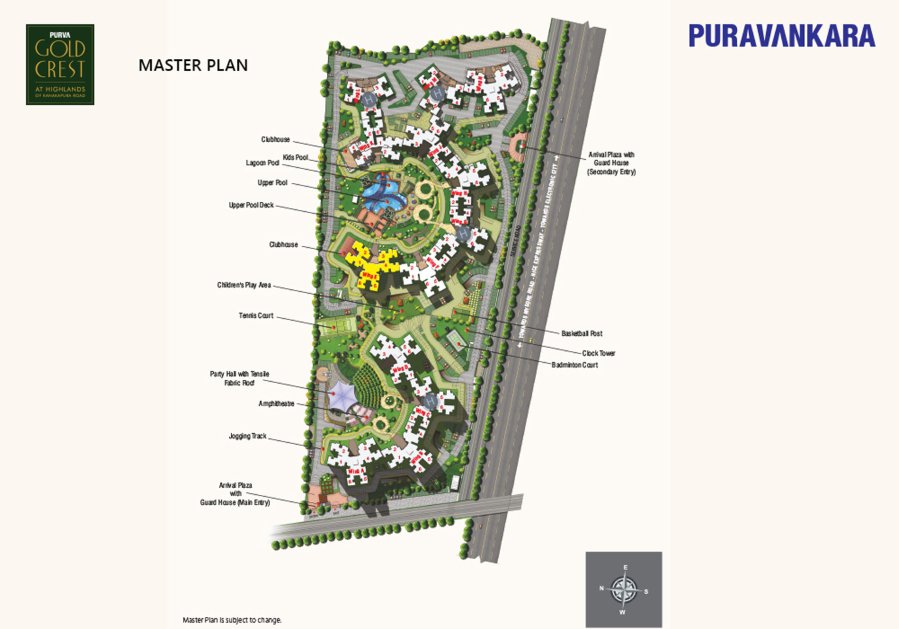
Specifications Purva Gold crest :
Structure:
RCC framed structure.
Lobby:
Elegant ground floor entrance lobby with Imported marble/granite flooring.
Apartment Flooring:
Vitrified tiles in living, dining, foyer, passages leading to bedrooms and living & dining balcony.Vitrified tiles flooring in bedrooms and attached balconies.
Kitchen & Utility:
Vitrified tile flooring in kitchen & utility area.
Vitrified tile dado up to 2’ ht above the kitchen counter.
Highly polished granite for kitchen counter top.
Double bowl stainless steel sink with provision for hot and cold water mixer .
Provision for water purifier above the drain board
Bathrooms:
Anti skid/matt ceramic tile flooring.
Colored glazed designer tiles up to the false ceiling for walls.
Master Bathroom – Bathtub with granite/marble counter-top wash basin with hot & cold water mixer.
Other bathrooms – Shower area with pedestal wash basin.
All bathrooms are fitted with wall good quality vitreous pastel color ceramic for wash basin and wall mounted EWC with premium quality CP fittings (Jaguar OR equivalent brand) & sanitary fixtures.
Doors:
Main door – Engineered wooden door frame and shutter with fine quality hardware and security eye.
Bedroom doors – Engineered wooden door and frame with fine quality hardware.
Bathroom doors – Engineered wooden door frame and shutter with fine quality hardware and thumb turn lock.
Balconies for living & dining – Glazed French windows, powder coated with heavy gauged aluminum or UPVC frames OR equivalent brand.Other Balcony & Utility door shutters-glazed door and window combination of powder coated with heavy gauged aluminum or UPVC frames or equivalent brand with sliding shutters.
Windows:
Powder coated aluminum/UPVC frames or equivalent brand frames with glazed, sliding/hinged shutters with mosquito mesh.
Ventilators:
Power coated aluminum/UPVC or equivalent brand with glazed, louvered/hinged ventilators.Provision for exhaust fan.
Painting:
Acrylic based paint & textures surfaces in selective places as per design for exterior fascia of the building.Interior walls are painted with oil bound distemper.
Ceilings:
Cornices in living, dining, foyer & in passage areas.
Balcony Railings:
Ornamental railings as per architect’s design.
Staircase Handrails:
Railings as per architect’s design.
Electrical:
All electrical wiring is concealed with premium quality PVC conduits.Adequate power outlets for lights, fans, exhaust-fans, call-bell, television & telephone points are provided in your apartment.One (1) AC point in Master bedroom & in second bedroom.One outlet for T. V. & telephone in living area and in all the bedrooms
Internet connectivity in all bedrooms.
7 KVA power will be provided for 3 BHK, 5 KVA power for 2 BHK
Elevators & Visitor Car Park:
Hi-speed Automatic passenger lifts are provided in every block with intercom facility connected to security cabin.Ample car parking is available for visitors.
DG Power:
Back-up for common area lighting, pumps and lifts.3 KVA of D.G. power backup is provided for 3 BHK & 2 KVA for 2 BHK.
Security System & Intra Communication System:
Hi-tech security for main door in every apartment.
Gas leak detector in kitchen.
Panic button in master bedroom and dining area.
Intra-communication facility provided from apartment to apartment and to security cabin within the complex.
For Site Visit and other details call 9845017139 / 080-42110448,
Email us to news@propheadlines.com, Log on to http://propheadlines.com/

