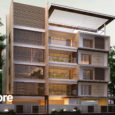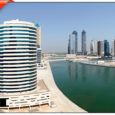Expat Wisdom Tree Community is a Residential Gated Community which comprises of 2 BHK, 3 BHK units and 4 BHK duplex penthouses in 3 residential towers. The project is located at Hennur (North Bangalore), Bengaluru just 12 kms from M.G.Road, on Hennur – Airport road.
There are three blocks in “The Wisdom Tree Community” which comprises of 236 apartments. This project has been designed by “Sonnel Architects & Designers, Dubai”. Spread over 4 acres with ample tree cover coupled with a family centric approach. The Wisdom Tree community is a unique investment for your housing needs.
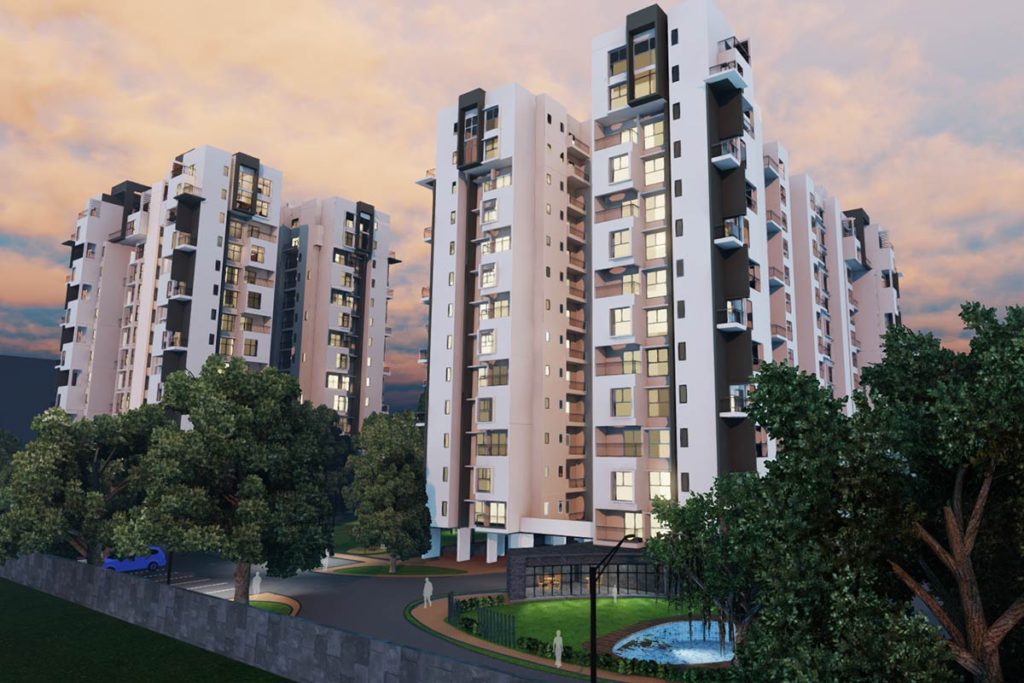
AMENITIES

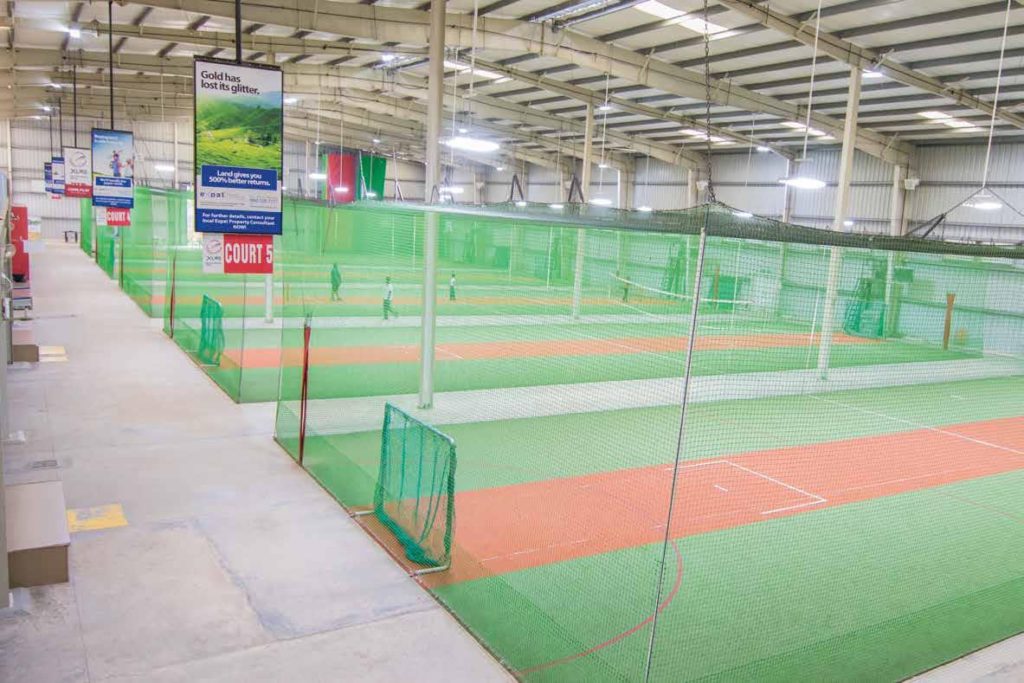

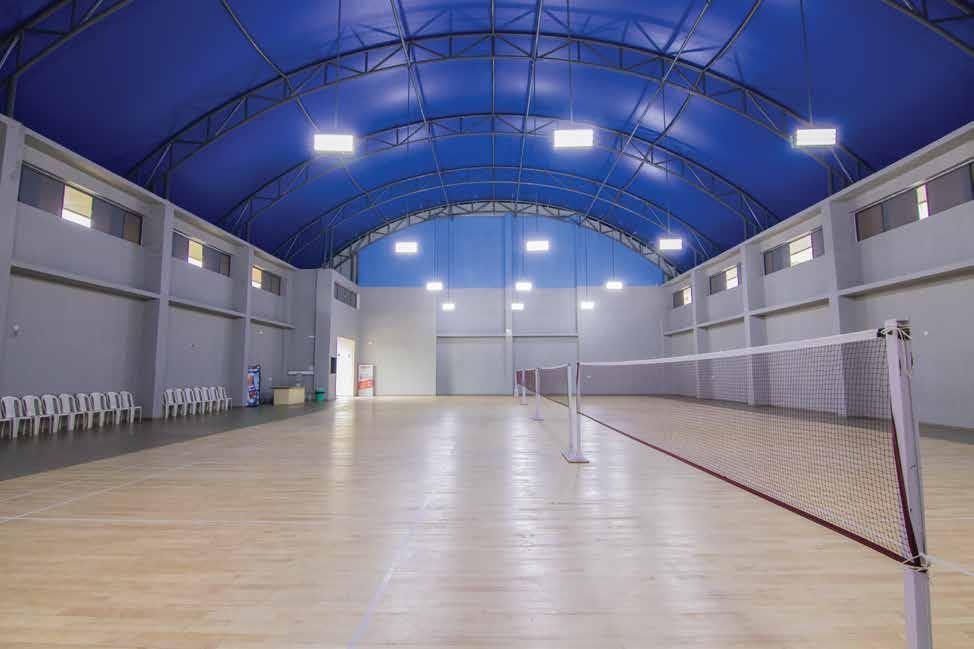
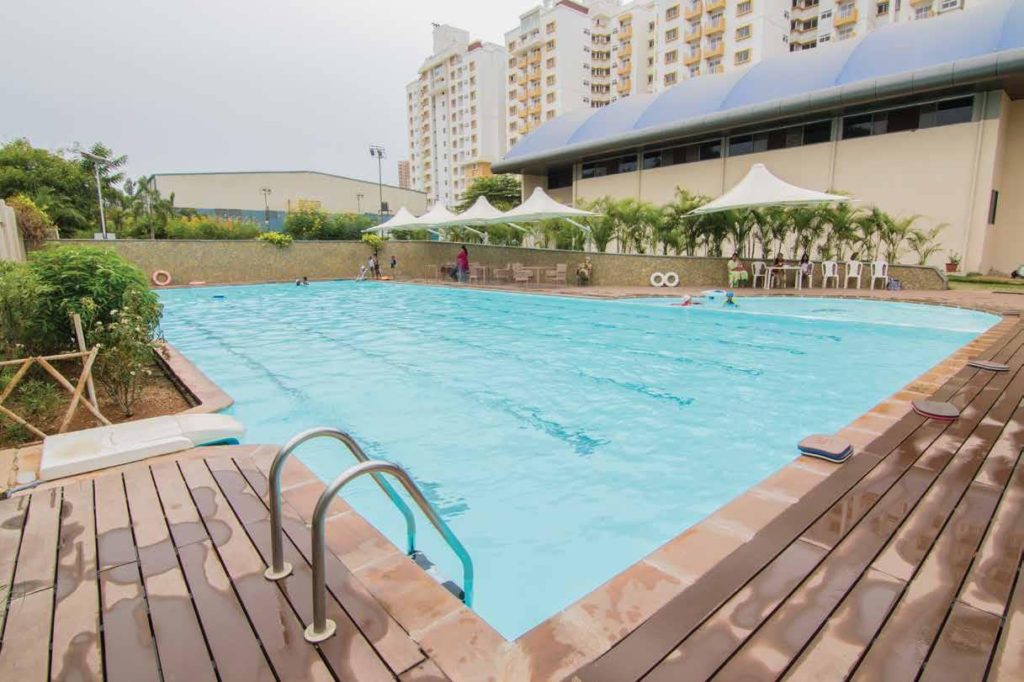
Expat Wisdom Tree Community is engineered to provide you with top-notch specifications and amenities.
Dual Club Membership with Balance – The Club
Covered and Open car park
Walking track
Swimming pool
Landscaping and Garden area
Open Amphitheatre
Childrens Play area
Provision for retail outlets
CCTV surveillance
Power back up for common areas
Rain water recharging
Provision for piped gas
Provision for a common Car wash
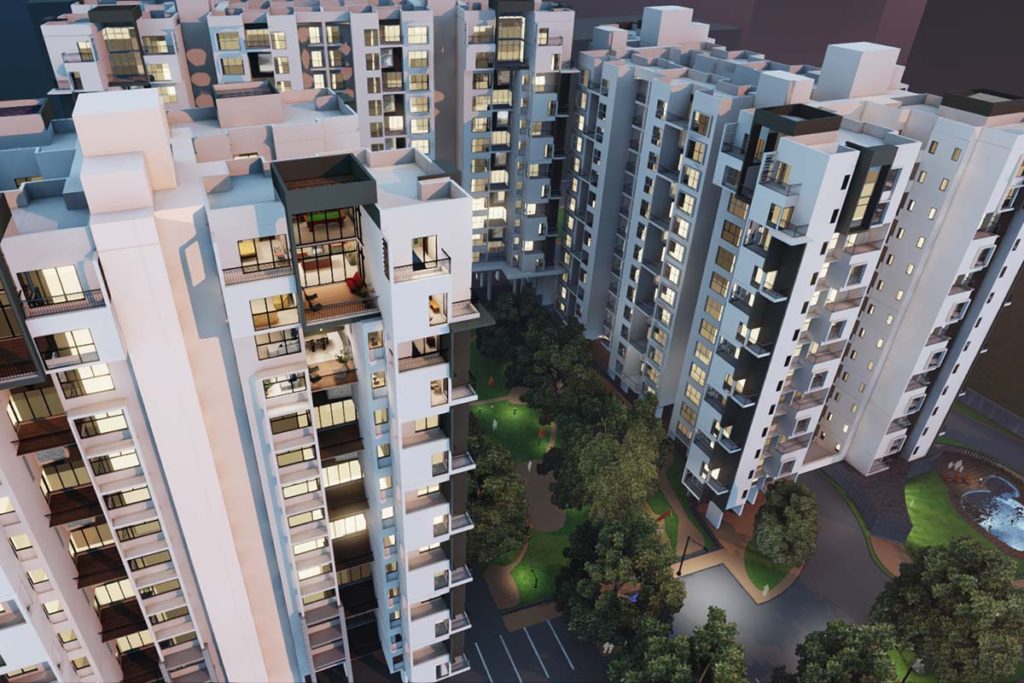
INTERIORS
Expat Wisdom Tree Community is engineered to provide you with top-notch specifications and amenities.
Vitrified Tiles for Living Room and Bed Rooms
Ceramic Tiles for Balconies and Courtyards
CP fittings – Jaquar/ Equivalent
Antiskid Tiles for Bathroom/Toilets
Locks – Europa/Godrej/ Equivalent
Sanitary Ware – Jaquar/Kajaria-Kerovit/Hindware/ Equivalent
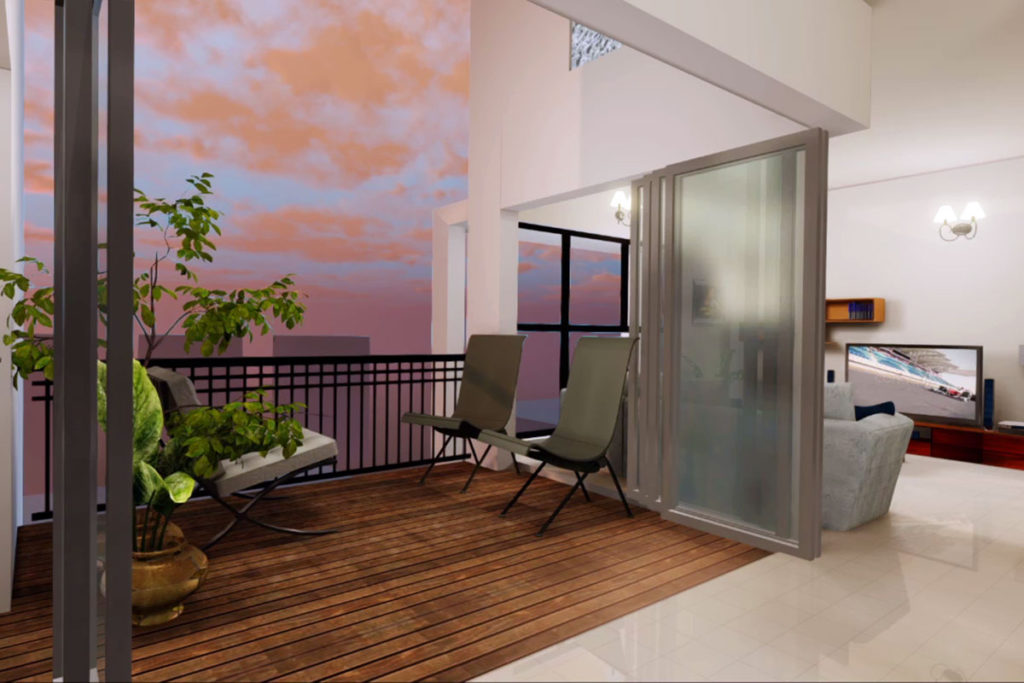
Frequently Asked questions
WHAT IS THE TYPE OF PROJECT?
The Wisdom Tree Community is a Residential Gated Community which comprises of 2 BHK, 3 BHK units and 4 BHK duplex penthouses in 3 residential towers with car parking.
WHAT IS THE TOTAL AREA OF THE PROJECT?
The project is spread over 4 acres of land.
HOW LARGE IS THIS PROJECT?
This project comprises of three large blocks which house 236 apartments.
ARE THE LEGAL DOCUMENTS IN PLACE WITH CLEAR TITLES? WHO HAS LEGAL OWNERSHIP OF THE PROPERTY?
Yes, the legal ownership of the property is with Expat Group. The project is being jointly developed by Expat and the land owner.
WHEN ARE THE PLANS-PROJECT LAYOUT AND FLOOR PLANS EXPECTED TO BE SANCTIONED?
We have received all the necessary approvals. The construction work is at full swing at site.
IS THIS PROJECT APPROVED?
Yes, the project has statutory government approvals and has an in-principle project approval by leading banks and financial institutions.
WHAT IS THE BOOKING AMOUNT AND PAYMENT STRUCTURE?
The 15% of the total cost has to be paid on booking, after which an allotment letter and receipt will be issued. Over the next 25 days, an additional 10% of the total cost has to be made, at which stage an agreement of sale will be issued. Thereafter a construction linked payment schedule will be applicable.
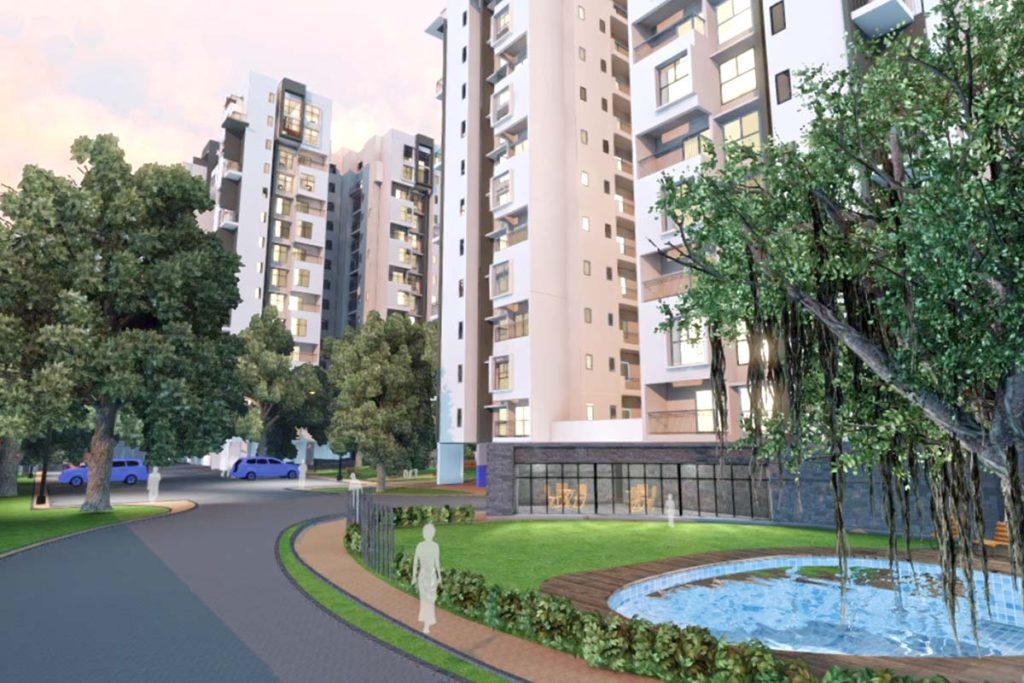
Master Plan
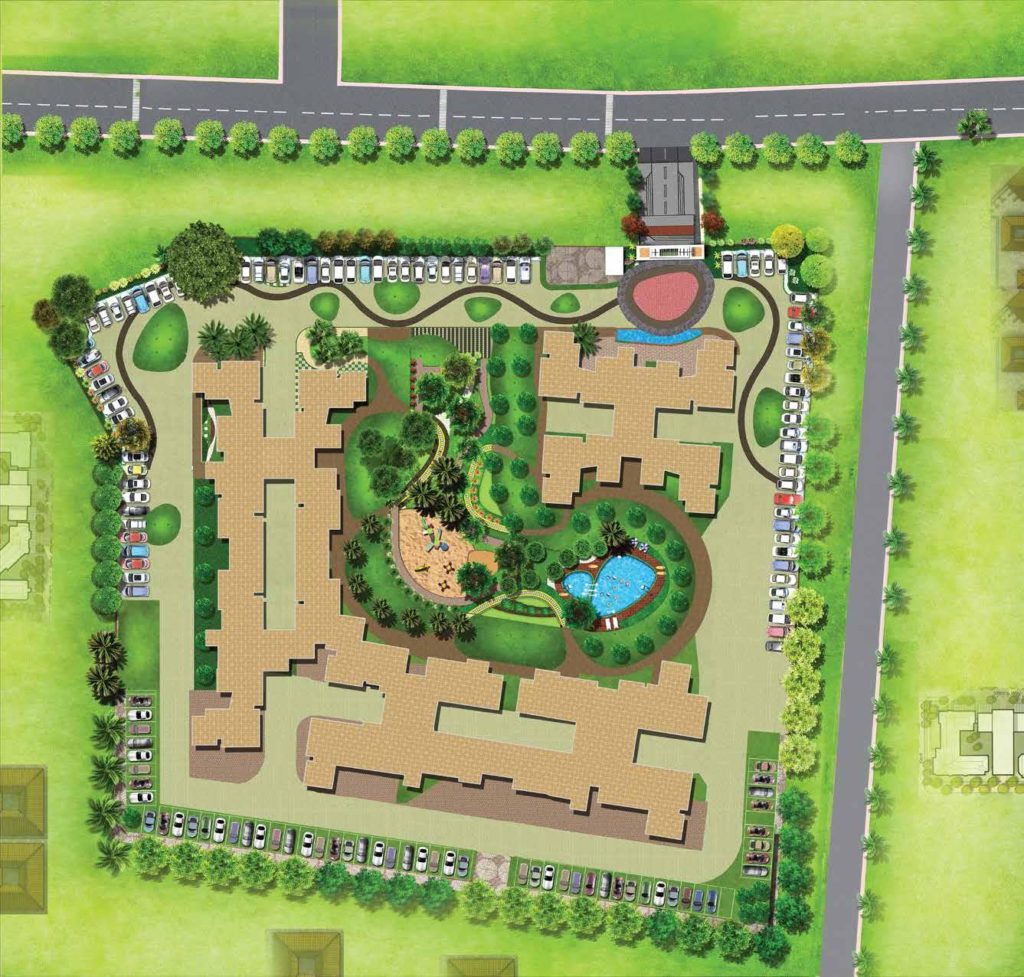
Floor Plans
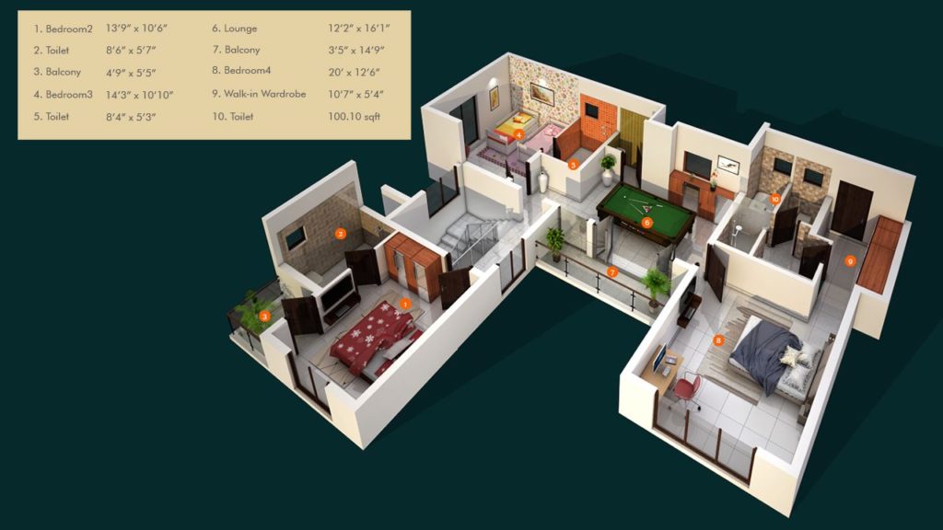
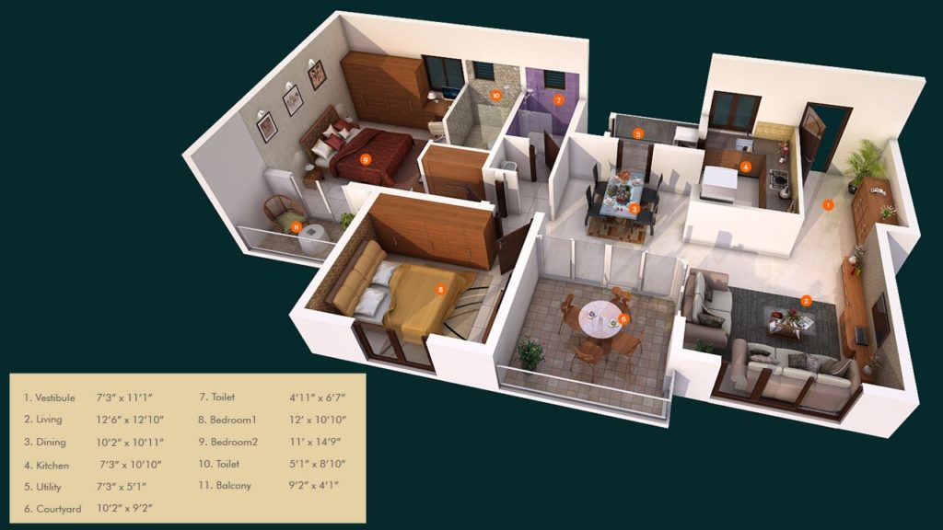
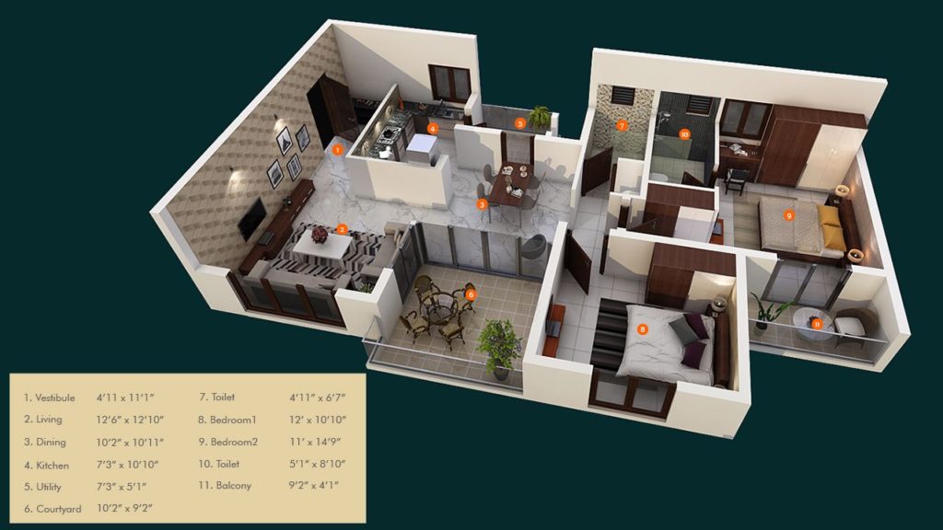
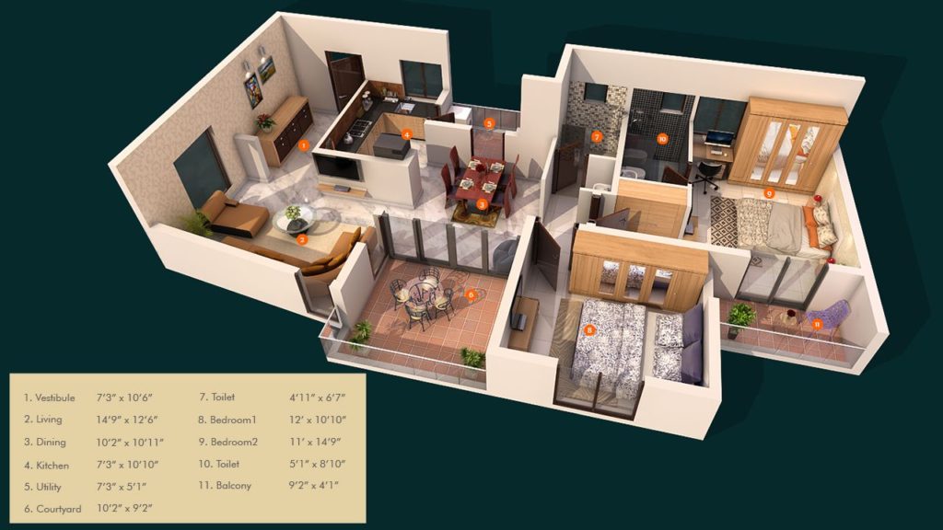
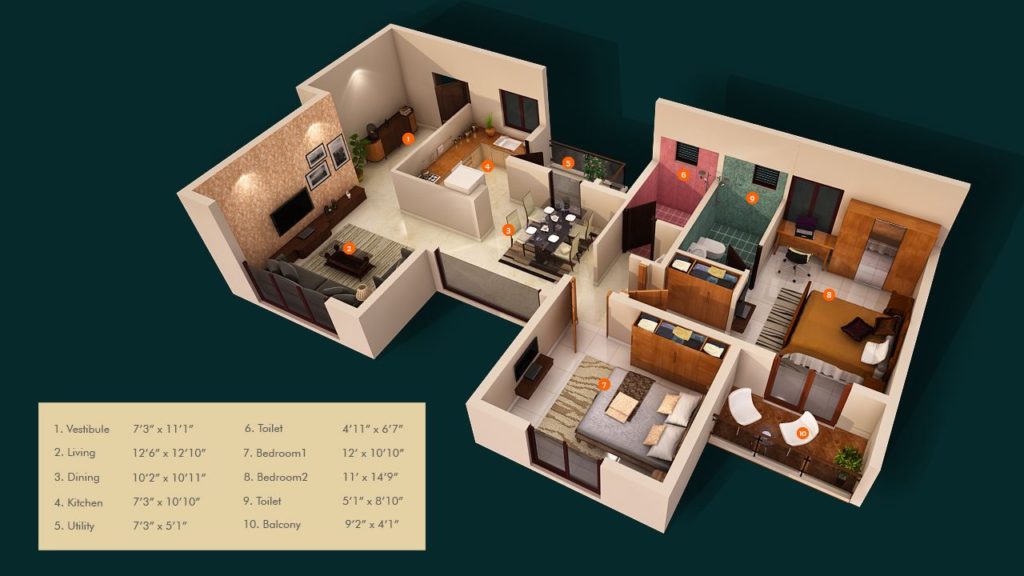
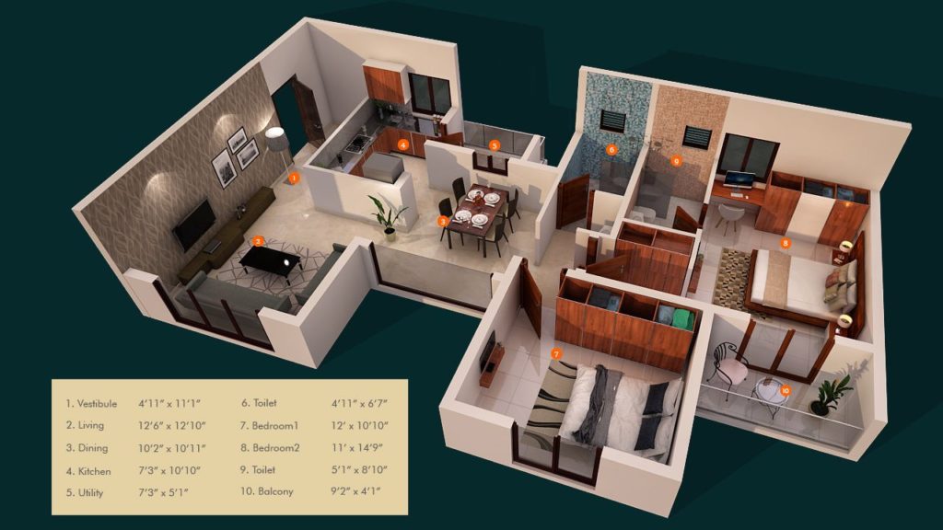
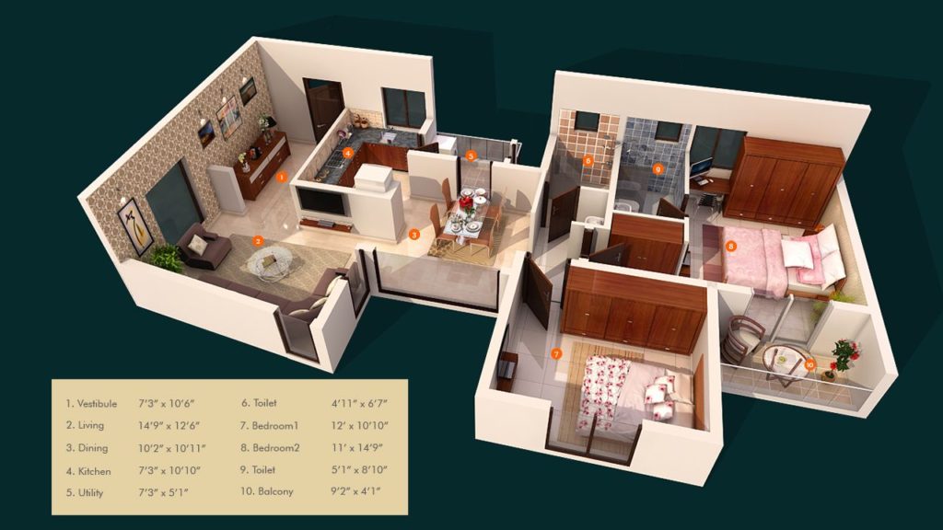
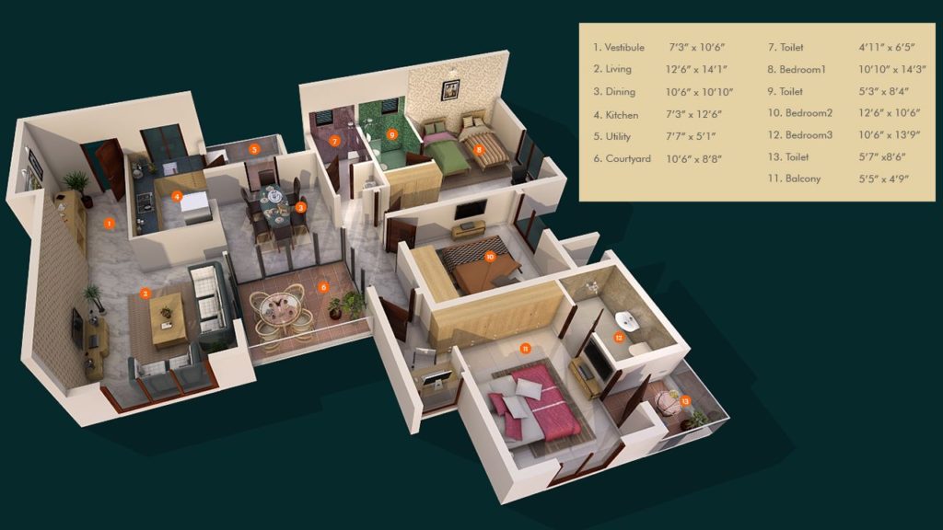
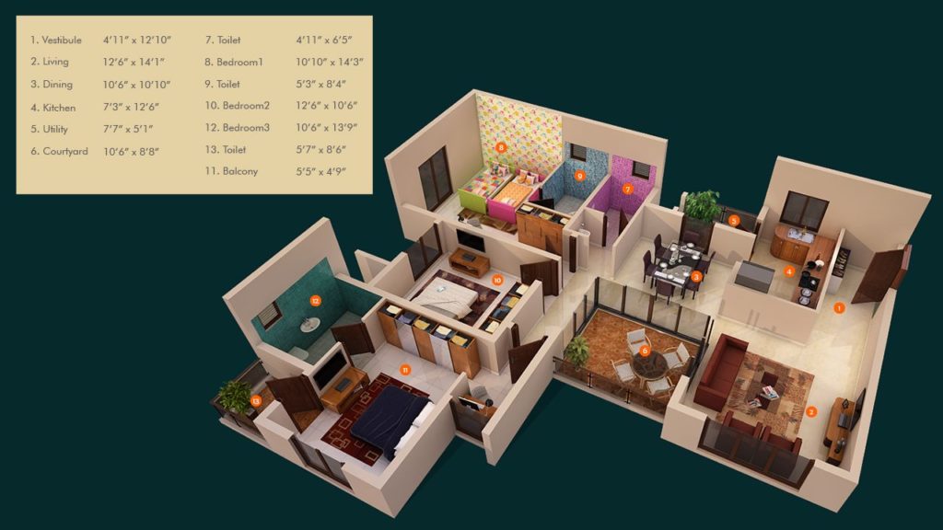
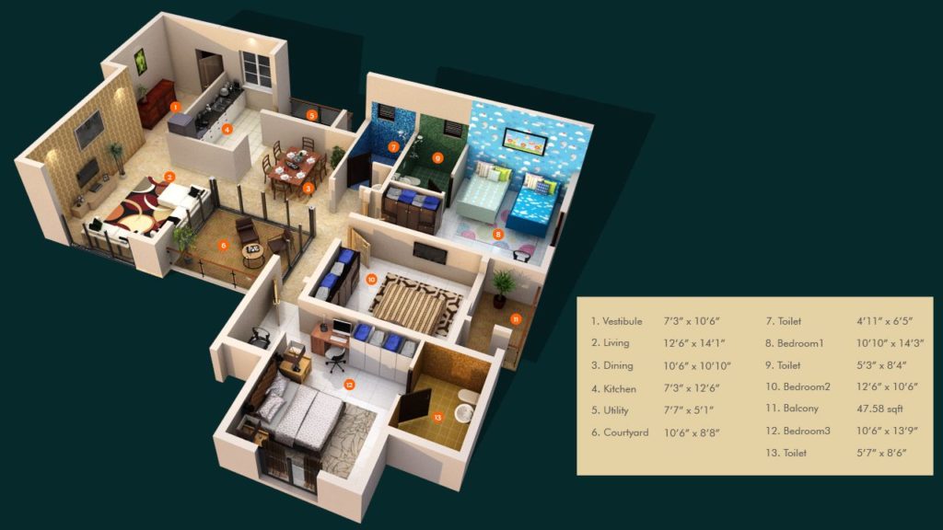
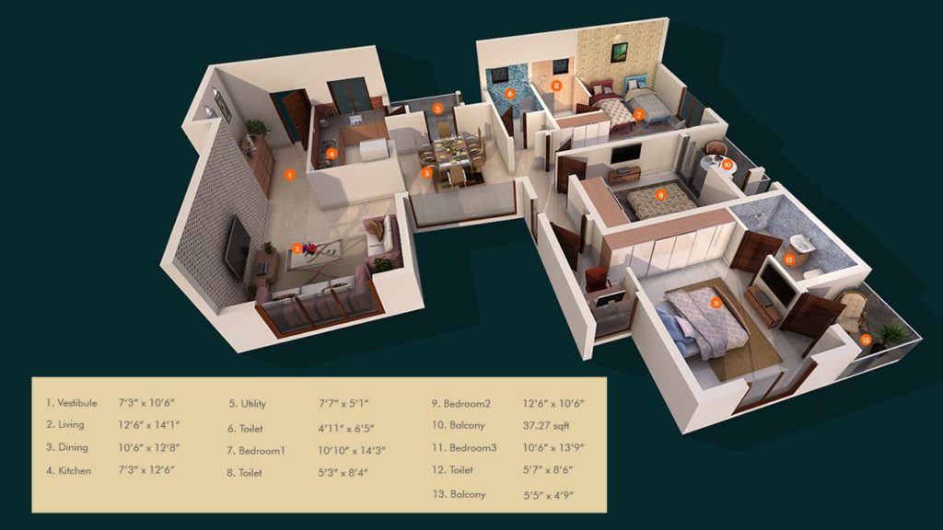
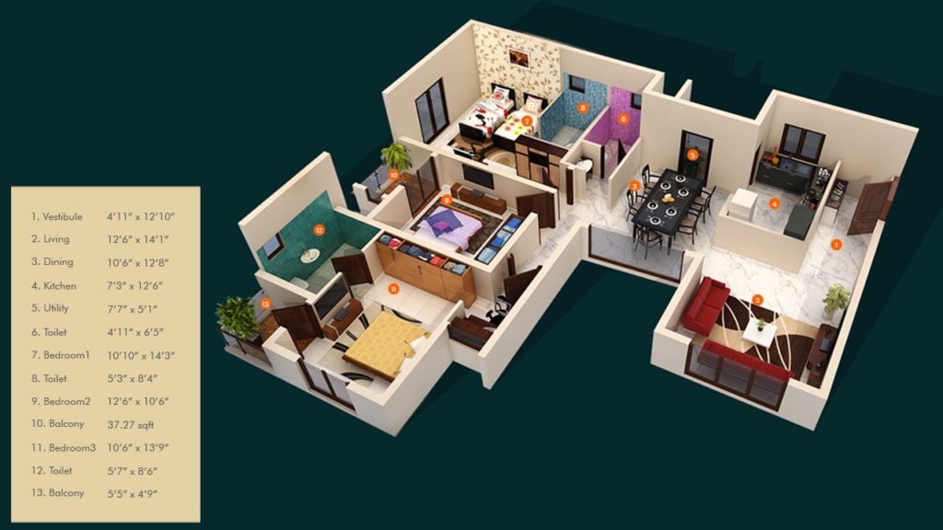
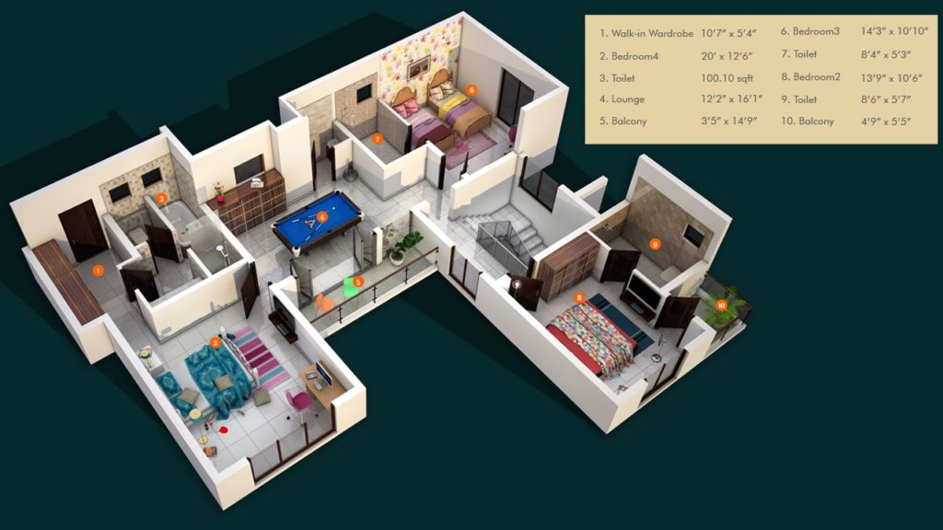
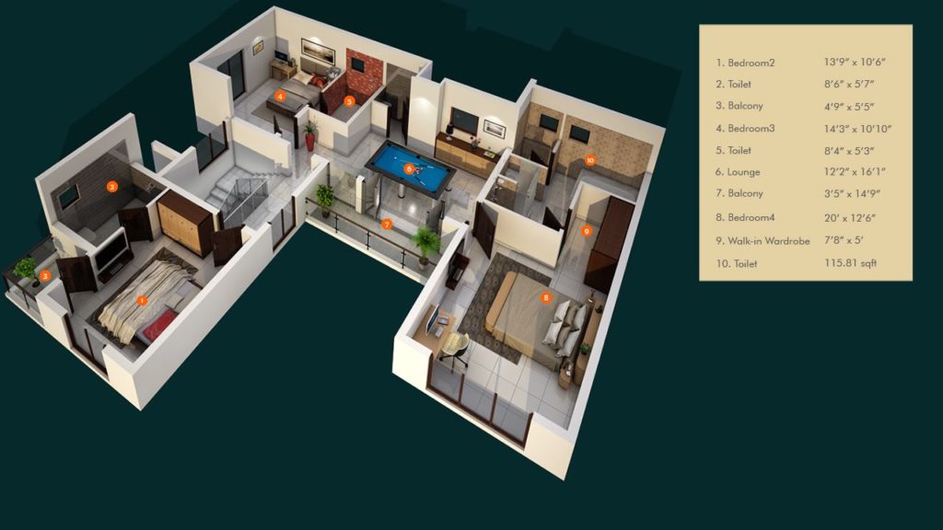
Model Flat Pictures – Actual Shots
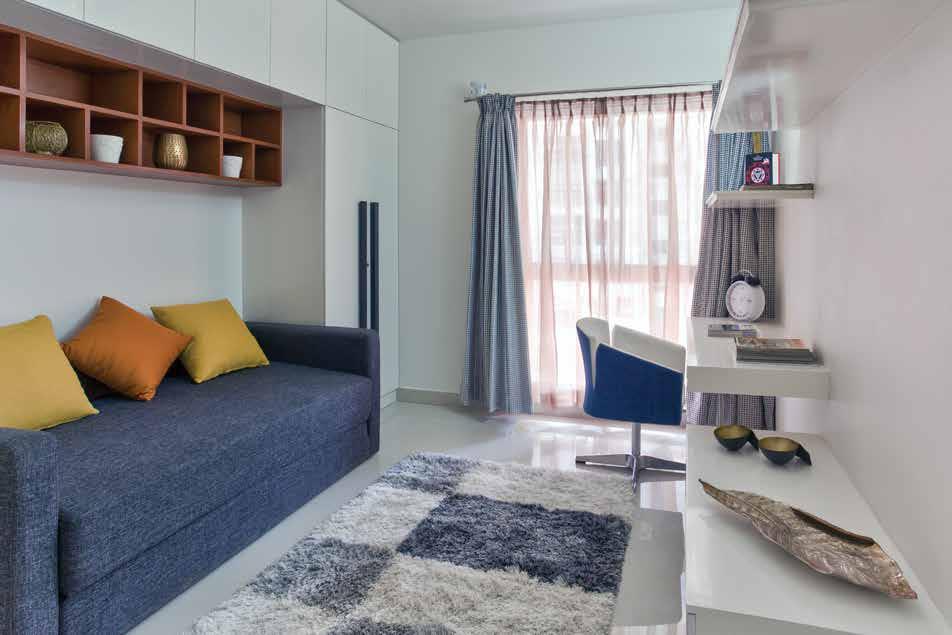
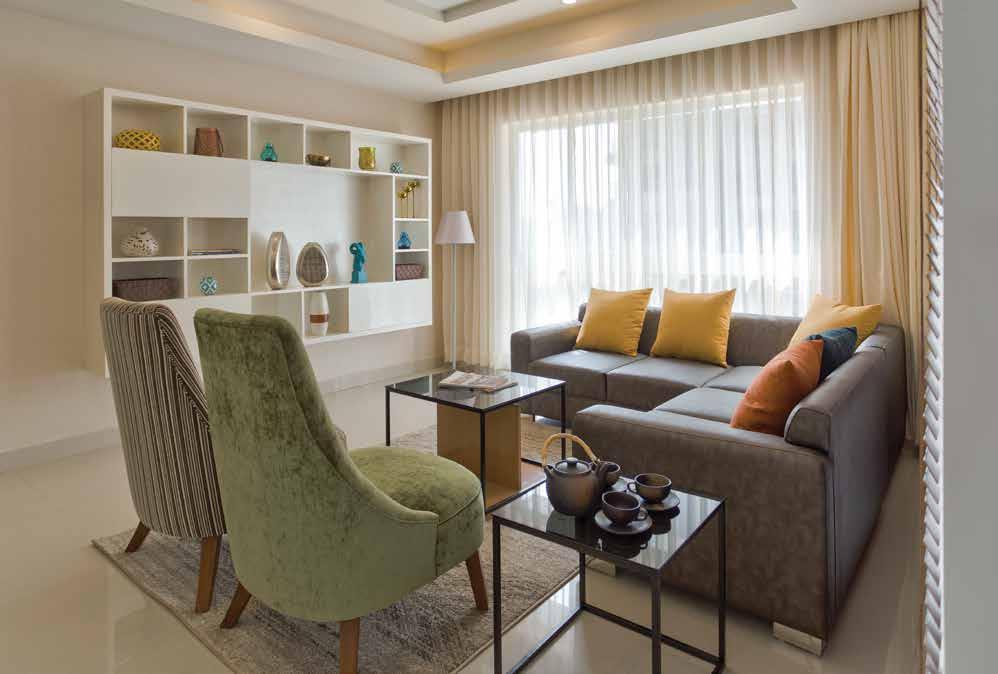
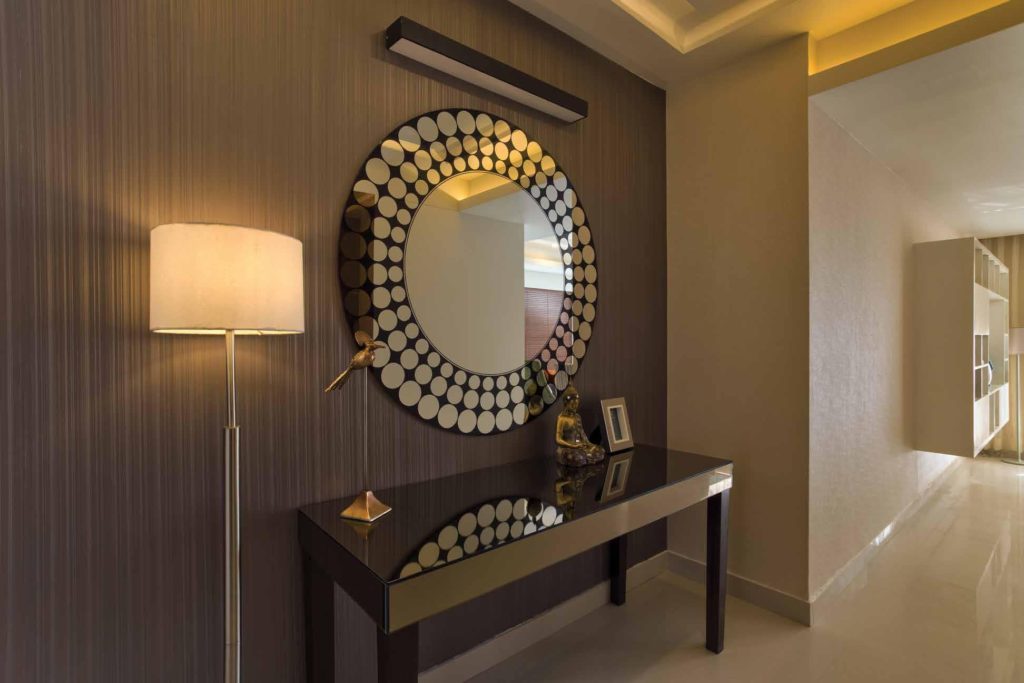
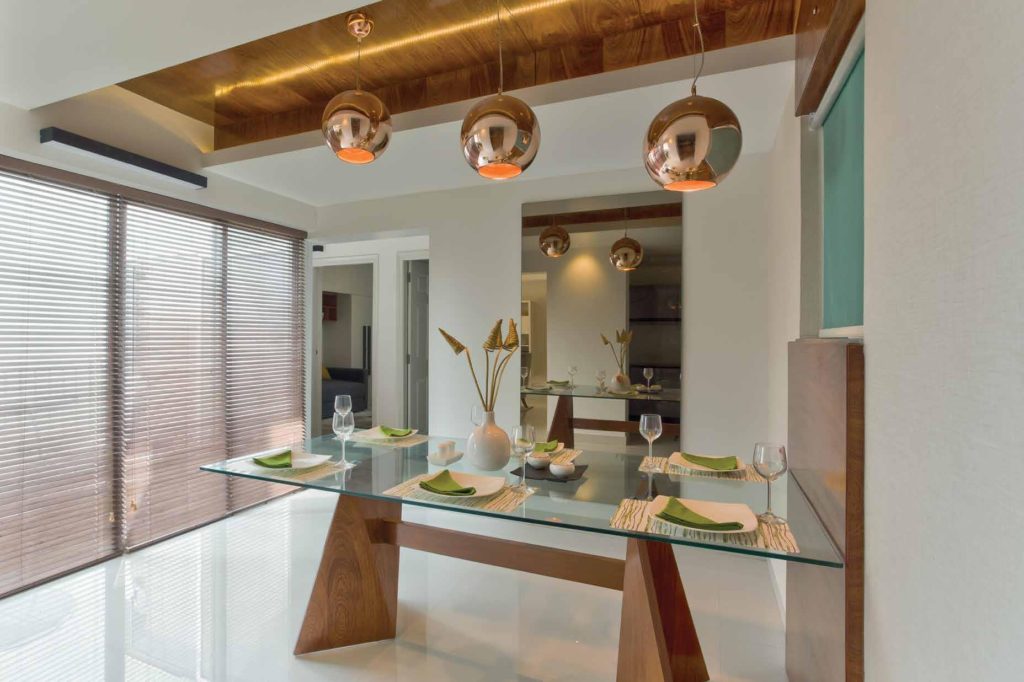

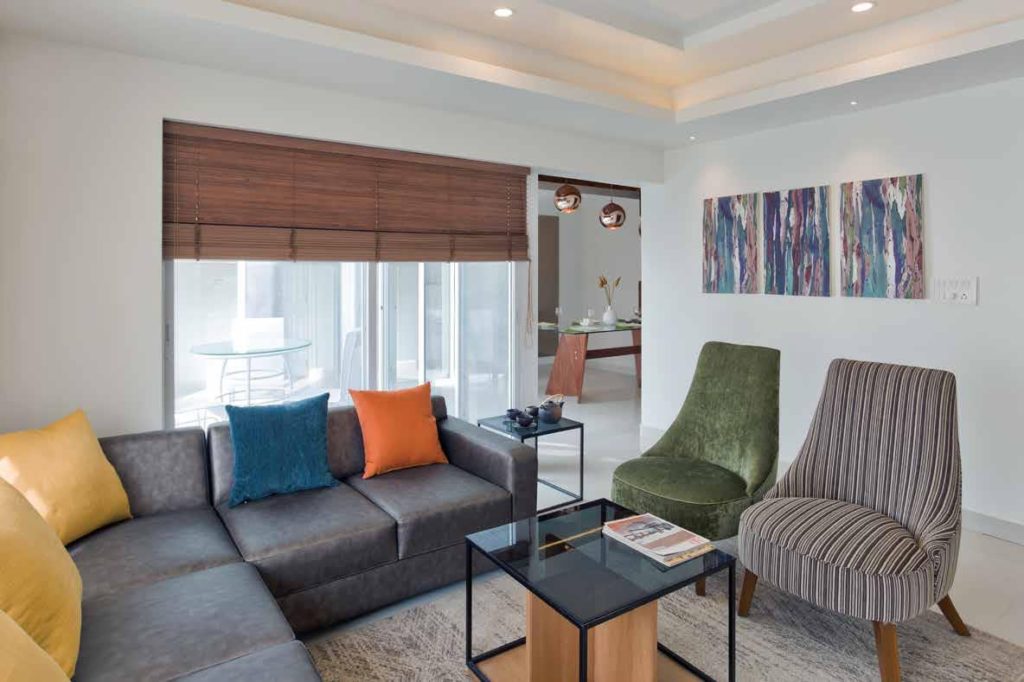
About Expat Developers
Right from its inception in 1994, Expat was conceived as a company with a unified theme, quite like a symphony, a new theme that once crystallized would resonate a personal, service-based model never before experienced in Real Estate.
Stated simply, we sought to eliminate the apprehensions and concerns associated with Property Investment and replace them with Transparency and Service. This is turn helped establish us swiftly in the arena of Real Estate.
Today, we have extended a pioneering ‘Relationship-based’ model successfully to other areas including investments in land and developed property, construction and contracting, leisure and resorts, media, turnkey projects and management consultancy. All so that we can meet you at every point of your need!
While we have come a long way since the early days, the one ingredient which remains unchanged has been the symphony of values that has helped us win the trust of and build endearing relationships with clients across India and overseas.
For Site visit and other details, call 080-42110448 / +91-9845017139, For Updated real estate news Log on to http://propheadlines.com/


