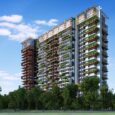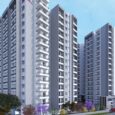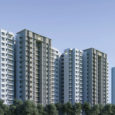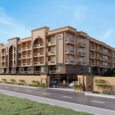Mythreyi Naimisha Premium Apartments on Koramangala, Bangalore
Spread across 40,000 sq ft, this apartment complex is home to 81 premium flats for sale. Every home here is Vastu Complaint and Energy Harmonized. Also, they are built aesthetically to give you the benefit of ample natural light and ventilation. The team behind this landmark is a mix of the best names in the industry.
At Mythreyi Naimisha, we have shortened the distance between commute and comfort. This apartment complex is so close to all things good, that Bangalore’s favourite phrase ‘stuck in a traffic jam’ might not be heard here. Ever. These flats in bangalore are limited in numbers and unlimited in their offering. What’s more, this apartment complex shares its compound with the famous Mico Bosch Office in South Bangalore near Koramangala on Bannerghatta Road. 2 or 3 BHK whatever your choice, we have the right home for you. So, if you too wish to add comfort to your life every day, choose the Naimisha life.
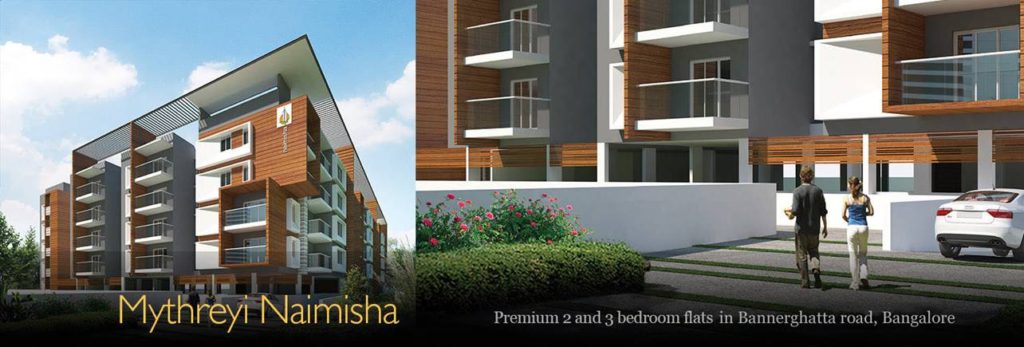
Mythreyi Naimisha
Mythreyi Naimisha : Property Information
Type: Apartment
Location : Koramangala
Total Units : 81Project
Phase : Ready to Move-In
Area: 1152 – 1715 Sqft
Project Address: Next to MICO Bosch, Near Koramangala, Bangalore
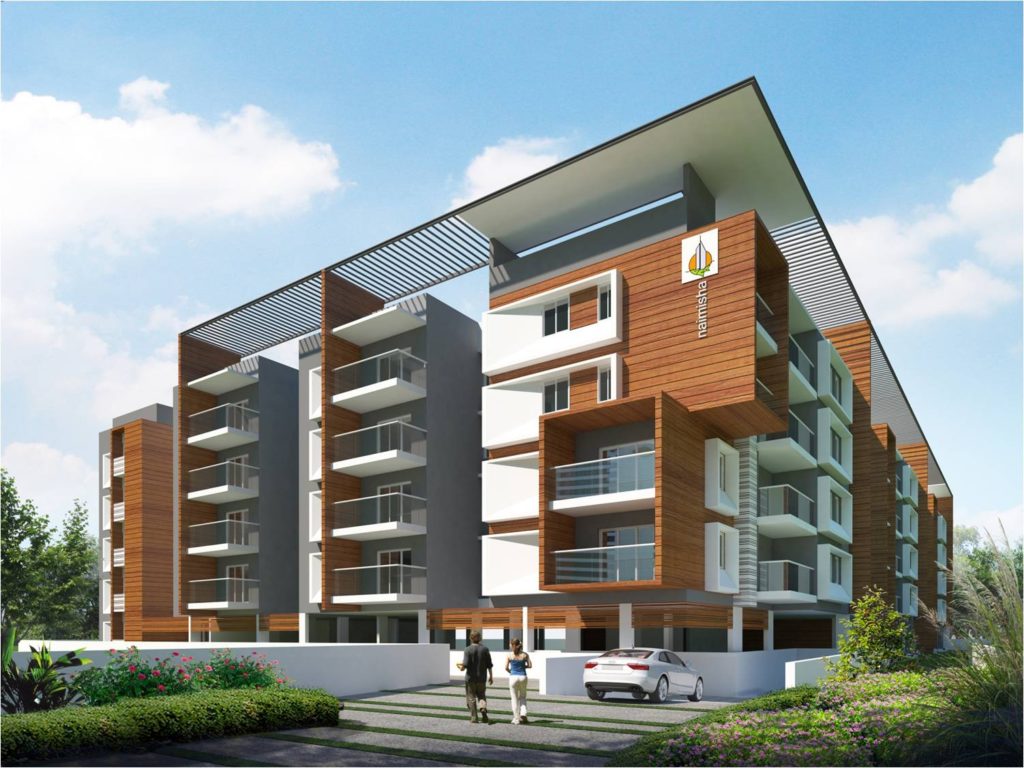
Mythreyi Naimisha
Mythreyi Naimisha – Amenities
24 X 7 Security
Club House
Children’s Play Area
Gym
Indoor Games
Intercom
Jogging Track
Landscaped Gardens
Power Backup
Rain Water Harvesting
Swimming Pool
Master Plan – Mythreyi Naimisha
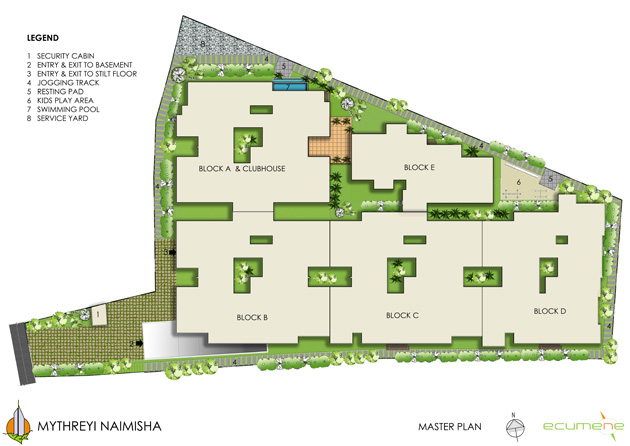
Mythreyi Naimisha
Floor Plans
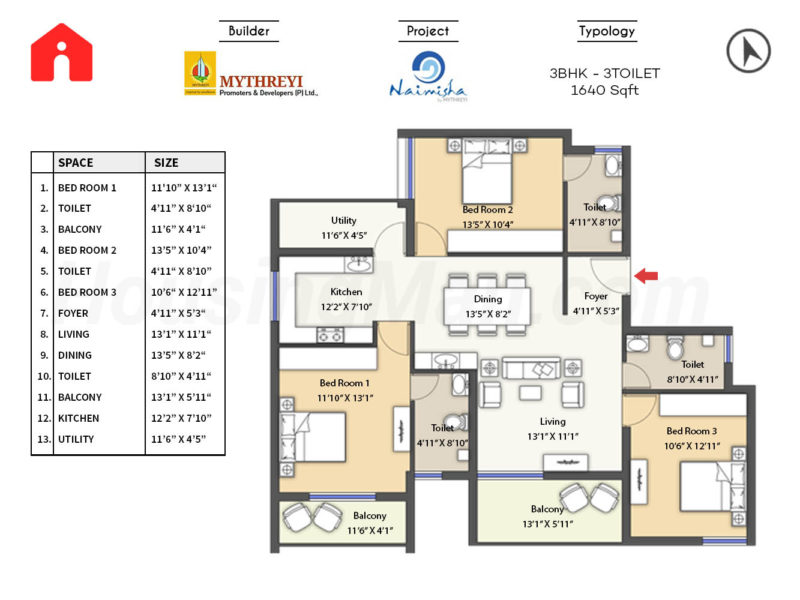
Mythreyi Naimisha

Mythreyi Naimisha


Mythreyi Naimisha



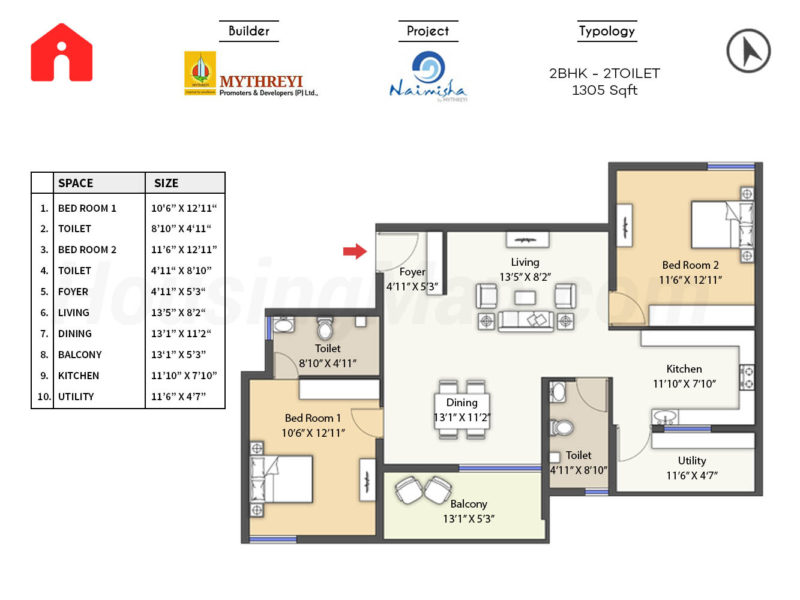
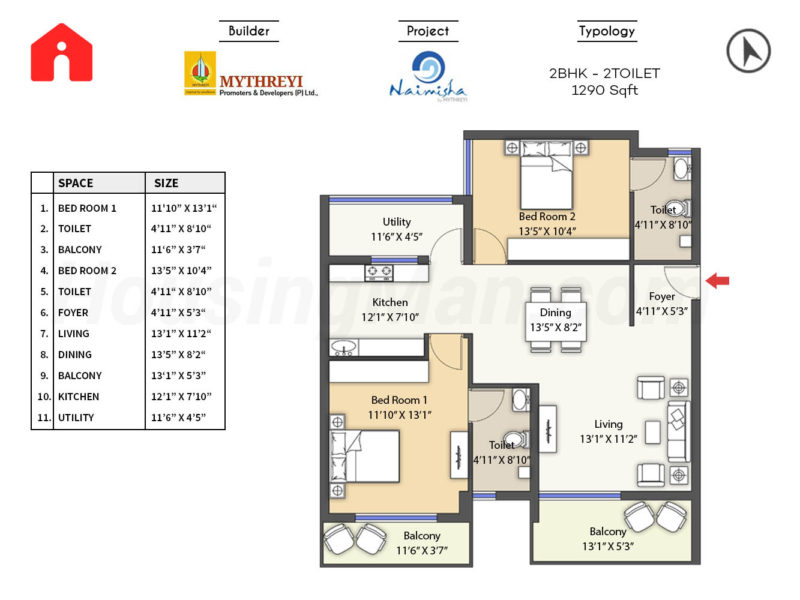



Specifications : Mythreyi Naimisha
FLOORING :
Foyer / Living / Dining, Kitchen & Bedrooms – Vitrified tiles.
Master Bedroom – Laminated Wooden flooring.
Kitchen wall dado – Flooring – Vitrified tiles , Dado Ceramic tiles up to 2 ft height along with Granite Platform.
Balconies – Antiskid Ceramic.
Toilets – Flooring Antiskid Ceramic tiles.
Toilet Walls – Glazed Ceramic tile dado up to false ceiling.
Common Areas : Flooring – Granite / Combination of Granite & Vitrified tiles.
PLUMBING:
Hydro Pneumatic water supply.
Water filtration Unit.
STP.
Rain water harvesting.
DOOR & WINDOWS :
Main door
Frame Teak (masonite).
Flush door with teak veneer on one side finished with melamine polish.
ELECTRICALS :
4 KW Bescom Power supply for 2 BR.
5 KW Bescom Power supply for 3 BR.
100 % Power back up for all common areas . 1 KW Power for the home under lighting circuit.
Provision for AC in Living & Master Bedrooms .
Provision for Geyser in Kitchen & Toilets.
Provision for Water filter, Microwave, Mixer /Grinder in Kitchen.
Provision for Washing machine in Utility .
Provision for telephone points in Living & bedrooms.
PAINTING :
External walls – Combination of cladding & textured paint as per Architects scheme.
Internal – Low VOC , Lead free emulsion for ceiling & walls.
Doors – PU Coat for Main door , Polishing for all Internal doors.
SECURITY :
Video Door Phone.
Intercom provision in each home.
Solid compound wall interspersed with creepers.
24 / 7 manned security with CC TV surveillance.
Fire fighting systems as per fire norms.
Project Consultants
Architects: Ecumene Habitat Solutions Pvt Ltd.,
Construction By: Adarsh Global
Structural: Manohar Consultants
Electrical: Procon Engineering Services
Sanitary and Plumbing : Procon Engineering Services
Legal: A. Shankar, Advocate
Location Map
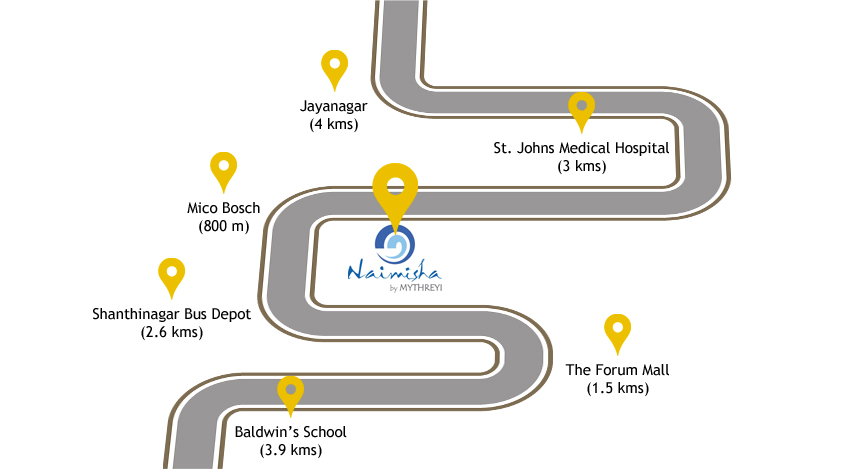
Contact Details
Mythreyi Naimisha
Next to MICO Bosch, Near Koramangala, Bangalore
Phone : 080 – 42110 448 / 9845017139
Email : news@propheadlines.com
For Updated real estate news Log on to http://propheadlines.com/

