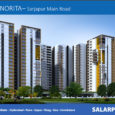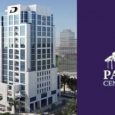Casa Grande Neona : Overview
Pre-launching 3 & 4 BHK Villas at Sarjapur!

With the new Infosys and the Wipro Campus coming up just a stone’s throw away, what better place and time to invest than here and now. This Casa Grande Neona project at Sarjapur promises the kind of return on investment that has WINNER written all over it.
Big Reasons to Buy:
47 Villas on a sprawling 3.5 acres
3 & 4 BHK villas with two living rooms
Big windows for ventilation
Private garden for each villa
2 covered car parks
Surrounded by International Schools, Colleges, Hospitals and Companies
Adjacent to Wipro University (Azim Premji University)
Contemporary new age architecture
Premium fittings and features
Amenities like gym, multipurpose hall, kids indoor play area, etc.
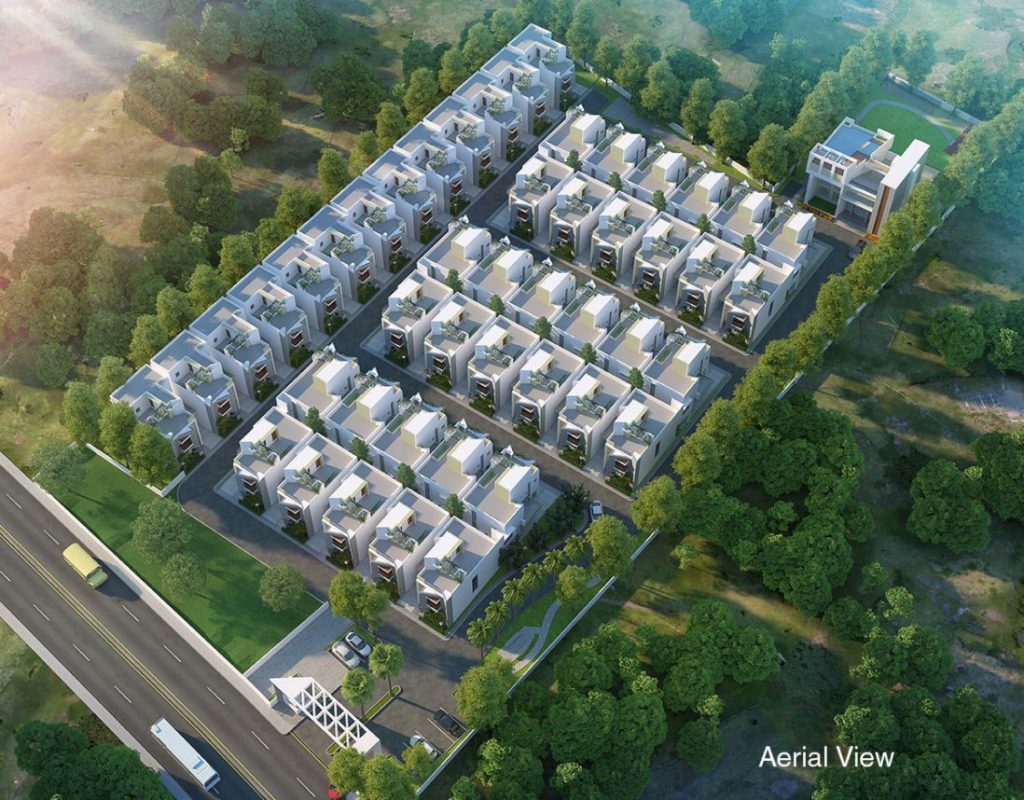
Casa Grande Neona Sizes
Villas : 3 BHK + 2 Living – 36 Units
Land Area – 2235 Sqft
Builtup Area – 2200 Sqft
Rs. 1.2 Crs onwards
Villas : 4 BHK + 2 Living – 10 Units
Land Area – 2945 Sqft
Builtup Area – 2600 Sqft
Rs. 1.47 Crs onwards
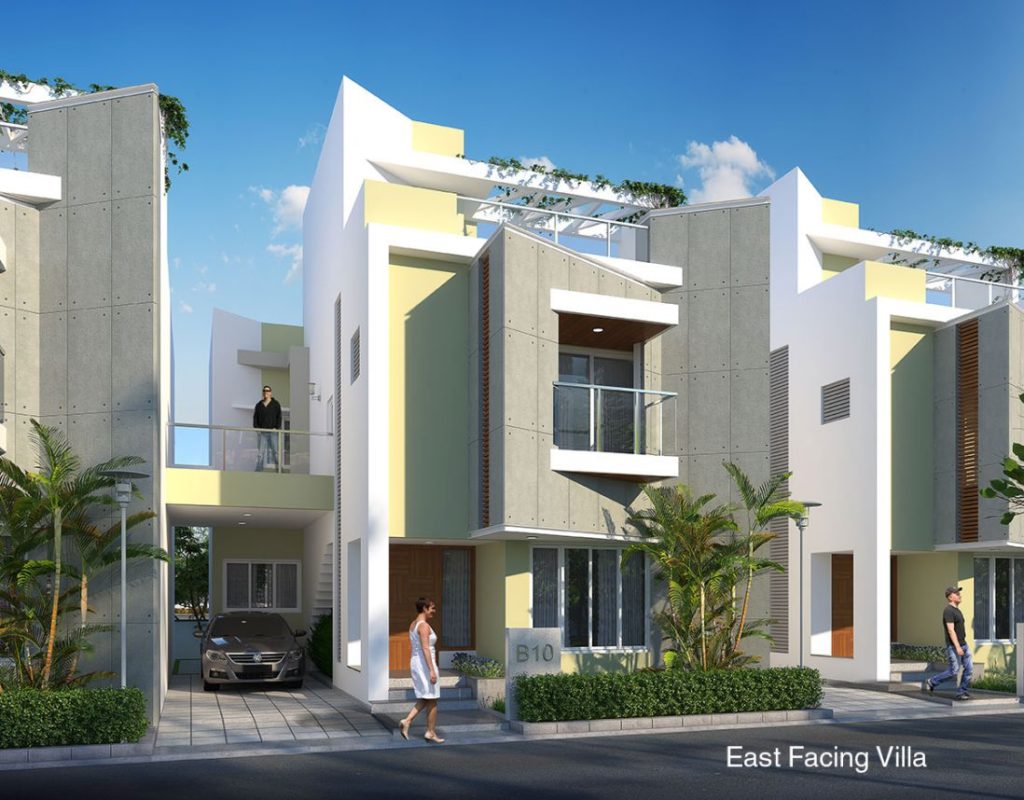
Casa Grande Neona : Specifications
Structure
• RCC framed structure
• Solid concrete block of 200mm for outer wall and 100mm for internal partition wall
• Ceiling height will be maintained at 3m slab to slab
Wall Finishes
• Internal wall in the living, dining, bedrooms, kitchen, bathrooms & lobby will be finished
with 1 coat of primer, 2 coats of putty & emulsion
• Ceiling will be finished with 2 coats of putty and emulsion
• Exterior faces of the building will be finished with 1 coat of primer & 2 coats of emulsion
• Utility and bathrooms will be finished with 1 coat of primer and 2 coats of emulsion
• Bathroom walls will be finished with glazed ceramic tiles up to 7 feet height
• Utility wall will be finished with glazed ceramic tiles up to 4 feet height
Flooring
• Living, dining, kitchen and bedrooms will have 600 x 600 mm vitrified tiles
• Bathrooms and utility will have 300 x 300 mm matte finish ceramic tiles
• Car parking will be laid with Kota / Shahabad / Eurocon tiles
• Verandah will be laid with granite flooring
• Staircase will be laid with granite flooring and MS railings
• Terrace will be provided with grano flooring
• Driveway will be interlocking paver blocks
Kitchen
• Open kitchen will be provided and the utility area will be provided with stainless steel sink
with single drain board (Nirali or equivalent)
• Provision for chimney and water purifier will be provided
• CP fittings will be Roca /Jaquar or equivalent
• Provisions for gas cylinders in utility area
Bathrooms
• Polished granite slab with below counter top wash basin of Roca / Jaquar or equivalent in
master bathroom
• Wall mounted wash basin of Roca / Jaquar or equivalent in all the remaining bathrooms
• Floor mounted WC with cistern and health faucet will be provided
• All CP fittings and sanitary fittings will be Roca / Jaquar or equivalent
• Concealed water mixer Roca / Jaquar or equivalent will be provided
• Provision for exhaust and geyser will be provided in all bathrooms
Entrance Door
• Main door will be flush door of 7 feet height with polish finish along with first quality teak
wood frame having Godrej or equivalent locks, tower bolts, door viewer, safety latch, door
stopper, etc.
Bedroom Doors
• Flush doors of 7 feet height with first quality teak wood frame will have Godrej or
equivalent locks, thumb turn with key, door stopper, etc.
Bathroom doors
• Flush doors with waterproofing on inner side of 7 feet height with first quality teak wood
frame will have thumb turn with key
Headroom Doors
• Laminated doors of 7 feet height with key, door stopper, tower bolt, etc.
Windows
• Windows will be UPVC panel with see-through plain glass and MS grills on inner side
(wherever applicable) with mosquito mesh
• French door will be provided with UPVC frame and toughened glass without grills
• Ventilators will have UPVC frame with suitable louvered glass panes
Electrical Fittings
• Finolex or equivalent cables and wiring
• Switches and sockets will be Anchor Roma or equivalent
• Telephone and DTH points will be provided in master bedroom and living room
• Split air conditioner points will be provided for master bedrooms, living room and
provision will be given for other rooms
• Modular plate switches, MCB and ELCB (Earth Leakage Circuit Breaker) system
• USB charging port as a part of switchboard in master bedroom and living area
• Inverter provision will be given for lights and fan points
• Master electrical control switch near main entrance to control all major electrical points
Others
• Rain water harvesting
• Pneumatic water supply system
• STP
• Suitable landscaping at all sides of the project
External Features
• 3-phase power supply will be provided for all villas
• Suitable landscaping will be done at required areas
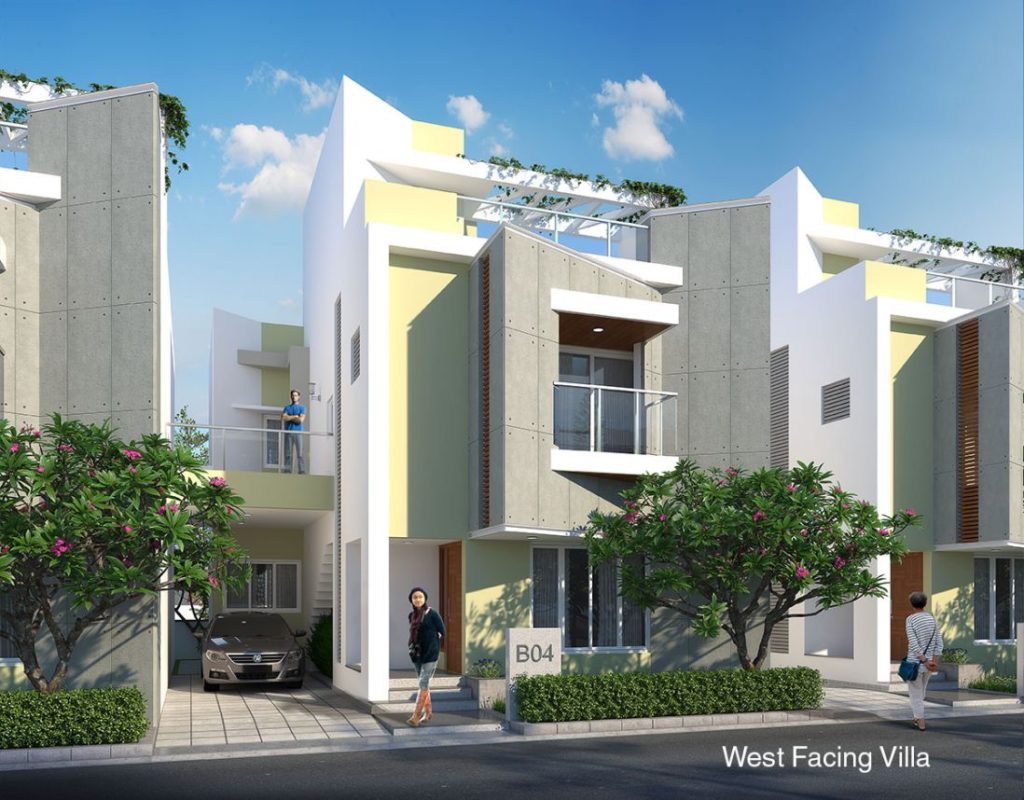
Casa Grande Neona : Location Advantages:
Peripheral Ring Road – 2 km
Elevated Highway from Ejipura to Koramangala
Infosys IT SEZ – 2 km
Azim Premji Foundation’s World Class University – 600 Meters
Hospitals:
Janani Hospital – 4 km
Narayana Multispecialty Hospital – 13 km
Balaji Hospital – 4 km
Columbia Asia Hospital – 11 km
Motherhood Hospital – 12 km
Schools:
TISB – 6 km
Inventure Academy – 6 km
Orchid International – 6 km
Indus International – 1 km
Green Wood – 5 km
Saint Philomena – 100 Meters
IT Companies:
Accenture – 15 km
Capgemini – 15 km
Cisco – 15 km
HP – 15 km
Wipro – 12 km
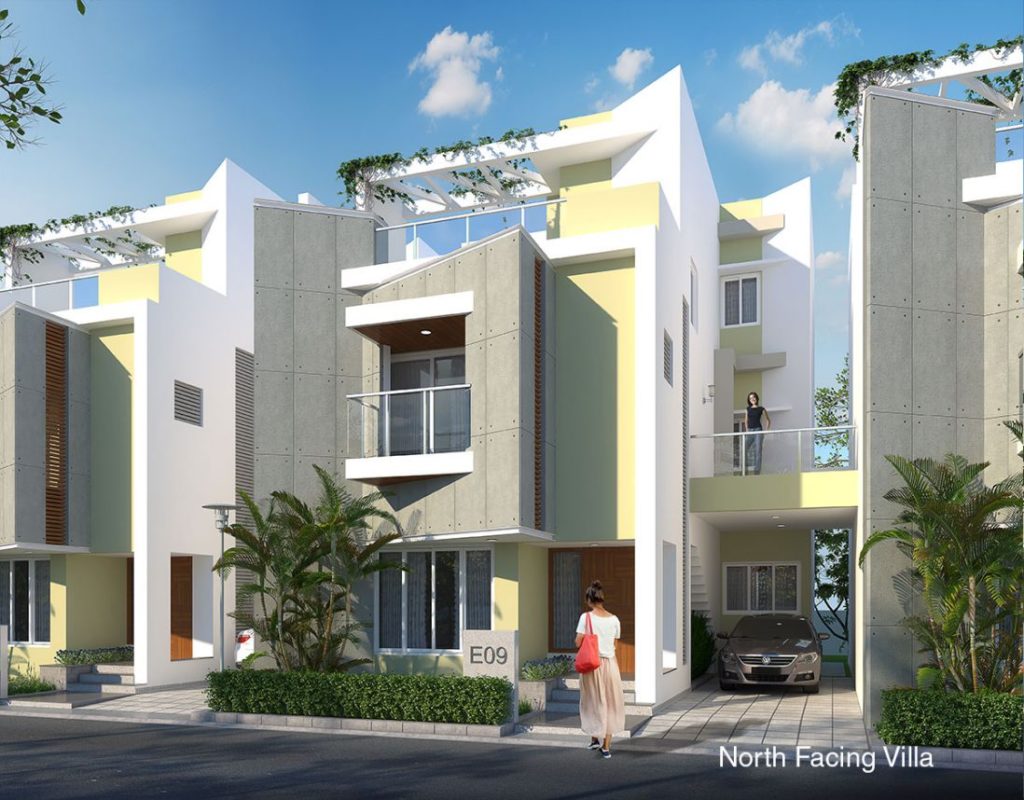
Casa Grande Neona : Amenities:
Clubhouse
Gym
Swimming Pool
Multi-purpose hall
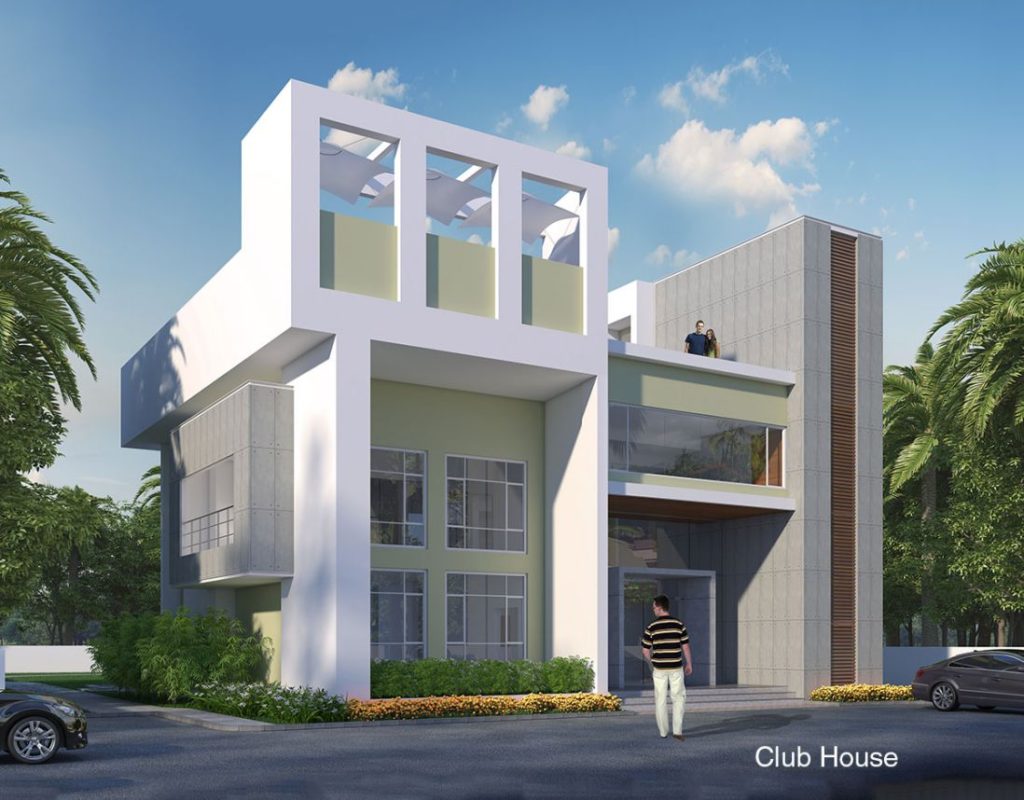
Casa Grande Neona : Master Plan

Floor plans of Casa Grande Neona
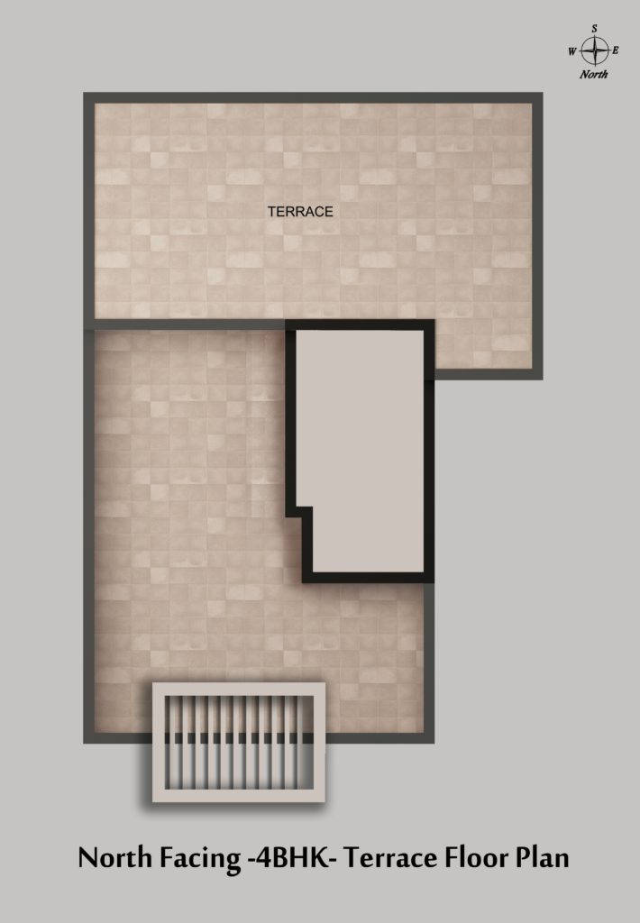
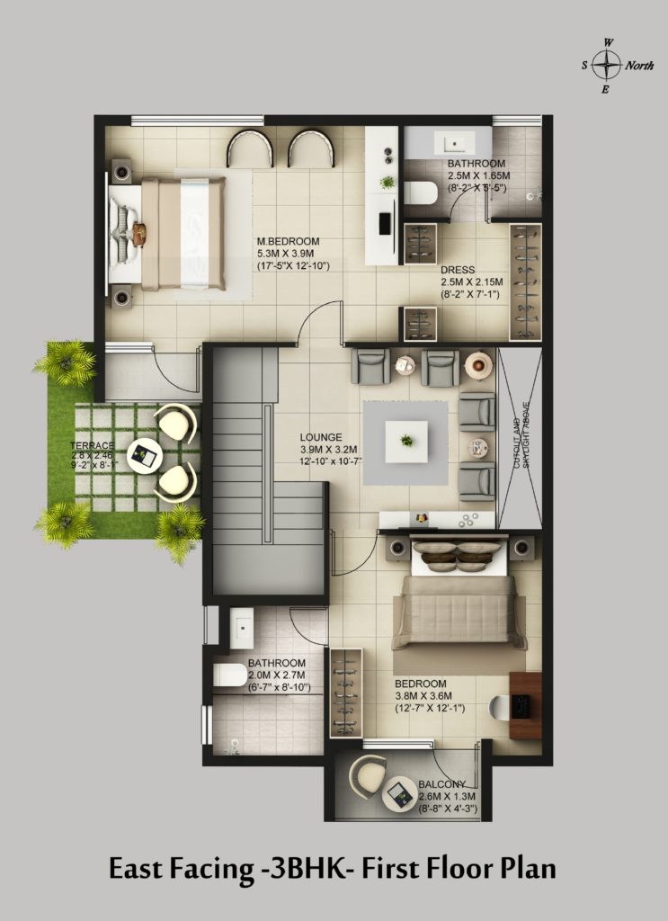
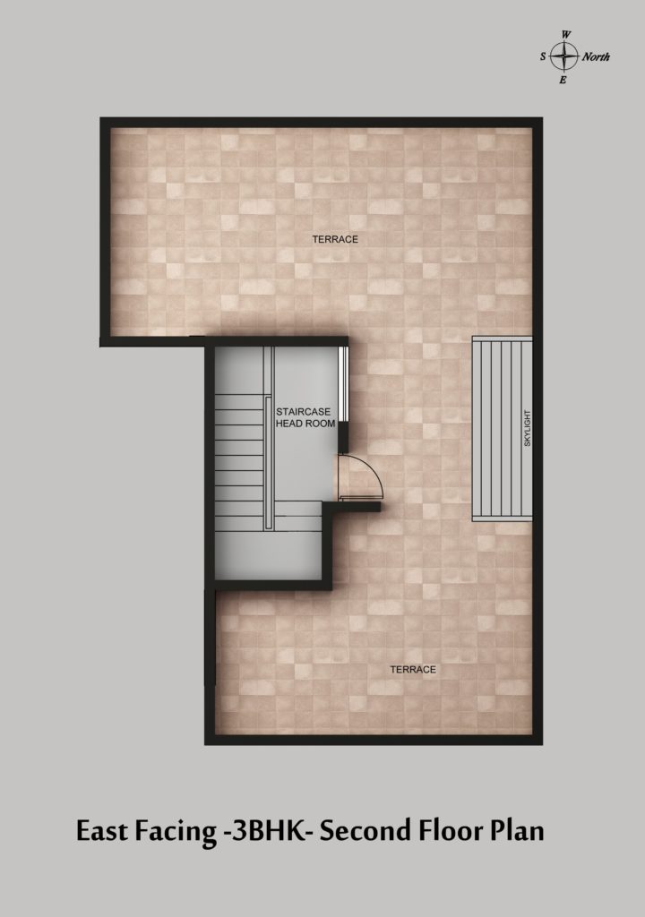
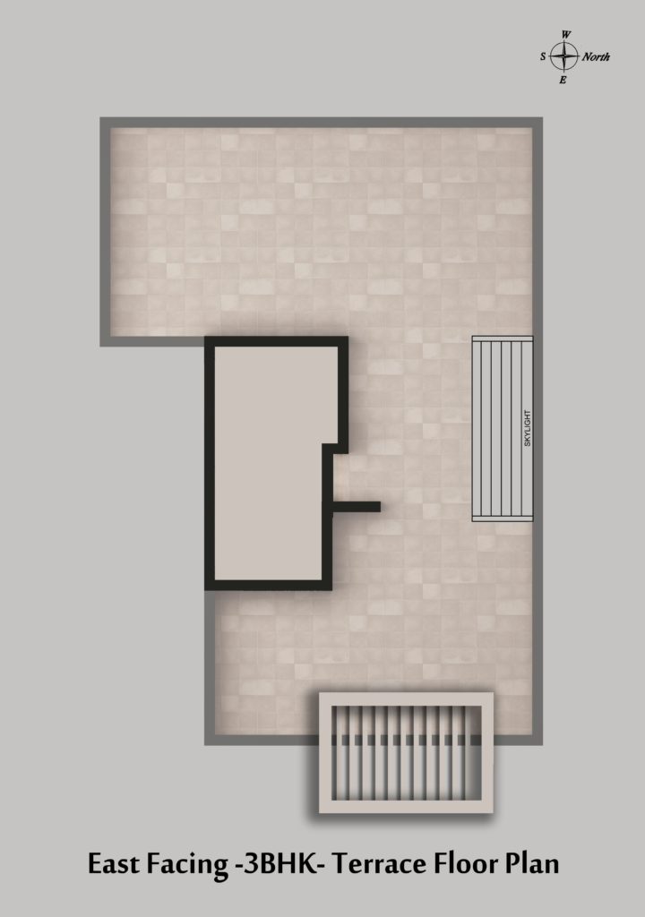
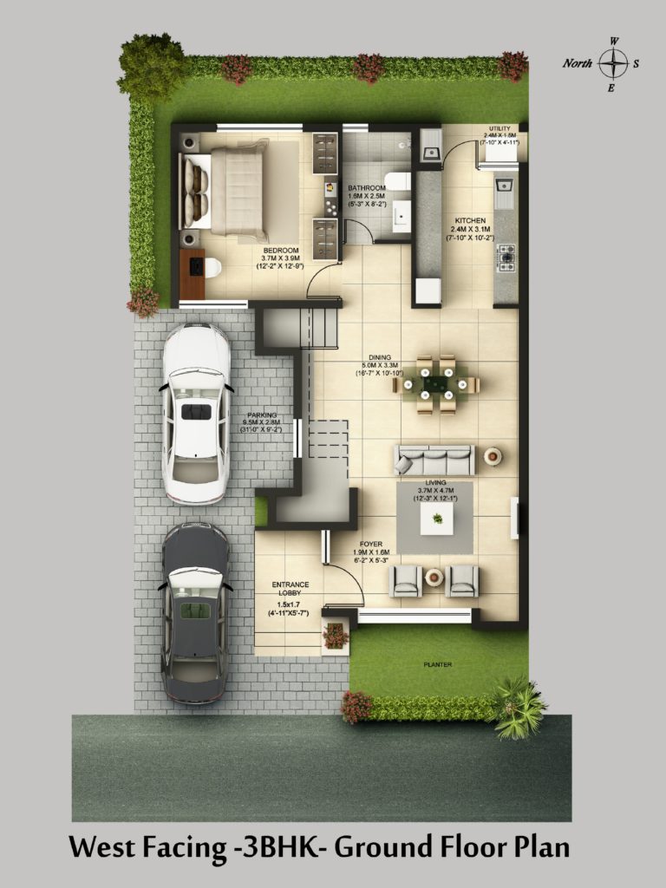
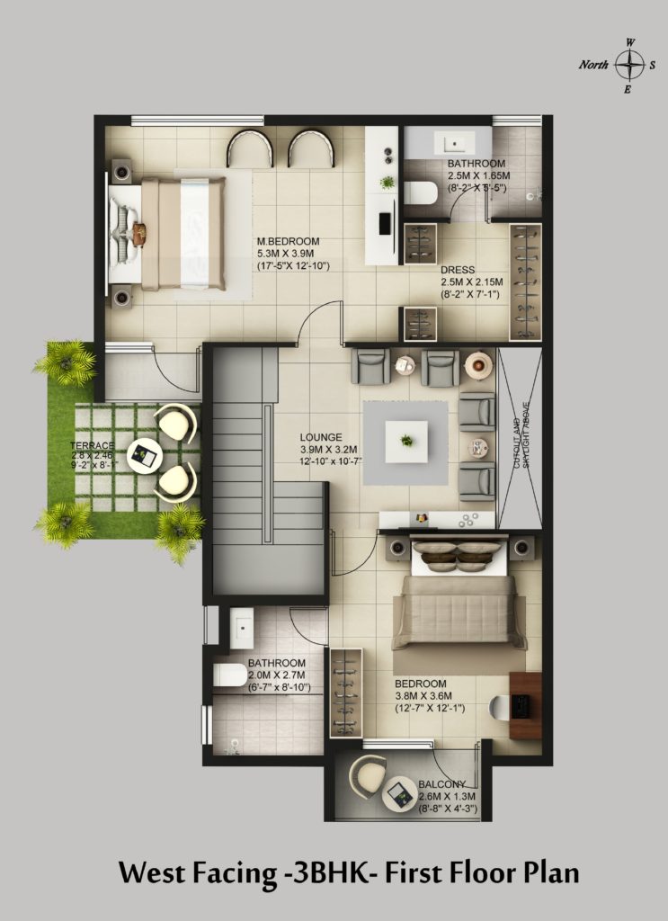
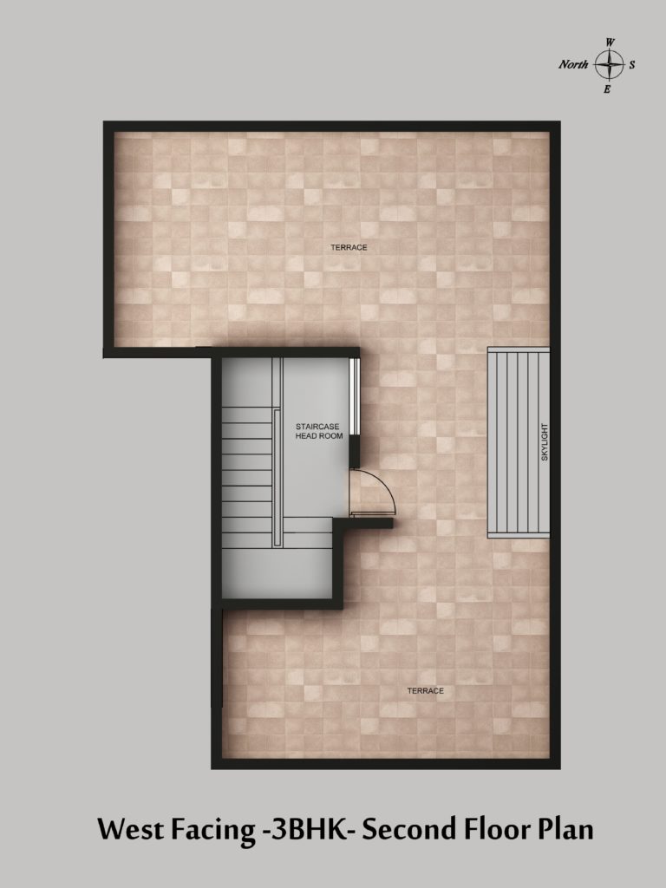
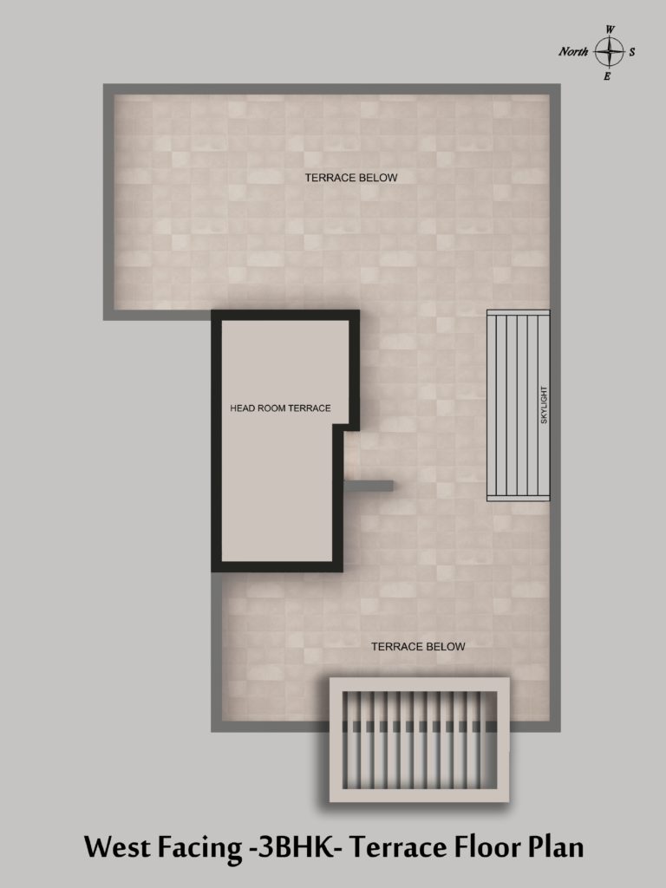
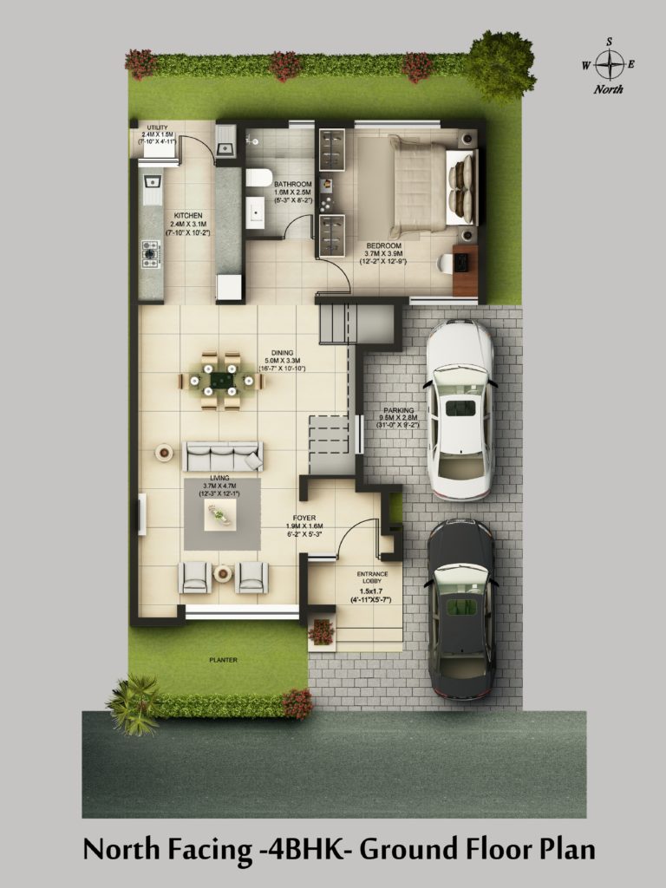
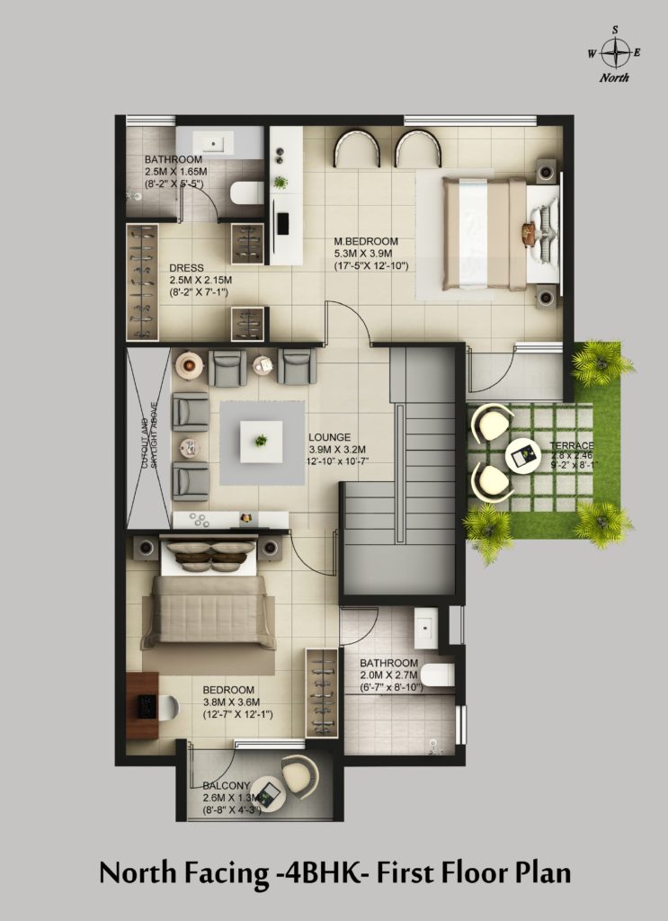
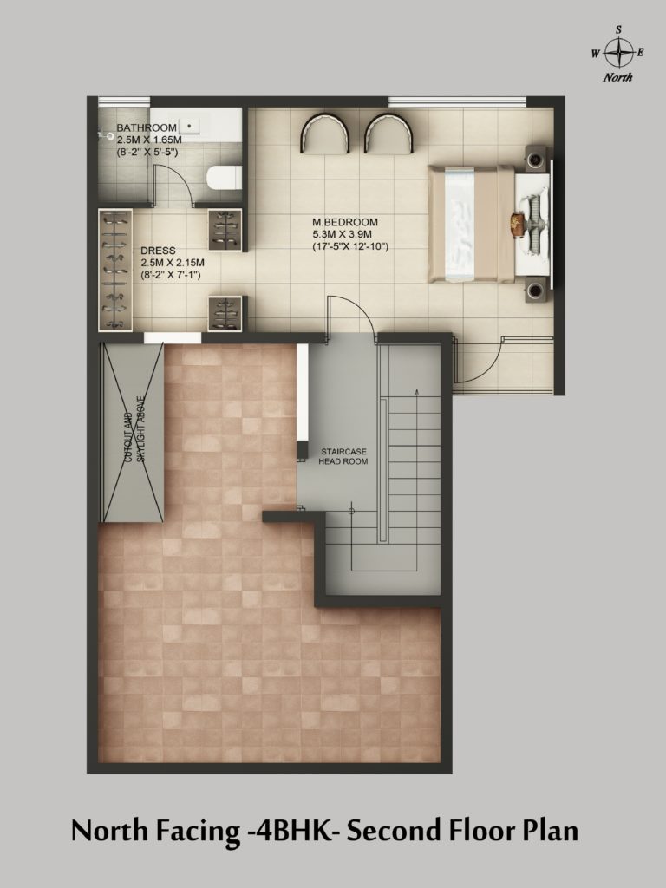
Contact Details :
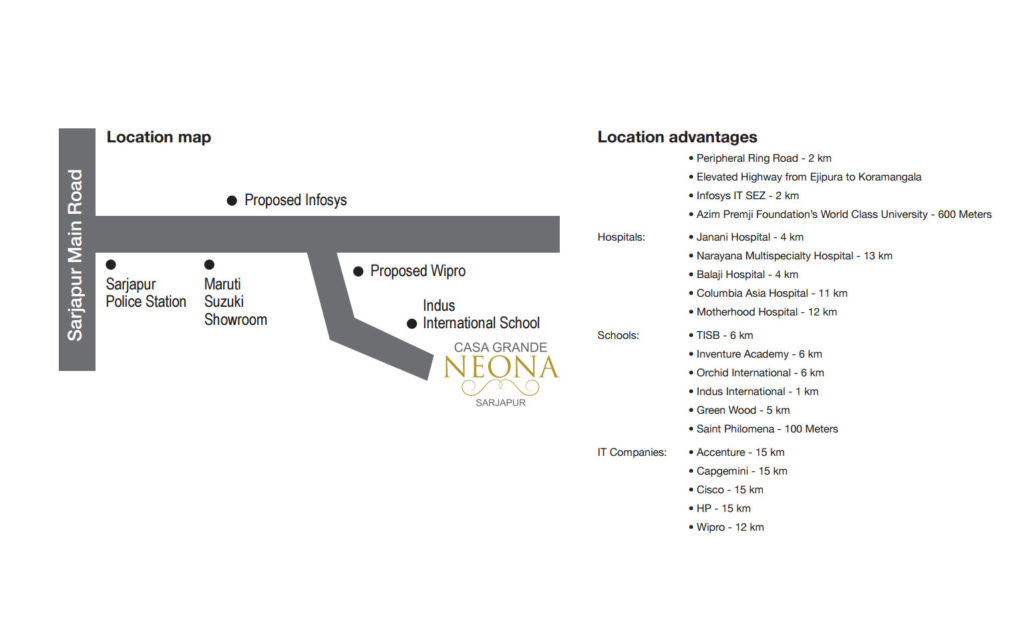 Casa Grande Neona
Casa Grande Neona
Casa Grande Neona
Opposite Indus International school
Sarjapur- Attibele main road
Bangalore – 560035
Phone : 080-42110 448
Mobile : +91-9845017139 / +91-9845064533
Email : news@propheadlines.com
Website : http://propheadlines.com/


