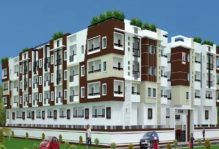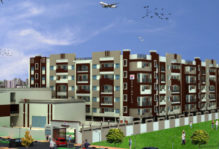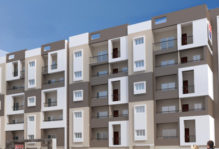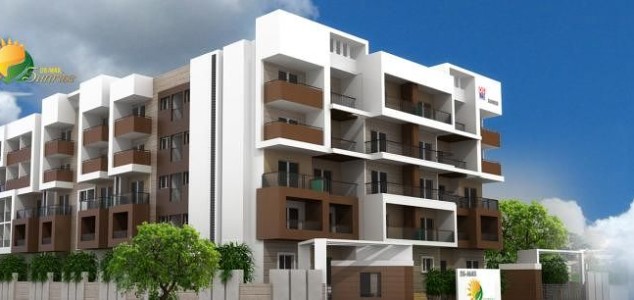
Ds Max Sunrise
DS-MAX SUNRISE is an awe-inspiring project, conveniently located off Madras Road in Kithaganur. The location offers easy access to key places like Indiranagar, M.G. Road, the EPIP zone or Whitefield. The new residential project consists of premium 2 and 3 BHK luxurious flats with modern facilities to ensure you have memorable moments to cherish forever. Every morning, wake up to an inspiration with the breath-taking natural settings. The peaceful neighborhood and clean environment surrounding you with fresh greenery will set your mood right to indulge in the pleasures of life with your family.
Life here at DS-MAX SUNRISE is enticingly comfortable as you are so close to everything. Be it the shopping malls or entertainment zones, bus stop or airport, schools or hospitals; you are at the centre of all these facilities. Get used to comfortable living and start planning how to utilize your leisure time because staying at this marvelous home will save you much time to spend those special moments with your loved ones. Enjoy the best of contemporary living at DS-MAX SUNRISE and be inspired.
Amenities at the Project
Gymnasium Children’s Play Area
Landscaped Garden
Car Parking
Boundary Plantation
CCTV Cameras
Charging Point For Electric Vehicles
Jogging Track
Pedestrian Entry
Seating Plaza
Rain Water Harvesting
Lift Facility
Vitrified Flooring
Power Back-up
Intercom Facility
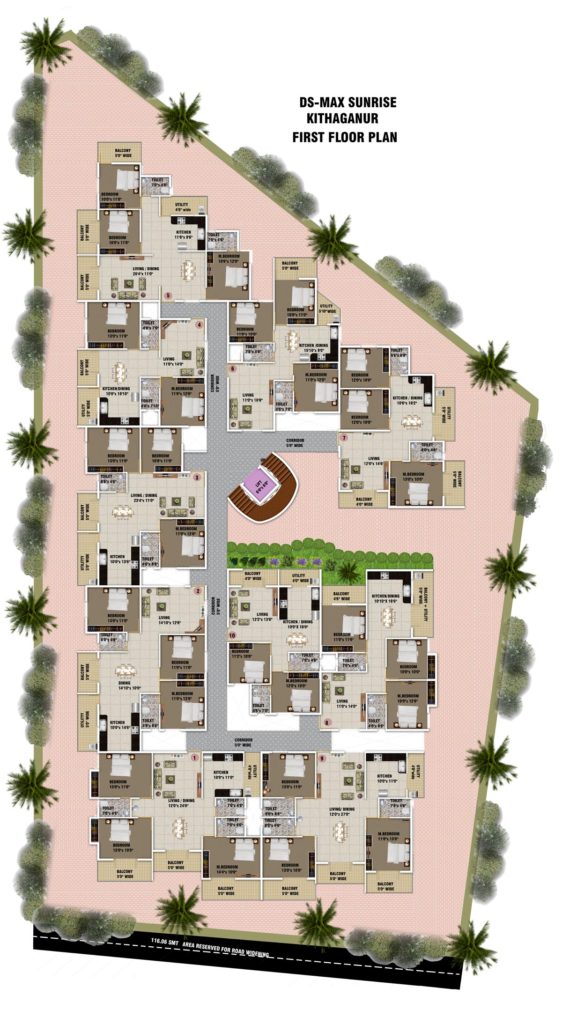
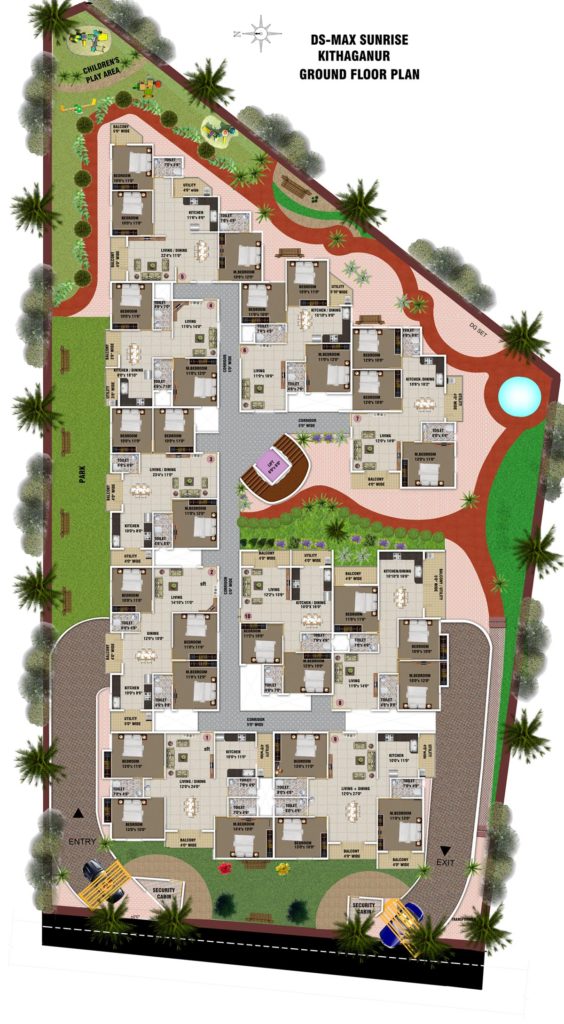
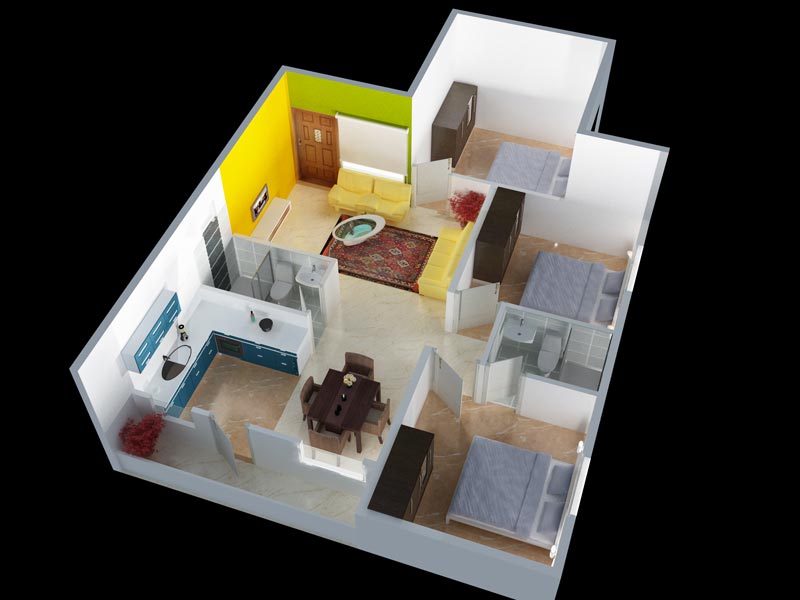
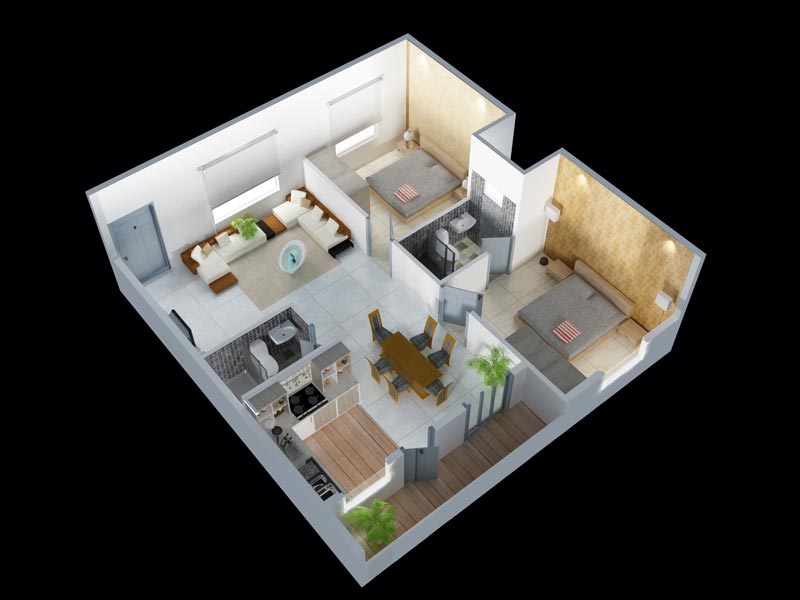
Technical specifications
TOTAL NO. OF FLATS : Ground + 4 Floor ( 50 Flats / 2 BHK & 3 BHK)
LOCATION : Kithaganur, Bangalore
LAND MARK : Garden City College
BUILT – UP AREA : Ground + 4 Floors
Ground Floor
F1 : 1685Sqft, F2 : 1500Sqft, F3 : 1390Sqft, F4 : 1105Sqft, F5 : 1475Sqft, F6 : 1246Sqft, F7 : 1421Sqft, F8 : 1535, F9 : 1800Sqft, F10 : 1135Sqft
Typical Floor
F101 : 1930Sqft, F102 : 1732Sqft, F103 : 1605Sqft, F104 : 1267Sqft, F105 : 1700Sqft, F106 : 1327Sqft, F107 : 1545Sqft, F108 : 1535Sqft, F109 : 1940Sqft, F110 : 1135Sqft, F201 : 1930Sqft, F202 : 1732Sqft, F203 : 1605Sqft, F204 : 1267Sqft, F205 : 1700Sqft, F206 : 1327Sqft, F207 : 1545Sqft, F208 : 1535Sqft, F209 : 1940Sqft, F210 : 1135Sqft, F301 : 1930Sqft, F302 : 1732Sqft, F303 : 1605Sqft, F304 : 1267Sqft, F305 : 1700Sqft, F306 : 1327Sqft, F307 : 1545Sqft, F308 : 1535Sqft, F309 : 1940Sqft, F310 : 1135Sqft, F401 : 1930Sqft, F402 : 1732Sqft, F403 : 1605Sqft, F404 : 1267Sqft, F405 : 1700Sqft, F406 : 1327Sqft, F407 : 1545Sqft, F408 : 1535Sqft, F409 : 1940Sqft, F410 : 1135Sqft.
STRUCTURE : RCC Framed Structure
WALLS : Concrete Block Construction
FLOORING : Vitrified flooring throughout the flats
DOORS : Main door of natural wood frame. Shutters with both side Masonite skin.
ELECTRICAL : Anchor/equivalent Modular Switches, Anchor / equivalent Copper wires
WINDOWS : Powder coated anodized aluminium windows
KITCHEN : Black Granite platform slab with stainless steel sink
PAINTING : Oil Bound Distemper
PLUMBING : European Water Closet (EWC) of branded make, hot & cold water mixer unit with shower in all toilets, all chromium plated fittings of branded make
EDUCATIONAL INSTITUTIONS
Eurokids KR Puram, Bangalore Samuel Public School
Cambridge Institute Of Technology
SEA Group Of Educations
Cambridge School
Ramana Vidya Niketan
East Point College Of Engineering & Technology
Brigade School
Kidzee KR Puram
Amara Jyothi Public School
Assissi School
ITI Central School
Phoenix Kids Education
Diamond PU College
Windsor Institute Of Management Studies Garden City College
HEALTH CARE
Sathyasai Lakeside Orthopaedic Hospital People Hospital
Manasa Clinic
Yashoda Medicare And Research Center
K L Hospital
MMA Poly Clinic
Brookefield Hospital
Spectrum Physio Centre
Garden City Poly Clinic
Koshy’s Hospital
Sankara Eye Hospital
Little Flower Hospital
Vinayaka Clinic – Child Specialist
Suraksha Clinic
Sathya Sai General Hospital Shiva’s Dental Clinic
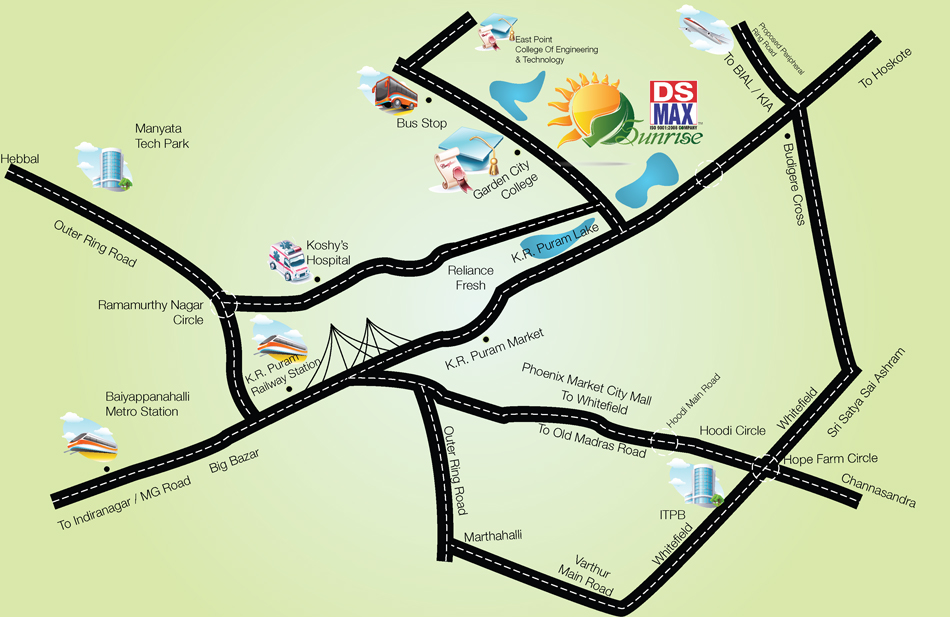
Site Address : Ds Max Sunrise
Near Garden City College,
Kithaganur, Bangalore
Phone : 080 – 42110 448
Mobile : +91 – 9980539573
Mobile : + 91 – 9980538491
Email : propheadlines@gmail.com
Website : www.Propheadlines.com/dsmax
