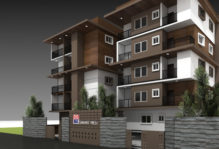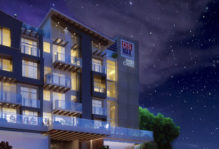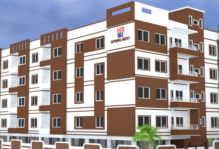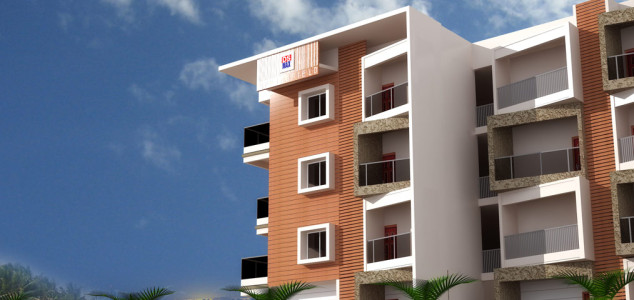
Ds Max Springfield
A home should be secure, comfortable and peaceful. It should give you enough reasons to fall in love with it.
DS-MAX SPRINGFIELD is a residential project you would embrace with open arms. Located in a flourishing area covered with lush greenery in Doddagubbi, located off Hennur Main Road, it spells revitalizing energy which will liberate your senses to enjoy a whole new world of luxury and serenity. The spectacular architectural structure is designed to match contemporary living, evenly balanced by a host of luxurious amenities like jogging track, swimming pool, gymnasium, children play area, etc.
DS-MAX SPRINGFIELD is an awe-inspiring project, set in a fresh locality with peaceful ambience and in complete harmony with nature. The location is not only peaceful but convenient as it centers around several prestigious educational institutions, provision stores, shopping malls, medical and healthcare facilities, IT companies, etc. The area is close to Bangalore International Airport, Railway Station and several bus stands which will make commuting easy and save a lot of time for leisure for the occupants of this prestigious project.
Location Advantages
Close proximity to Manyata Tech Park and easy conveyance to Hennur Outer Ring Road which is well connected to major IT Hubs, Educational Institutions, Health Care Facilities, Shopping and Entertainment Centres.
A fresh pollution free locality with abundance of greenery, a fast developing area.
A peaceful location with spacious roads
Project Advantages
Carefully planned, well laid out Master Plan
Great value in terms of competitive pricing and strategic location choice
Vaastu Compliant for a holistic lifestyle
BDA Approved
Bold, striking architecture
Thoughtfully designed, enviable floor plans
Abundance of natural lighting and ventilation
Project Amenities
Swimming Pool
Kid’s Play Pool
Gymnasium
Citizen Park
Children Play Area
Landscaped Garden Area
Lift Facility
Power Back-up for Common Areas
Visitor Seating Plaza
Pick-up & Drop Point
AC Provision for Master Bedroom
Jogging Track
DTH Television Facility
Garbage Point
Boundary Plantation
Vitrified Flooring Charging Points for Electric Vehicles
Solar Street Lights
Rain Water Harvesting
Intercom Facility
Car Parking
CCTV Cameras will be installed at Security Gates


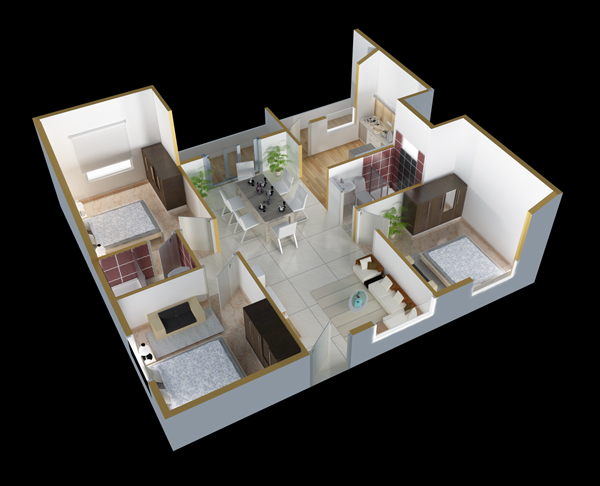
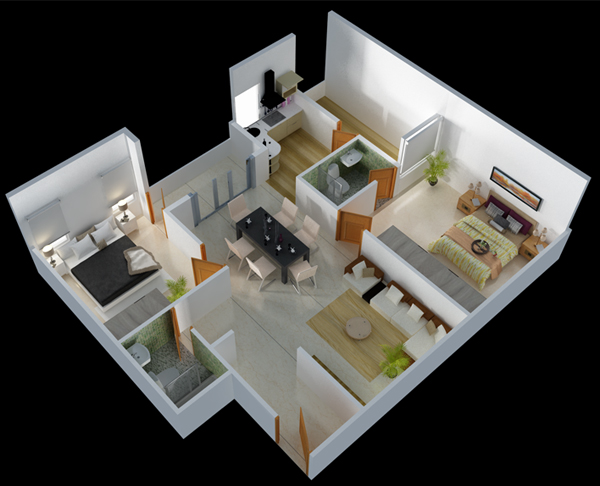
Project Specifications
Total No. Of Flats : Ground + 3 Floor (1BHK, 2BHK & 3BHK)
Location : Doddagubbi
Land Mark : Alpha Engineering College
Built-up area : Ground + 3 Floors
First Floor Block-A
F1 – 1572Sqft, F2 – 1289Sqft, F3 – 1542Sqft, F4 – 1610Sqft, F5 – 1405Sqft, F6 – 1360Sqft, F7 – 1052Sqft, F8 – 1052Sqft, F9 – 1052Sqft, F10 – 1105Sqft, F11 – 1105Sqft, F12 – 1105Sqft, F13 – 1229Sqft, F14 – 1433Sqft, F15 – 1059Sqft, F16 – 1479Sqft, F17 – 1337Sqft, F18 – 1062Sqft, F19 – 1062Sqft, F20 – 1229Sqft, F21 – 1415Sqft, F22 – 1021Sqft, F23 – 1479Sqft, F24 – 1123Sqft, F25 – 1479Sqft, F26 – 1105Sqft, F27 – 1064Sqft, F28 – 723Sqft, F29 – 747Sqft, F30 – 698Sqft, F31 – 704Sqft, F32 – 704Sqft
2nd, 3rd & 4th Block – A
F1- 1721Sqft, F2 – 1291Sqft, F3 – 1542Sqft, F4 – 1612Sqft, F5 – 1405Sqft, F6 – 1360Sqft, F7 – 1052Sqft, F8 – 1052Sqft, F9 – 1194Sqft, F10 – 1234Sqft, F11 – 1105Sqft, F12 – 1105Sqft, F13 – 1494Sqft, F14 – 1625Sqft, F15 – 1059Sqft, F16 – 1680Sqft, F17 – 1466Sqft, F18 – 1062Sqft, F19 – 1062Sqft, F20 – 1494Sqft, F21 – 1509Sqft, F22 – 1021Sqft, F23 – 1680Sqft, F24 – 1123Sqft, F25 – 1769Sqft, F26 – 1216Sqft, F27 – 1064Sqft, F28 – 723Sqft, F29 – 837Sqft, F30 – 789Sqft, F31 – 795Sqft, F32 – 794Sqft
First Floor Block-B
F1- 1372Sqft, F2 – 1055Sqft, F3 – 1082Sqft, F4 – 1055Sqft, F5 – 1055Sqft, F6 – 1055Sqft, F7 – 1082Sqft, F8 – 1055Sqft, F9 – 1055Sqft, F10 – 1055Sqft, F11 – 1055Sqft, F12 – 1082Sqft, F13 – 1339Sqft, F14 – 1055Sqft, F15 – 1082Sqft, F16 – 1055Sqft, F17 – 1055Sqft, F18 – 1362Sqft, F19 – 1322Sqft, F20 – 1047Sqft, F21 – 708Sqft, F22 – 681Sqft, F23 – 658Sqft, F24 – 1122Sqft, F25 – 1128Sqft, F26 – 792Sqft, F27 – 757Sqft, F28 – 689Sqft, F29 – 689Sqft, F30 – 676Sqft, F31 – 681Sqft, F32 – 673Sqft, F33 – 1055Sqft, F34 – 1546Sqft
2nd, 3rd & 4th Block – B
F1- 1476Sqft, F2- 1143Sqft, F3- 1170Sqft, F4- 1143Sqft, F5- 1143Sqft, F6- 1143Sqft, F7- 1170Sqft, F8- 1143Sqft, F9- 1143Sqft, F10- 1143Sqft, F11- 1143Sqft, F12- 1170Sqft, F13- 1436Sqft, F14- 1143Sqft, F15- 1170Sqft, F16- 1143Sqft, F17- 1143Sqft, F18- 1461Sqft, F19- 1322Sqft, F20- 1047Sqft, F21- 708Sqft, F22- 747Sqft, F23- 724Sqft, F24- 1122Sqft, F25- 1128Sqft, F26- 983Sqft, F27- 878Sqft, F28- 798Sqft, F29- 769Sqft, F30- 794Sqft, F31- 681Sqft, F32- 673Sqft, F33- 1070Sqft, F34- 1546Sqft
Technical specifications
Structure : RCC Framed Structure
Walls : Concrete Block Construction
Flooring : Vitrified flooring throughout the flats
Doors : Main door of natural wood frame. Shutters with both side Masonite skin.
Electrical : Anchor/equivalent Modular Switches, Anchor / equivalent Copper wires
Windows : Powder coated anodized aluminium windows
Kitchen : Black Granite platform slab with stainless steel sink
Painting : Oil Bound Distemper
Plumbing : European Water Closet (EWC) of branded make, hot & cold water mixer unit with shower in all toilets, all chromium plated fittings of branded make
SCHOOLS / COLLEGES close to the Project
Legacy School Bangalore (LSB)
Delhi Public School
Rashtrothana Vidya Kendra
College KNS Group of Institutes
Vidyashilp Academy
Reva Institute of Technology & Management
Poorna Prajna School
Bangalore International School
South Asia Bible College
Brindavan College of Engineering
MALLS close to the Project
MSR Elements Mall
Gopalan mall
Esteem Mall
HOSPITALS
Columbia Asia Hospital
Cauvery Medical Center
LEISURE & ENTERTAINMENT
Country Club
Kim’s Tennis Academy
XLR8 Indoor Stadium
Lumbini Gardens
Hebbal Lake
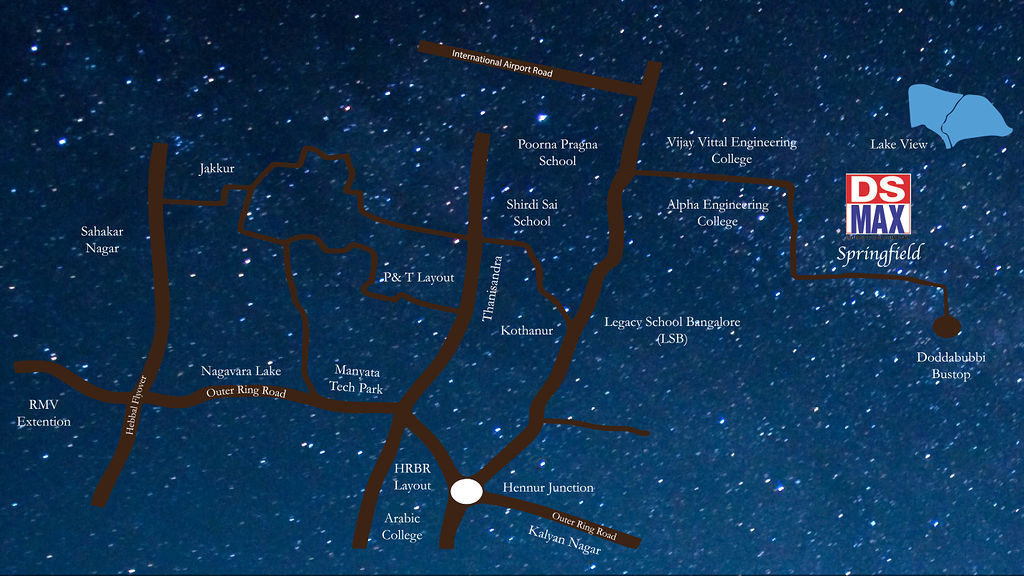
Site Address : Ds Max Springfields
Near Alpha Institute of Technology
Off Hennur Main road
Bangalore – 560043
Phone : 080 – 42110 448
Mobile : +91 – 9980539573
Mobile : + 91 – 9980538491
Email : propheadlines@gmail.com
Website : www.Propheadlines.com/dsmax
