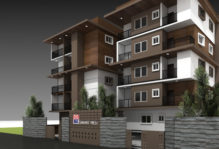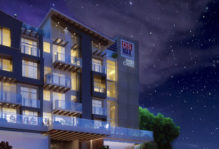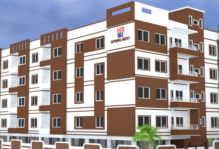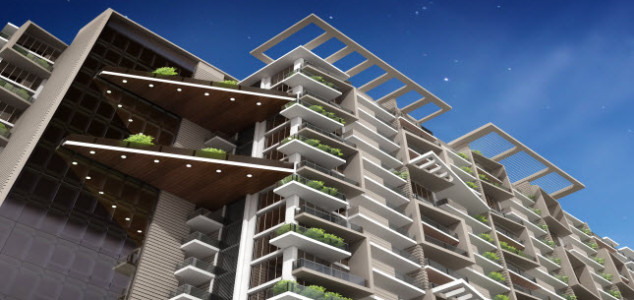
Ds Max Skycity
Presenting the marvelous creation which will redefine the way we perceive style and comfort. The luxurious 3 BHK DS-MAX SKYCITY apartments are a spectacular combination of elevated modern living and dominating lifestyle infused with finely crafted, seamless architecture for those who aspire to reach for the Sky.
The 19 floor luxurious DS-MAX SKYCITY is an ultra-modern 3 BHK apartments with luxurious amenities is located in the much sought after location of Thanisandra, near Manyata tech park. These eco-friendly High-rise 3 BHK apartments with intelligent features and luxurious amenities offer an elegant life-style with amazing connectivity.
Live the grand life at your dream home that ensures lasting joy for you and your family. Enjoy the imposing view from your living room. Gratify your indulgences of comfort living at your picture-perfect living space. Be a part of this sensation which is on its way to becoming one of the most attractive residential landmarks in the city.


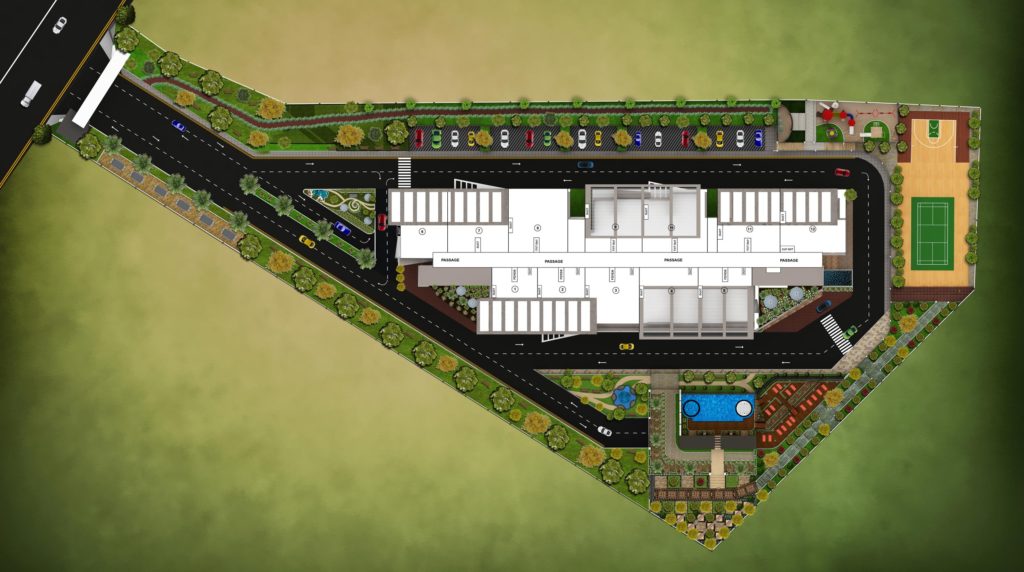
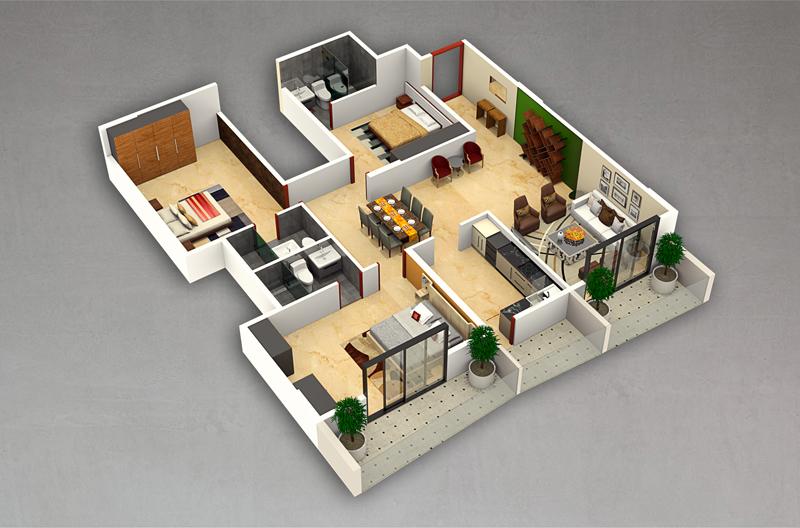

AMENITIES
* Gymnasium
* Jogging Track
* Children’s Play Area
* Covered Car Parking
* Sewage Treatment Plant
* 100% Power Back-Up
* Boundary Plantation
* Badminton Courts
* Reflexology Pathway
* Half Basketball court
* Tennis court
* Visitor lounge
* Party Hall
* Climbing wall
* Administrative Office
* Garden Lobby
* Water Body in Garden
* Sandpit Play Area
* Skating Rink
* Palm Grove
* Squash Courts
* Outdoor Party Area
* Grand Entrance
* Planting with Seating
* Senior Citizen Meditation Park
* Garbage chute / Garbage Disposal
* Charging Point For Electric Vehicles
* Swimming Pool With Separate Toddler- Pool
* AC Power Socket all bed rooms and Living Room
* TV Provision For Master Bed Room And Living Room
* High speed elevator (passenger & service lifts)
* A Well Equipped Health Club
* Beautifully Landscaped Gardens
* Balcony view
SAFETY / SECURITY
* Automatic boom barrier
* Centralized gas system
* Pedestrian Entry and Exit
* Security Surveillance Camera
* 24 X 7 Securities with Intercom
* Public Address & Fire Alarm System
* Fire Extinguisher Hydrostatic Testing Equipment
CLUB HOUSE
* Billiards
* Table Tennis
* Sauna steam bath
* Library
* Chess
* Carrom Board
FACILITY
* Cafeteria with Lounge
* Water Softening Plant
* Car Wash Area
* Healthcare / Pharmacy
* Servant / Driver’s Toilets
* Organic waste Converter
* Prayer Hall
* Bicycle Track
SPECIFICATION
TOTAL NO. OF FLATS : 19 Floor ( 228 Flats / 3 BHK)
LOCATION : Thanisandra, Bangalore
LAND MARK : Next to Police Quarters
BUILT – UP AREA : 19 Floors
Ground Floor
F1: 1898 Sqft, F2: 1853 Sqft, F3: 1853 Sqft, F4: 1853 Sqft, F5: 1853 Sqft, F6: 1853 Sqft, F7: 2674 Sqft, F8: 2153 Sqft, F9: 2153 Sqft, F10: 2153 Sqft, F11: 2153 Sqft, F12: 2153 Sqft
Typical Floor
F1: 2109 Sqft, F2: 2019 Sqft, F3: 2019 Sqft, F4: 2172 Sqft, F5: 2019 Sqft, F6: 2172 Sqft, F7: 2674 Sqft, F8: 2293 Sqft, F9: 2293 Sqft, F10: 2293 Sqft, F11: 2293 Sqft, F12: 2293 Sqft
STRUCTURE : RCC Framed structure
Foundation : RCC Raft foundation with raft beams
External walls : 150 mm thick solid concrete block
Internal walls : 100 mm thick solid concrete block
FLOORING
Main Lobby : Combination of granite and vitrified
Railing : MS railing with enamel paint as per design
Living / Dining : Designer Vitrified
Bedrooms : Plain Vitrified tiles
Balconies & Utility : Anti-Skid Ceramic tiles
Kitchen : Designer Vitrified
Toilets : Premium cereamic tiles
Dado : Dado upto ceiling
Terrace : Cement concrete finish
PLUMBING
Branded European Water closet (EWC)
Hot & Cold water mixer unit with
Shower in all toilets
All Branded chromium plated fittings
PAINTING
Painting for walls : Oil Bound Distemper
PAINTING for celiling : Oil Bound Distemper
KITCHEN
Granite platform : Pre polished granite slab with profiled edge will be provided along with SS sink with drain board and single bowl
Dado : 2 ft height above granite platform with ceramic glazed tiles
Provision : Provision for electric chimney and water purifier would be provided
DOORS & WINDOWS
Main : Hard wood timber with a profiled frame and architrave
Internal Door frame : 30mm flush doors with veneer on both sides
All Internal Doors : Proprietory doors
Living Room Balcony Doors : Aluminium powder coated colour anodized sliding doors
ELECTRICAL : All apartments will be provided with 5KW power supply
TV & Phone Points : Living and Master bedroom
Wires – Makes : FRLS pvc insulated copper conductor wires of anchor / Havell’s or equivalent
Switches : Anchor / Havell’s / MK
ELCB & MCB : Indioasian / Havell’s
A/c Power Points : Points of air conditioner installation would be provided in the master bedroom, children bed room and living room.
NEIGHBOURHOOD
EDUCATIONAL INSTITUTIONS
Reva Institute Of Technology
College KNS Group Of Institutes
Vidyashilp Academy
Presidency College
SSR College Of Science & Management
Poorna Prajna School
Ryan International School
Presidency College
Vidyashilpa Academy
Vidya Niketan
Delhi Public School
Rashtrothana School
Legacy School Bangalore (LSB)
HEALTHCARE FACILITIES
Columbia Asia Hospital
Baptist Hospital
Cauvery Medical Center
Ms Ramaiah Hospital
Trinity Nursing home
SPORTS CLUB
Country Club
Kim’s Tennis Academy
XLR8 Indoor Stadium
SHOPPING MALLS
MSR Elements Mall
Gopalan mall
Esteem Mall
Typical floor plan
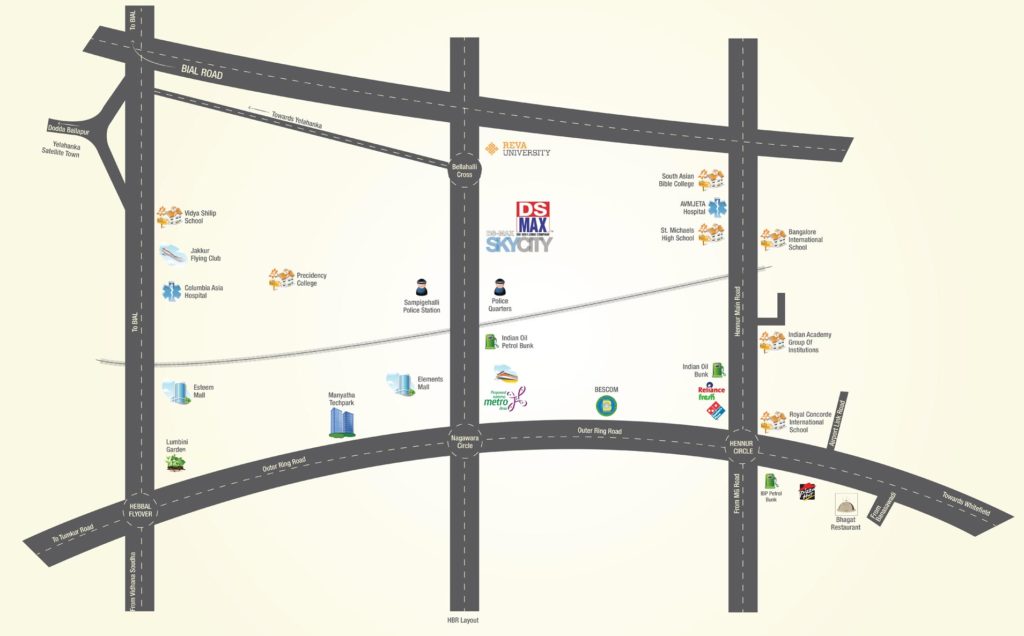
Site Address : Ds Max Skycity
Near Police station
Thanisandra Main road
Shivarama karanth Nagar post
Bangalore – 560077
Phone : 080 – 42110 448
Mobile : +91 – 9980539573
Mobile : + 91 – 9980538491
Email : propheadlines@gmail.com
Website : www.Propheadlines.com/dsmax
