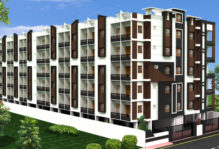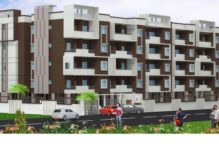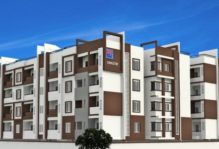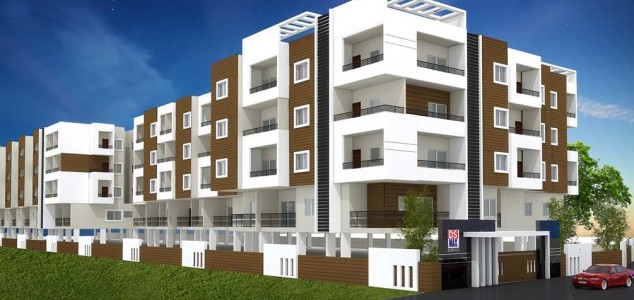
Ds Max Silver wood
DS-MAX SILVER WOOD offers a unique opportunity to acquire a dream home where elegant meets luxury with perfect blend of beauty. A better-quality of apartment that gives effortless sense of urban classy, it is beautifully located at ‘’Bommasandra”, Bangalore South. Here is an opportunity to enjoy the elegance and sophisticated charm that defines the superb home. The location itself is alluring for a brighter life style with better connectivity to Electronic City known for its IT dominated industrial park.
DS-MAX SILVER WOOD, a premium quality 2 & 3 BHK apartment with breathtaking views. The outside view of the location is best suited to today’s life style and fitted out with the best amenities. This is truly an extraordinary apartment for those who are looking for best in fine living, a residence accentuated by fabulous style and luxurious living with the city on the doorstep.
AMENITIES
Lift Facility
Gymnasium
Power Back-up
Intercom Facility
Swimming Pool
Vitrified Flooring
Children’s Play Area
Landscape Garden
Boundary Plantation
Jogging track
Senior citizen park
AC Provision For Master Bedroom
Charging Point For Electric Vehicles
SPECIFICATIONS
Total No. Of Flats : Ground + 3 Floor – 2 & 3 BHK Flats
Location : Bommasandra, Bangalore
Landmark : D-Mart, 5 mins from Electronic City, Bangalore
Built-up area : Ground + 3 Floors


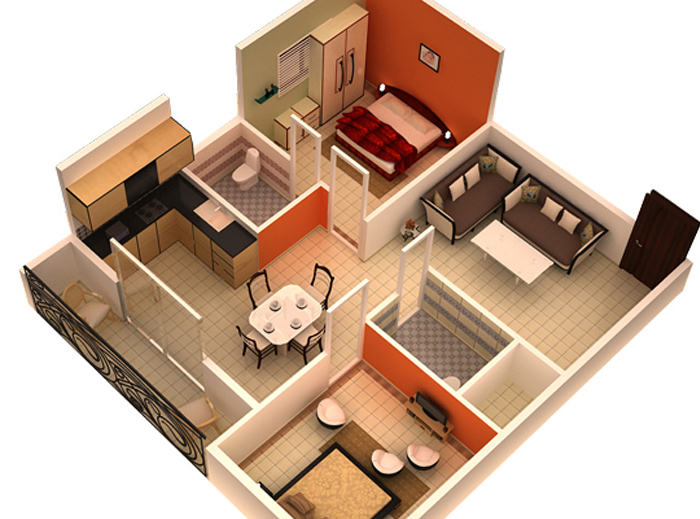
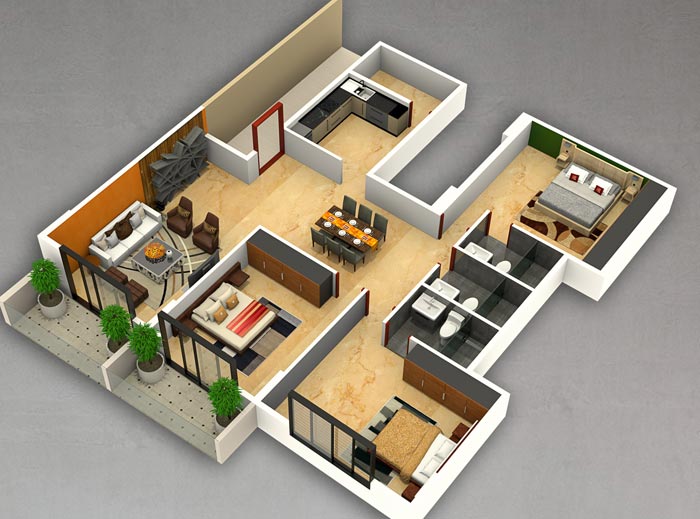
Ground Floor
F1 : 1320Sqft, F2 : 1172Sqft, F3 : 1106Sqft, F4:1158Sqft, F5 : 1090Sqft, F6: 1058Sqft, F7 : 1058Sqft, F8 : 1495Sqft, F9: 1150Sqft, F10 : 1127Sqft, F11 : 1127Sqft, F12 : 1127Sqft, F13 : 1420Sqft, F14 : 1398Sqft, F15 : 1060Sqft, F16 : 1380Sqft, F17 : 1015Sqft, F18 : 1372Sqft, F19 : 1300Sqft, F20 : 1173Sqft, F21 : 1170Sqft, F22 : 0965Sqft, F23 : 1093Sqft, F24 : 1069Sqft, F25 : 1050Sqft, F26 : 1115Sqft, F27 : 1029Sqft, F28 : 1432Sqft, F29 : 1366Sqft
Typical Floor
F1 : 1558Sqft, F2 : 1361Sqft, F3 : 1209Sqft, F4:1332Sqft, F5 : 1276Sqft, F6: 1147Sqft, F7 : 1058Sqft, F8 : 1745Sqft, F9: 1250Sqft, F10 : 1250Sqft, F11 : 1250Sqft, F12 : 1250Sqft, F13 : 1495Sqft, F14 : 1665Sqft, F15 : 1146Sqft, F16 : 1615Sqft, F17 : 1056Sqft, F18 : 1465Sqft, F19 : 1400Sqft, F20 : 1260Sqft, F21 : 1130Sqft, F22 : 1127Sqft, F23 : 1335Sqft, F24 : 1318Sqft, F25 : 1225Sqft, F26 : 1318Sqft, F27 : 1182Sqft, F28 : 1467Sqft, F29 : 1538Sqft
Structure : RCC Framed Structure
Walls : Concrete Block Construction
Flooring : Vitrified flooring throughout the flats
Doors : Main door of natural wood frame. Shutters with both side Masonite skin.
Electrical : Anchor/equivalent Modular Switches, Anchor/equivalent Copper wires
Windows : Powder coated anodized aluminium windows
Kitchen : Black Granite platform slab with stainless steel sink
Painting : Oil Bound Distemper
Plumbing : European Water Closet (EWC) of branded make, hot & cold water mixer unit with shower in all toilets, all chromium plated fittings of branded make
SCHOOLS / COLLEGES
SFS Degree College
PESIT South Campus
Zee Business School
SFS PU Junior College
VIBGYOR High School
Treamis World School
Brookfield High School
SFS School, Hebbagodi
Silicon Valley English School
Ebenezer International School
Sunrise International Residential School
BTL Institute of Technology & Management
International Institute of Information Technology
Xavier Institute of Management & Entrepreneurship
HOSPITALS
Sparsh Hospital
Vimalalaya Hospital
Narayana Hrudayalaya
The Apollo Clinic
Ramakrishna Hospital
Agarwal eye Hospital
RESTAURANT
KFC
Ammi’s Biryani
Domino’s Pizza
Thali Restaurant
Aloro Restaurant
Falcon Restaurant
Aastha Restaurant
Punjabi Tadka Restaurant
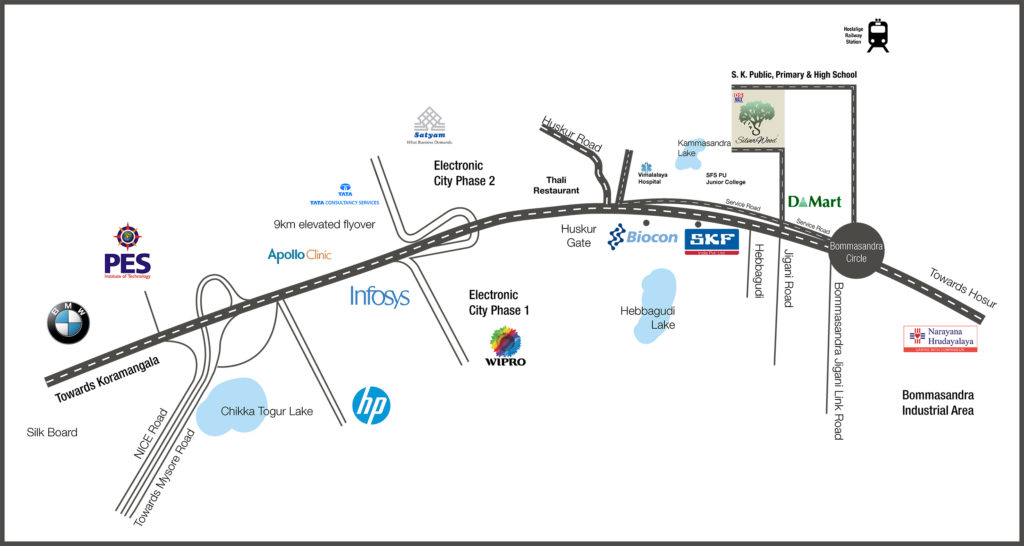
Site Address : DS-MAX Silver woods
Huskur gate, near Thali restaurent
Electronic city phase – 2
Bangalore – 560100
Phone : 080 – 42110 448
Mobile : +91 – 9980539573
Mobile : + 91 – 9980538491
Email : propheadlines@gmail.com
Website : www.Propheadlines.com/dsmax
