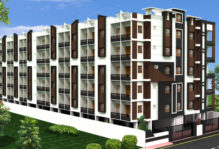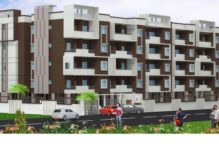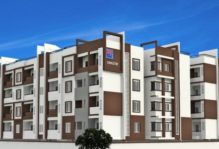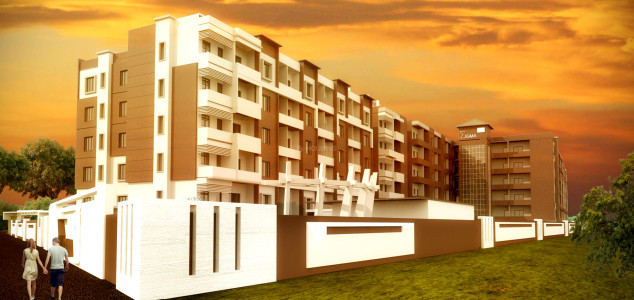
Ds Max Sigma nest
DS-MAX PROPERTIES stands aloof with unique and innovative projects that have already created history in the concept of ultra modern living styles. Our ideas and concepts are based on tradition and culture blended with ultra modern luxury.
A specialized team in Planning, Design and Construction brings an effective approach to the entire Design and Building process which has a value addition at every stage. It is not just an ordinary relationship that we look forward with our customers but a strong foundation built on care and trust.
Our projects are successfully delivered within the budget and matching the highest standards expected by our customers. We are committed to practice quality management system that focuses our customer satisfaction and delivering products that are reliable in operation and are of best value.
“You will enjoy every moment in DS-MAX SIGMA NEST”
Landmark : 5min from Toll Gate near Audi Service Station.
Area : Electronic City
Amenities
Vitrified Flooring
Swimming Pool
Childrens Play Area
Power Back – Up
Car Parking
Gymnasium
Lift Facility
Water Facility
Specifications
Total No. Of Flats : Ground + 4 Floor – 2 & 3 BHK Luxurious Flats
Location : Electronic City
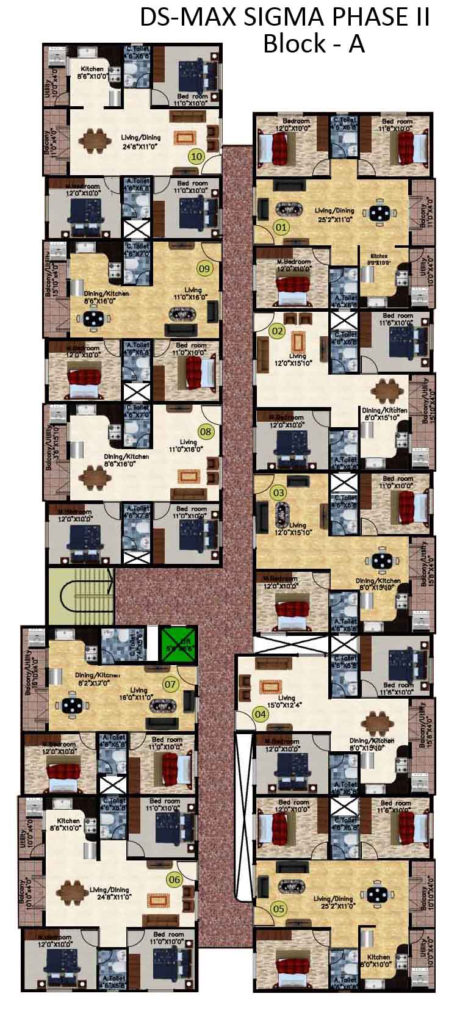
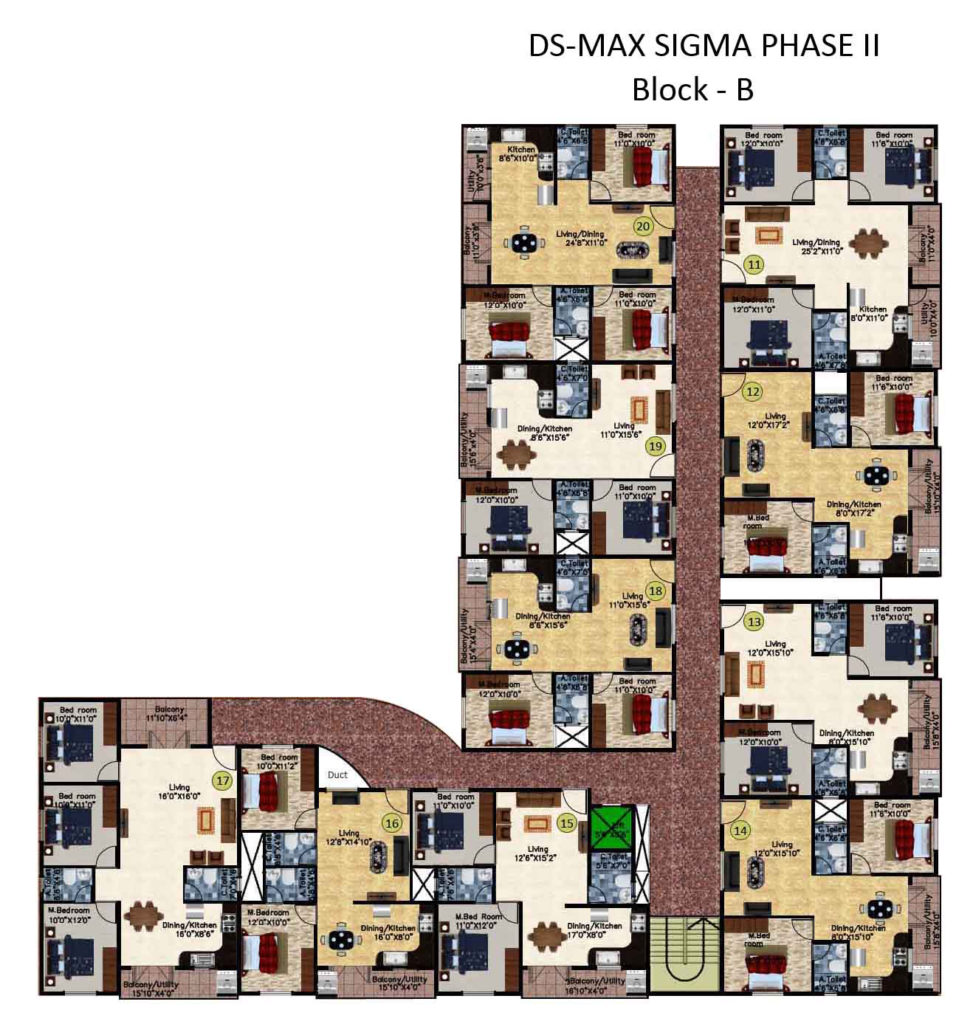
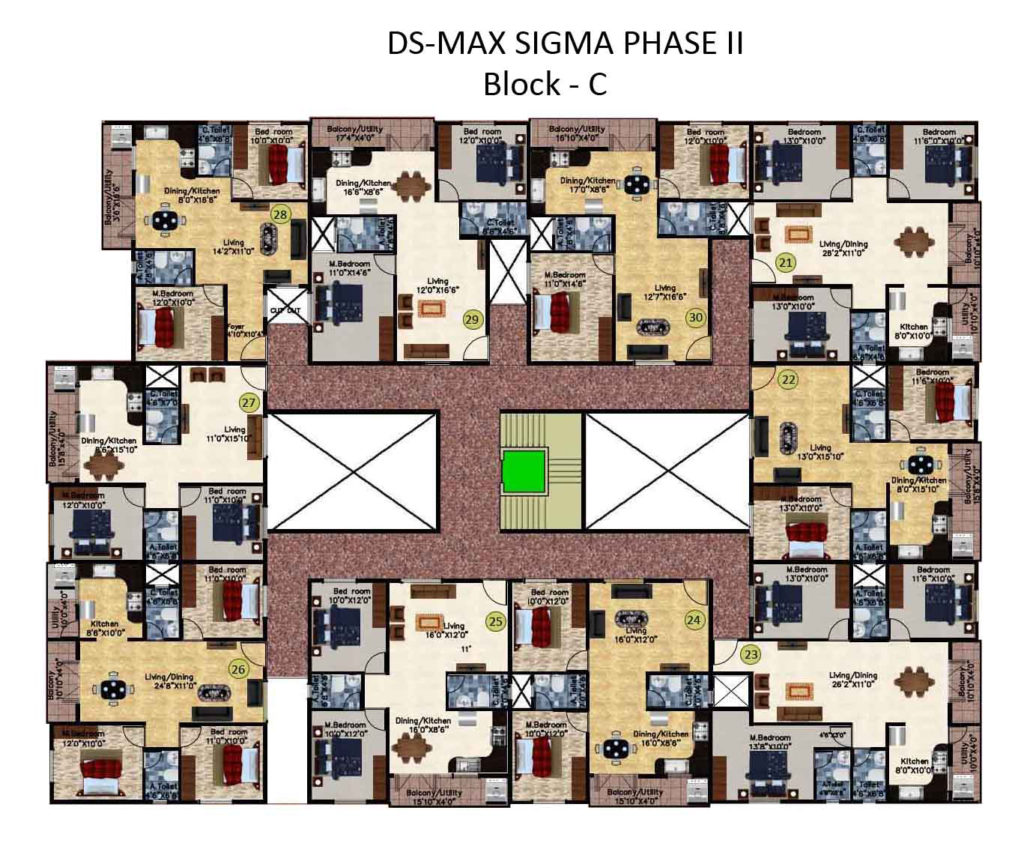
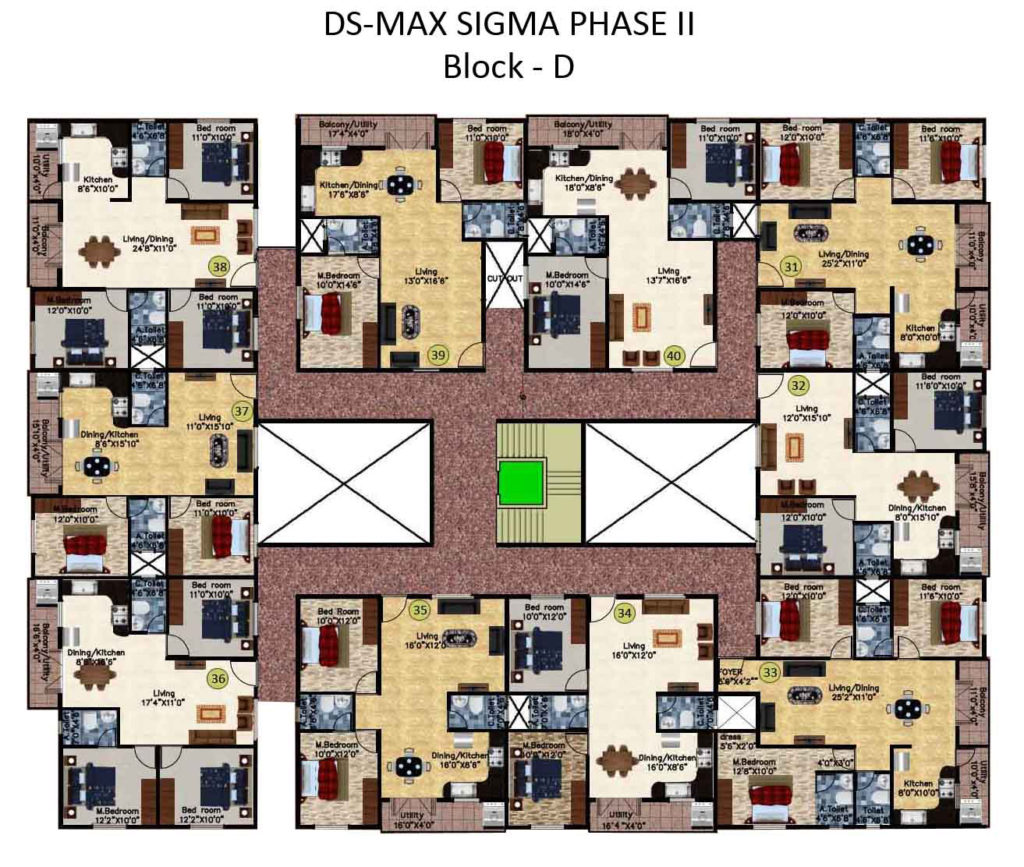
Built-up area : Ground + 4 Floors
F1 – 1470Sqft, F2- 1150Sqft, F3- 1150Sqft, F4- 1170Sqft, F5- 1450Sqft, F6 – 1450Sqft, F7- 1130Sqft, F8- 1180Sqft, F9 – 1180Sqft, F10 – 1410Sqft,
F11 – 1510Sqft, F12 – 1160Sqft, F13 – 1190Sqft, F14 – 1165Sqft, F15 – 1165Sqft, F16 – 1100Sqft, F17 – 1630Sqft, F18 – 1160Sqft, F19 – 1160Sqft,
F20 – 1410Sqft, F21 – 1530Sqft, F22 – 1210Sqft, F23 – 1600Sqft, F24 – 1220Sqft, F25 – 1240Sqft, F26 – 1425Sqft, F27 – 1145Sqft, F28 – 1160Sqft,
F29 – 1330Sqft, F30 – 1320Sqft, F31 – 1470Sqft, F32 – 1165Sqft, F33 – 1600Sqft, F34 – 1220Sqft, F35 – 1255Sqft, F36 – 1400Sqft, F37 – 1140Sqft,
F38 – 1425Sqft, F39 – 1280Sqft, F40 – 1310Sqft.
Structure : RCC Framed Structure
Walls : Concrete Block Construction
Flooring : Vitrified flooring throughout the flats
Doors : Main door of natural wood frame. Shutters with both side Masonite skin
Electrical : Anchor/equivalent Modular Switches, Anchor/equivalent Copper wires
Windows : Powder coated anodized aluminium windows
Kitchen : Black Granite platform slab with stainless steel sink
Painting : Oil Bound Distemper
Plumbing : European Water Closet (EWC) of branded make, hot & cold water mixer unit with shower in all toilets, all chromium plated fittings of branded make
SCHOOLS
Treamis World School
JM Public English High School
St. Mary’s English High School
ACTS Group of Institutions
Brookfield High School
BES High School
Ebenezer International School
Sorsfort International School
St. Gaspar School
KLAY Prep School & Day Care
Condor International School
HOSPITALS
Blossom Multi Speciality Clinic
Vimalalaya Hospital
Ramakrishna Health Care Centre
Anugraha Hospital
Narayana Hrudayalaya
Appolo Emergency Care live 100 Hospital
HOTELS
E-Inn Hotel
Crowne Plaza
Lord Plaza
Lemon Tree
Key International
MALLS
Upcoming Neo Mall (Asia’s 2nd Largest &
India’s biggest mall)
D Mart
Balaji Super Market
Ramdev Super Bazaar
Smart
Madiwala Daily Open Market
Electronic City Phase Sunday Market
BANKS
Canara Bank
Bank Of Baroda
Corporation Bank
SBI
HDFC
United Bank of INDIA
Syndicate Bank
Indian Bank
Andhra Bank

Site Address :DS-MAX Sigma nest
Near Software technology parks of India
Electronic city Phase 1
Bangalore – 560100
Phone : 080 – 42110 448
Mobile : +91 – 9980539573
Mobile : + 91 – 9980538491
Email : propheadlines@gmail.com
Website : www.Propheadlines.com/dsmax
