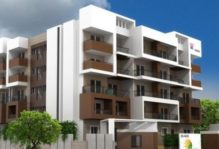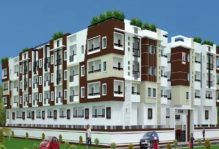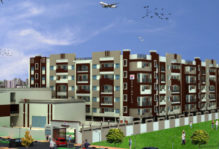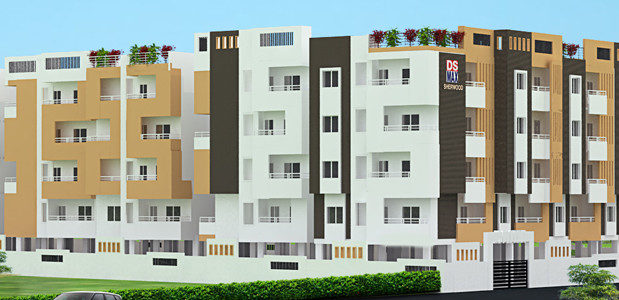
Ds Max Sherwood
Introducing a communal space enriched with the combination of comfort and luxury. We understand that your home is one of your biggest and most prized possessions; and through DS-MAX SHERWOOD we aim to offer you the opportunity to own this prized possession. Life has so much to offer; sometimes, we just have to wait for the perfect time to get it. This project is our interpretation of a value home which exceeds all expectations in terms of harmonious co-existence and ease of modern living.
DS-MAX SHERWOOD offers 1/2/3 BHK premium apartments with luxury amenities like Swimming Pool, Gymnasium, Children Play Area, Lift, BWSSB, KPTCL, Power back-up, etc. at competitive prices, so you don’t have to compromise with your happiness. Your stay at DS-MAX SHERWOOD will be a life-changing experience for you and your family because our picture perfect modern architecture and creative use of space is just enticingly admirable. Being a resident at DS-MAX SHERWOOD is not just a matter of ownership, but a matter of prestige and admiration.
Landmark : Krupanidhi College
Amenities at Sherwood
SWIMMING POOL
GYMNASIUM
CHILDREN’S PLAY AREA
LIFT FACILITY
WATER FACILITY
KPTCL
POWER BACK – UP
Total No. Of Flats : Ground + 3 Floor – 1, 2 & 3 BHK Luxurious Flats
Location : Krupanidhi College
Built-up area : Ground + 3 Floor
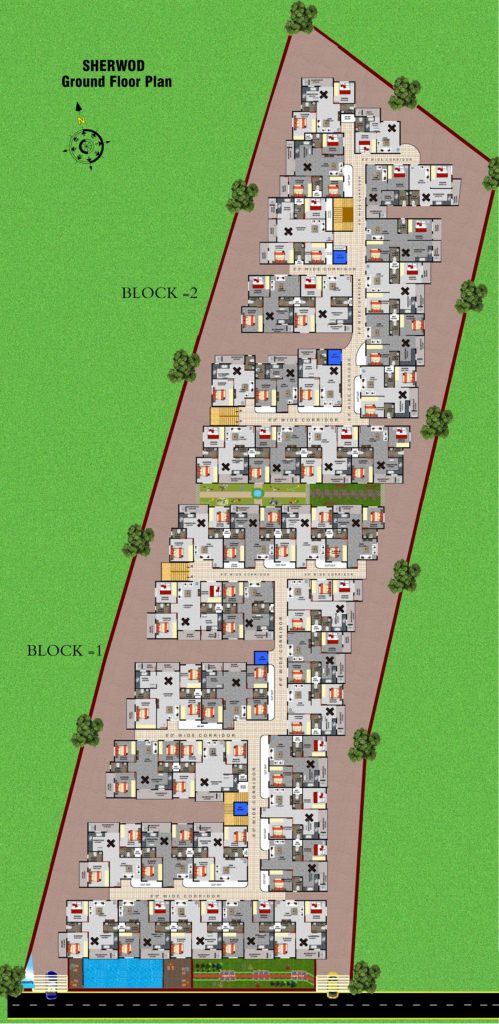


Ground Floor
F1 – 1316Sqft, F2 – 993Sqft, F3 – 1318Sqft, F4 – 1426Sqft, F5 – 1245Sqft, F6 – 1292Sqft, F7 – 1000Sqft, F8 – 980Sqft, F9 – 1063Sqft, F10 – 1053Sqft, F11 – 984Sqft, F12 – 984Sqft, F13 – 984Sqft, F14 – 984Sqft, F15 -1012Sqft, F16 – 1012Sqft, F17 – 981Sqft, F18 – 965Sqft, F19 – 1038Sqft, F20 – 1207Sqft, F21 – 969Sqft, F22 – 944Sqft, F23 – 944Sqft, F24 – 967Sqft, F25 – 992Sqft, F26 – 972Sqft, F27 – 950Sqft, F28 – 950Sqft, F29 – 965Sqft, F30 – 1024Sqft, F31 – 1073Sqft, F32 – 1083Sqft, F33 – 666Sqft, F34 – 641Sqft, F35 – 633Sqft, F36 – 956Sqft, F37 – 1207Sqft, F38 – 1317Sqft, F39 – 978Sqft, F40 – 1047Sqft, F41 – 733Sqft, F42 – 704Sqft,
F43 – 673Sqft.
1st / 2nd & 3rd Floor
F1 – 1466Sqft, F2 – 993Sqft, F3 – 1318Sqft, F4 – 1426Sqft, F5 – 1410Sqft, F6 – 1292Sqft, F7 – 1000Sqft, F8 – 980Sqft, F9 – 1241Sqft, F10 – 1136Sqft, F11 – 1121Sqft, F12 – 1121Sqft, F13 – 1121Sqft, F14 – 1253Sqft, F15 – 1140Sqft, F16 – 1153Sqft, F17 – 1123Sqft, F18 – 1030Sqft, F19 – 1070Sqft, F20 – 1350Sqft, F21 – 1021Sqft, F22 – 944Sqft, F23 – 944Sqft, F24 – 1112Sqft, F25 – 1101Sqft, F26 – 972Sqft, F27 – 950Sqft, F28 – 984Sqft, F29 – 1000Sqft, F30 – 1053Sqft, F31 – 1190Sqft, F32 – 1144Sqft, F33 – 666Sqft, F34 – 683Sqft, F35 – 633Sqft, F36 – 1038Sqft, F37 – 1327Sqft, F38 – 1381Sqft, F39 – 974Sqft,
F40 – 1100Sqft, F41 – 733Sqft, F42 – 704Sqft, F43 – 712Sqft.
Structure : RCC Framed Structure
Walls : Concrete Block Construction
Flooring : Vitrified flooring throughout the flats
Doors : Main door of natural wood frame. Shutters with both side Masonite skin.
Electrical : Anchor/equivalent Modular Switches, Anchor/equivalent Copper wires
Windows : Powder coated anodized aluminium windows
Kitchen : Black Granite platform slab with stainless steel sink with drain board
Painting : Oil Bound Distemper
Plumbing : European Water Closet (EWC) of branded make, hot & cold water mixer unit with shower in all toilets, all chromium plated fittings of branded make
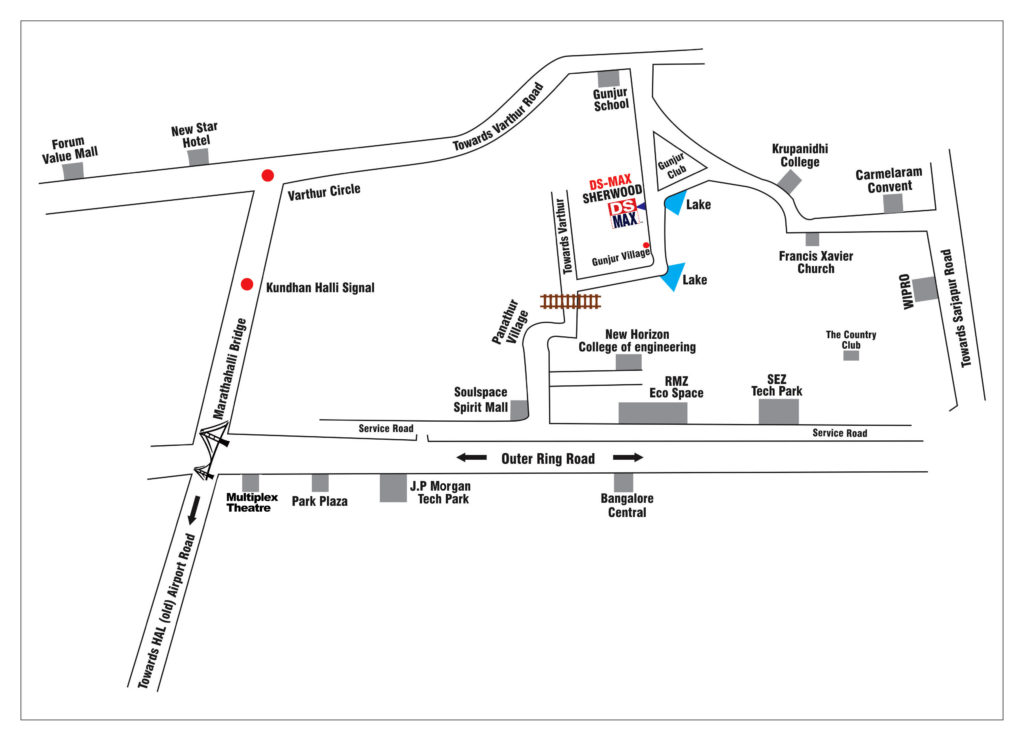
Site Address :DS-MAX Sherwood
near Krupanidhi college
Gunjur Bangalore
Phone : 080 – 42110 448
Mobile : +91 – 9980539573
Mobile : + 91 – 9980538491
Email : propheadlines@gmail.com
Website : www.Propheadlines.com/dsmax
