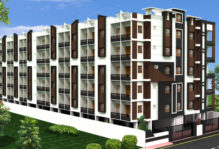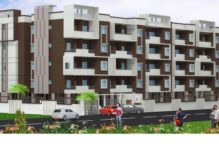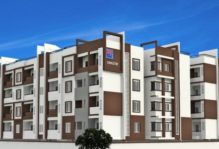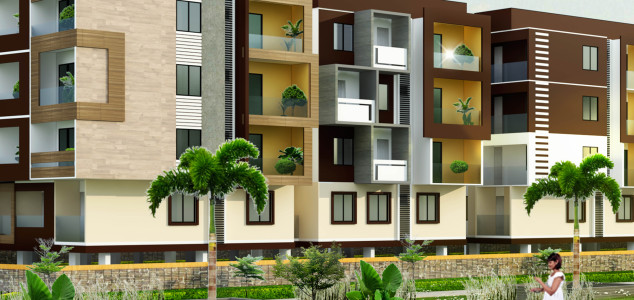
Ds Max Saanjh
DS-MAX SAANJH, a strikingly designed G+3 apartment with 2 & 3 BHK flats with flawless quality that speaks class and elegance. It reflects the marvelous serenity that beckons you. It is definitely an uplifting residence for one who desperately needs their life an unending pursuit of pleasure. Moreover, the locality is away from the hustle and bustle of the city centric life.
DS-MAX SAANJH apartment is strategically located in Bannerghatta road, blossoming in the heart of finest spot in Bangalore South. What lends it the special touch is its proximity to all the city’s major hot-spots and business centers.
You can enjoy great connectivity towards Peripheral Ring Road, Hosur Road, Bommanahalli, Electronic City and Nice Road. It also has a prime access to the well-known Educational Institutions, Major IT Firms, Hospitals and Shopping Centers. The project blends contemporary living with Luxurious amenities.
AMENITIES
Lift Facility
Gymnasium
Power Back-up
Intercom Facility
Swimming Pool
Vitrified Flooring
Jogging track
Sewage treatment plant
Children’s Play Area
Landscape Garden
Boundary Plantation
Ac Provision For Master Bedroom
Charging Point For Electric Vehicles

Specifications
Total No. Of Flats : Ground + 3 Floor – 2 & 3 BHK Flats
Location : Bannerghatta Road, Bangalore
Landmark : Near Vijaya Bank Layout
Structure : RCC Framed Structure
Walls : Concrete Block Construction
Flooring : Vitrified flooring throughout the flats
Doors : Main door of natural wood frame. Shutters with both side Masonite skin.
Electrical : Anchor/equivalent Modular Switches, Anchor/equivalent Copper wires
Windows : Powder coated anodized aluminium windows
Kitchen : Black Granite platform slab with stainless steel sink
Painting : Oil Bound Distemper
Plumbing : European Water Closet (EWC) of branded make, hot & cold water mixer unit with shower in all toilets, all chromium plated fittings of branded make
Built-up area : Ground + 3 Floors
Ground Floor
F1 : 1350Sqft, F2:1026Sqft, F3:1026Sqft, F4:1444Sqft, F5:1413Sqft, F6:1070Sqft, F7:1350Sqft, F8:1404Sqft, F9:1353Sqft, F10:1026Sqft, F11:1053Sqft, F12:1353Sqft, F13:1353Sqft, F14:1353Sqft, F15:1353Sqft, F16:1315Sqft, F17:1160Sqft, F18:1187Sqft, F19:1050Sqft, F20:1045Sqft, F21:986Sqft, F22:1193Sqft, F23:1001Sqft, F24:1039Sqft, F25:1042Sqft, F26:1284Sqft, F27:1164Sqft, F28:1140Sqft, F29:1097Sqft, F30:1367Sqft, F31:1041Sqft, F32:1152Sqft, F33:1095Sqft, F34:1383Sqft, F35:1043Sqft, F36:1015Sqft, F37:1083Sqft, F38:1160Sqft, F39:1089Sqft, F40:1084Sqft
Typical Floor
F101 : 1553Sqft, F102:1127Sqft, F103:1127Sqft, F104:1541Sqft, F105:1585Sqft, F106:1176Sqft, F107:1530Sqft, F108:Sqft1578, F109:1530Sqft, F110:1129Sqft, F111:1156Sqft, F112:1530Sqft, F113:1530Sqft, F114:1530Sqft, F115:1530Sqft, F116:1612Sqft, F117:1289Sqft, F118:1598Sqft, F119:1200Sqft, F120:1045Sqft, F121:986Sqft, F122:1447Sqft, F123:1160Sqft, F124:1039Sqft, F125:1042Sqft, F126:1561Sqft, F127:1441Sqft, F128:1140Sqft, F129:1097Sqft, F130:1621Sqft, F131:1195Sqft, F132:1152Sqft, F133:1095Sqft, F134:1606Sqft, F135:1198Sqft, F136:1015Sqft, F137:1083Sqft, F138:1410Sqft, F139:1499Sqft, F140:1212Sqft
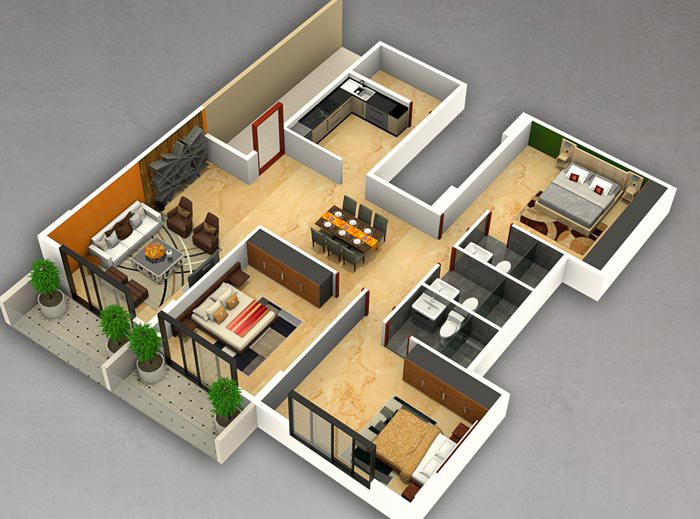
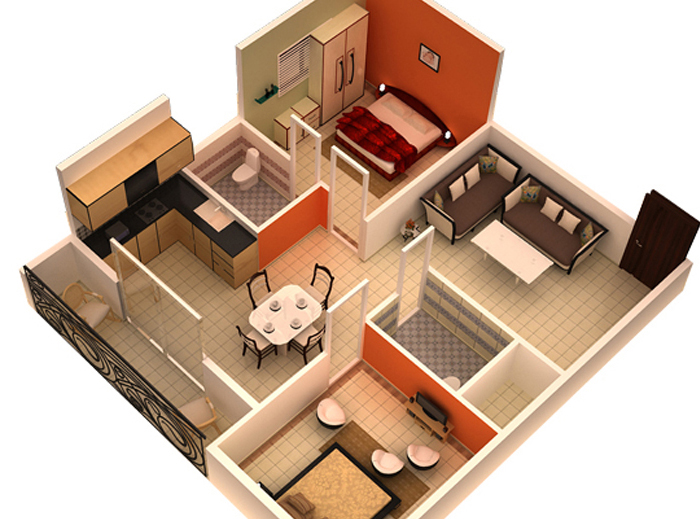
Neighbourhood
Institution
PSBB School
Presidency school
Sarala Birla Academy
Sherwood High School
BGS National Public School
Ray an International School
AECS Maruthi Mangolia School
?K. S. Institute Of Technology
BMS College of Engineering
The Oxford College Of Engineering
Indian Institute of Management (IIMB)
Dayananda Sagar College of Engineering
Healthcare Facilities
Jayadeva hospital
Sagar Hospital
Apollo Hospital
Fortis Hospital
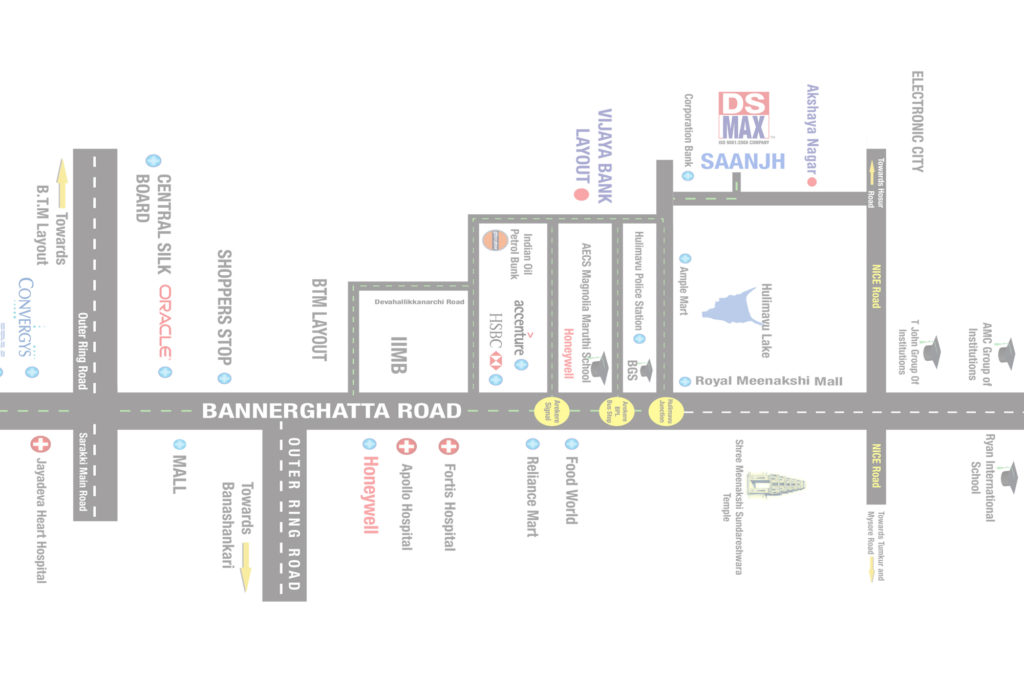
Site Address : DS-MAX SAANJH
Near Vijaya Bank Layout
Bannerghatta Road, Bangalore
Phone : 080 – 42110 448
Mobile : +91 – 9980539573
Mobile : + 91 – 9980538491
Email : propheadlines@gmail.com
Website : www.Propheadlines.com/dsmax
